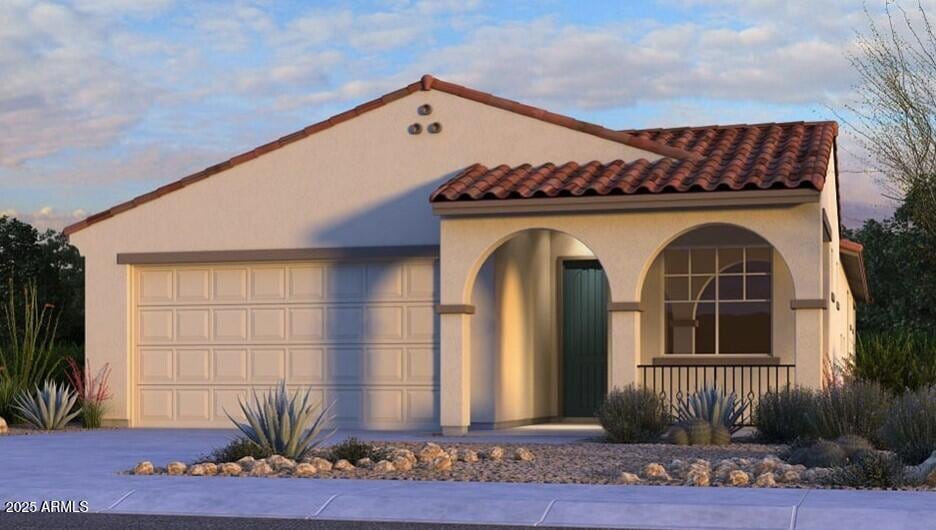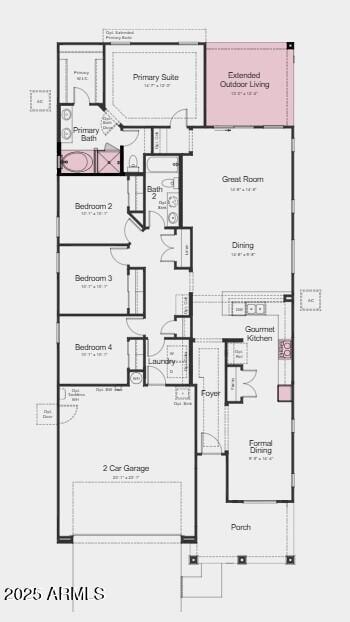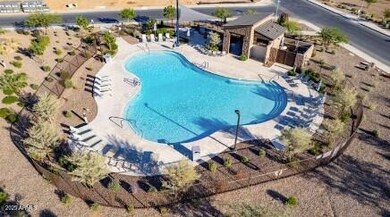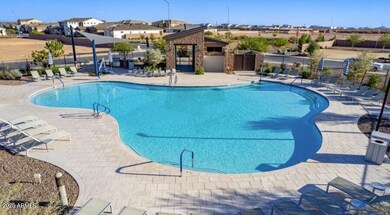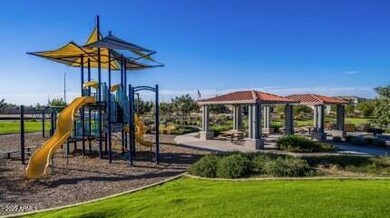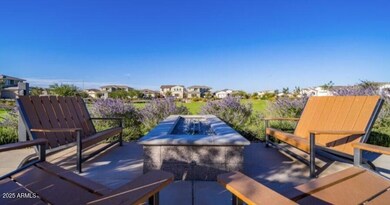
10905 E Texas Ave Mesa, AZ 85212
Superstition Vistas NeighborhoodEstimated payment $3,446/month
Highlights
- Spanish Architecture
- Covered patio or porch
- Garage ceiling height seven feet or more
- Gateway Polytechnic Academy Rated A-
- 2 Car Direct Access Garage
- Tile Flooring
About This Home
New Construction - August Completion. Welcome to The Edmonton at 10905 E Texas Avenue in La Mira Discovery is a thoughtfully designed one-story floorplan offering 4 bedrooms, 2 bathrooms, and 1,832 square feet of easy, open living. A welcoming foyer leads you into a bright kitchen and dining area with plenty of room to gather and cook your favorite meals. The great room and casual dining flow naturally to the outdoor living space—perfect for warm evenings and effortless entertaining. Tucked in the back, the spacious primary suite features a walk-in closet and private bath with dual sinks. MLS#6875466 Whether you're working from home, hosting movie nights, or just enjoying the calm of the Superstition Mountains nearby, this home is made for every kind of day. Trails, views, and everyday conveniences are all right outside your front door. Additional Highlights Included: Gourmet Kitchen, Garden Tub and Shower in Primary Bath, and Extended Outdoor Living.
Surrounded by the natural beauty of the Superstition Mountains, La Mira Expedition is the perfect setting for your new home in Mesa, AZ. When you live here, you can find a relaxed lifestyle, stunning views and easy access to everyday conveniences just minutes from your front door.
Work from home or create a quiet homework spot in a spacious study.
Competitive game nights or calm movie nights are best spent in your loft.
With the Superstition Mountains nearby, you'll never run out of hikes to embark on during the cooler months.
Open House Schedule
-
Friday, August 08, 20253:00 to 6:00 pm8/8/2025 3:00:00 PM +00:008/8/2025 6:00:00 PM +00:00Clients/agents must visit model home located at 10851 E Tahoe Ave. prior to visit.Add to Calendar
-
Saturday, August 09, 202512:00 to 4:00 pm8/9/2025 12:00:00 PM +00:008/9/2025 4:00:00 PM +00:00Clients/agents must visit model home located at 10851 E Tahoe Ave. prior to visit.Add to Calendar
Home Details
Home Type
- Single Family
Est. Annual Taxes
- $3,500
Year Built
- Built in 2025 | Under Construction
Lot Details
- 6,250 Sq Ft Lot
- Desert faces the front of the property
- Block Wall Fence
- Front Yard Sprinklers
HOA Fees
- $117 Monthly HOA Fees
Parking
- 2 Car Direct Access Garage
- Garage ceiling height seven feet or more
- Garage Door Opener
Home Design
- Spanish Architecture
- Wood Frame Construction
- Tile Roof
- Stucco
Interior Spaces
- 1,832 Sq Ft Home
- 1-Story Property
- Washer and Dryer Hookup
Kitchen
- Gas Cooktop
- Built-In Microwave
Flooring
- Carpet
- Tile
Bedrooms and Bathrooms
- 4 Bedrooms
- 2 Bathrooms
- Bathtub With Separate Shower Stall
Outdoor Features
- Covered patio or porch
Schools
- Gateway Polytechnic Academy Elementary And Middle School
- Eastmark High School
Utilities
- Central Air
- Heating System Uses Natural Gas
- High Speed Internet
Listing and Financial Details
- Home warranty included in the sale of the property
- Tax Lot 272
- Assessor Parcel Number 304-37-811
Community Details
Overview
- Association fees include ground maintenance
- Associated Asset Mgm Association, Phone Number (602) 957-9191
- Built by Taylor Morrison
- La Mira Phase 2 Subdivision, Harlow Floorplan
Recreation
- Bike Trail
Map
Home Values in the Area
Average Home Value in this Area
Tax History
| Year | Tax Paid | Tax Assessment Tax Assessment Total Assessment is a certain percentage of the fair market value that is determined by local assessors to be the total taxable value of land and additions on the property. | Land | Improvement |
|---|---|---|---|---|
| 2025 | $748 | $7,609 | $7,609 | -- |
| 2024 | $760 | $7,247 | $7,247 | -- |
| 2023 | $760 | $14,685 | $14,685 | $0 |
| 2022 | $500 | $8,141 | $8,141 | $0 |
Property History
| Date | Event | Price | Change | Sq Ft Price |
|---|---|---|---|---|
| 08/04/2025 08/04/25 | Pending | -- | -- | -- |
| 06/04/2025 06/04/25 | For Sale | $549,990 | -- | $300 / Sq Ft |
Similar Homes in Mesa, AZ
Source: Arizona Regional Multiple Listing Service (ARMLS)
MLS Number: 6875466
APN: 304-37-811
- 10865 E Texas Ave
- 10921 E Texas Ave
- 10865 E Tiburon Ave
- 10860 E Tiburon Ave
- 5915 S Romano
- 10901 E Tillman Ave
- 10859 E Tillman Ave
- 11019 E Tiburon Ave
- Brixton Plan at La Mira - La Mira Discovery Collection
- Winsor Plan at La Mira - La Mira Discovery Collection
- Harlow Plan at La Mira - La Mira Discovery Collection
- Wedgewood Plan at La Mira - La Mira Discovery Collection
- Edmonton Plan at La Mira - La Mira Discovery Collection
- Paisley Plan at La Mira - La Mira Discovery Collection
- 5848 S Hassett
- 10912 E Tiburon Ave
- 10731 E Texas Ave
- Upland at Tapestry at Destination
- Hutchison Plan at Tapestry at Destination
- Stanfield Plan at Tapestry at Destination
