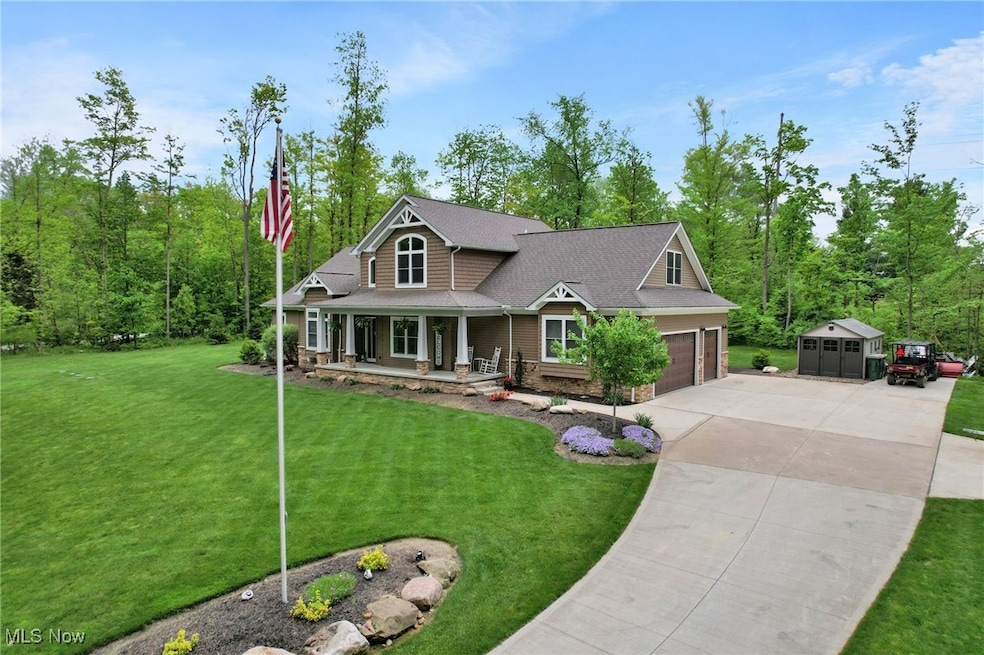
10905 Scranton Woods Trail Newbury, OH 44065
Estimated payment $4,960/month
Highlights
- Open Floorplan
- High Ceiling
- No HOA
- Craftsman Architecture
- Granite Countertops
- 3 Car Attached Garage
About This Home
Incredible custom built craftsman style home and peaceful 2.69 acre private property. Charming covered front porch leads to the open entry with bamboo engineered floors, neutral painted walls and wood painted doors throughout the main living areas. Versatile floor plan includes a spacious office (or optional formal dining room) that leads to the gourmet kitchen w gorgeous granite counters, white cabinetry, center island, spacious breakfast counter, walk-in pantry, stainless appliances and large dining area. Grand two story great room with stone front gas log fireplace leads to the private primary suite with spacious walk in closet and glamour bath featuring double sink vanity and oversized tiled shower. Private frosted glass door entry to additional first floor guest suite (or private office) with closet and attached full bath. Laundry room and powder room completes the first floor. Open stairway leads to the 2nd floor complete with 2 spacious bedrooms, bonus room (or additional bedroom with freestanding closet) and full bath. Finished lower level includes a large rec room, additional kitchen, bedroom and full bath and plenty of storage. Extra special features of this unique property include: heated 3 car attached garage, 2 separate HVAC systems (each floor), tankless hot water tank, whole house generator ( 2022), invisible pet fence, concrete driveway, additional storage shed (with electricity), gazebo with retractable built-in sunscreen, private backyard with fire pit and plenty of green space to enjoy year round.
Listing Agent
Berkshire Hathaway HomeServices Professional Realty Brokerage Email: susan@bhhspro.com 440-477-3465 License #2022003687 Listed on: 05/30/2025

Home Details
Home Type
- Single Family
Est. Annual Taxes
- $7,320
Year Built
- Built in 2018
Lot Details
- 2.69 Acre Lot
- Property has an invisible fence for dogs
Parking
- 3 Car Attached Garage
- Garage Door Opener
Home Design
- Craftsman Architecture
- Asphalt Roof
- Stone Siding
- Vinyl Siding
Interior Spaces
- 2-Story Property
- Open Floorplan
- High Ceiling
- Gas Log Fireplace
- Finished Basement
- Basement Fills Entire Space Under The House
Kitchen
- Eat-In Kitchen
- Breakfast Bar
- Range
- Microwave
- Dishwasher
- Kitchen Island
- Granite Countertops
- Disposal
Bedrooms and Bathrooms
- 4 Bedrooms | 2 Main Level Bedrooms
- Walk-In Closet
- 4.5 Bathrooms
- Double Vanity
Laundry
- Dryer
- Washer
Utilities
- Forced Air Heating and Cooling System
- Water Softener
- Septic Tank
Community Details
- No Home Owners Association
- Scranton Woods Sub Subdivision
Listing and Financial Details
- Assessor Parcel Number 23-385420
Map
Home Values in the Area
Average Home Value in this Area
Tax History
| Year | Tax Paid | Tax Assessment Tax Assessment Total Assessment is a certain percentage of the fair market value that is determined by local assessors to be the total taxable value of land and additions on the property. | Land | Improvement |
|---|---|---|---|---|
| 2024 | $7,320 | $177,630 | $23,630 | $154,000 |
| 2023 | $7,320 | $177,630 | $23,630 | $154,000 |
| 2022 | $6,691 | $138,220 | $19,710 | $118,510 |
| 2021 | $6,670 | $138,220 | $19,710 | $118,510 |
| 2020 | $6,136 | $138,220 | $19,710 | $118,510 |
| 2019 | $976 | $14,810 | $14,810 | $0 |
| 2018 | $928 | $14,810 | $14,810 | $0 |
| 2017 | $929 | $14,810 | $14,810 | $0 |
| 2016 | $1,191 | $18,830 | $18,830 | $0 |
| 2015 | $1,161 | $18,830 | $18,830 | $0 |
| 2014 | $1,161 | $18,830 | $18,830 | $0 |
| 2013 | $1,023 | $18,830 | $18,830 | $0 |
Property History
| Date | Event | Price | Change | Sq Ft Price |
|---|---|---|---|---|
| 08/16/2025 08/16/25 | Pending | -- | -- | -- |
| 06/26/2025 06/26/25 | Price Changed | $799,900 | -5.8% | $162 / Sq Ft |
| 06/09/2025 06/09/25 | Price Changed | $849,000 | -4.5% | $172 / Sq Ft |
| 05/30/2025 05/30/25 | For Sale | $889,000 | -- | $180 / Sq Ft |
Purchase History
| Date | Type | Sale Price | Title Company |
|---|---|---|---|
| Survivorship Deed | $30,000 | Lawyers Title Of Chardon | |
| Deed | -- | -- |
Mortgage History
| Date | Status | Loan Amount | Loan Type |
|---|---|---|---|
| Open | $316,600 | New Conventional | |
| Closed | $72,000 | Unknown | |
| Closed | $315,000 | New Conventional | |
| Closed | $305,000 | New Conventional | |
| Closed | $357,000 | Construction |
Similar Home in Newbury, OH
Source: MLS Now
MLS Number: 5126471
APN: 23-385420
- 10900 Scranton Woods Trail
- 14646 Dora Dr
- 0 V L View Dr
- 11275 Morningstar Ct
- 14606 Castlewood Dr
- S/L 26 Overture Dr
- 15400 Overture Dr
- 14525 Sperry Rd
- 14898 Longview Dr
- 8 Sperry Rd
- 14957 Sperry Rd
- 10120 Music St
- 15815 Arbor Trail
- 11710 Butternut Rd
- 14745 Sleepy Hollow Dr
- 13228 Boulder Glen Dr
- S/L 19 Sutton Place
- 11245 Nicoles Way
- 9485 Pekin Rd
- 12095 Crampton Dr






