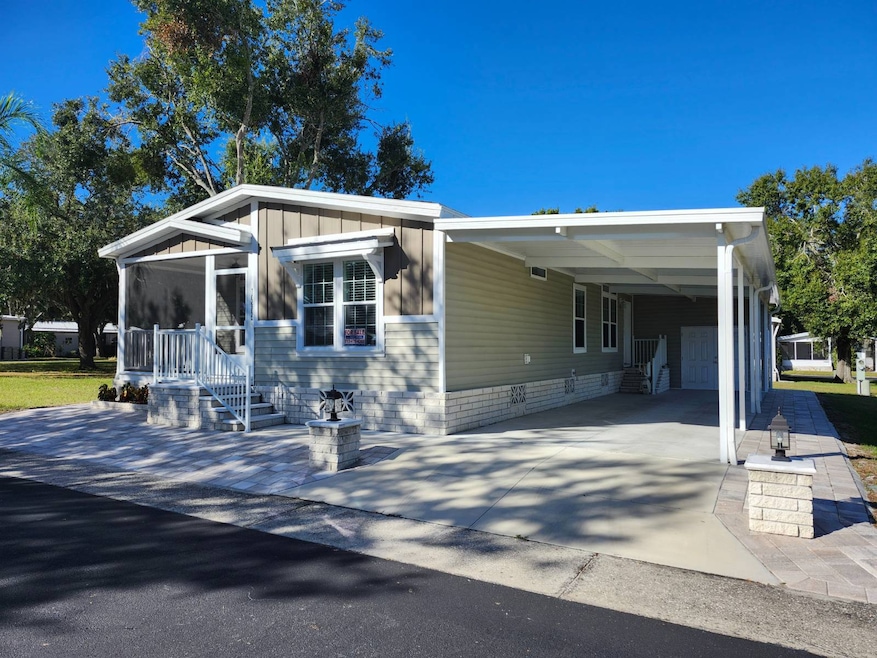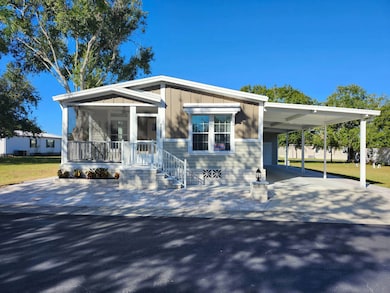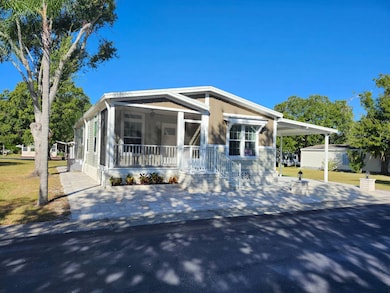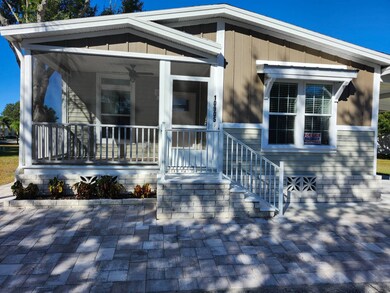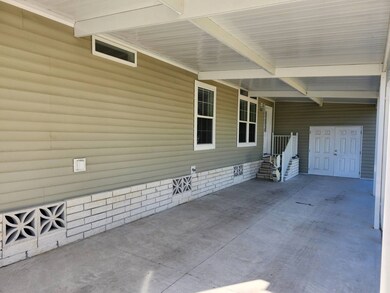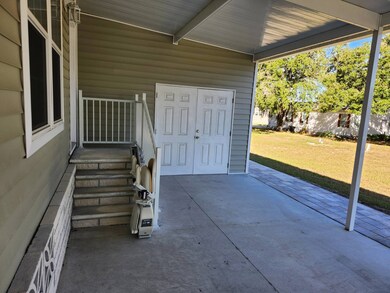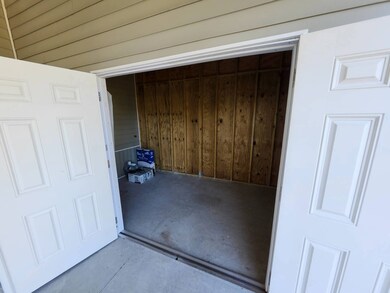10905 Yucatan Ave Riverview, FL 33569
Estimated payment $1,248/month
Highlights
- Rooftop Deck
- Open Floorplan
- Park or Greenbelt View
- Active Adult
- Clubhouse
- Ground Level Unit
About This Home
55+/3BD2BA/1404SQ/LIKE NEW/OCCUPIED LESS THAN 2 YRS./TURN KEY! Located in this 55+ resort style community offering tons of senior activities, with a full clubhouse, large year round heated lap swimming pool, Hot Tub, Shuffleboard, Horseshoes all for the extremely reasonable monthly park fee of $655.00 beginning January 1, 2026. You just have to look at this one it truly is LIKE buying new except your paying $30,000.00 to $40,000.00 less with the same qualities. You will want to hurry on this one it wont last long with its stainless steel kitchen, and a large center island separating from the living room and dining area. The kitchen complete with all soft close upgraded cabinets and drawers, and a stainless steel farm style sink. The living room very large open to everything, has a front door entrance to the all screened front lanai complete with ceiling fan. Off the living room to the front is the main bath with a full tub shower combination unit and a upgraded one sink vanity all again with upgraded cabinets offering soft close. Just off the bath is the guest room located in the front of the home with a standard wall closet. Directly off the living room through double French style doors is a small bedroom with a standard closet, this room would be perfect for an office utilizing the closet for storage. This home is handicap accessible as all the doors are a wide 36" and the side door entrance off the drive is complete with a chair lift system to assist stair climbing. Entering at this location brings you into a foyer area with the laundry neatly tucked behind bi-folding doors. The master is across the back and offers a walk-in closet and a full en-suite with double sink vanity all with soft close and a full size walk-in shower complete with all glass front including top rail riding doors. This one is a top of the line model direct from the factory floor, enjoy the high quality a skyline home offers, practically new at less cost! The drive is extra long and offers a large double door entrance storage shed complete with the electric installed, park your golf cart in the shed if you wish. Beautiful pavers have been added to both sides of the home along the perimeter of this one with the front pavers all the way to the road. Make your appointment to view today! Don't buy new before seeing this one!
Property Details
Home Type
- Mobile/Manufactured
Year Built
- Built in 2023
Home Design
- Asphalt Roof
- Vinyl Siding
Interior Spaces
- 1,404 Sq Ft Home
- 1-Story Property
- Open Floorplan
- Entrance Foyer
- Living Room
- Breakfast Room
- Dining Room
- Den
- Screened Porch
- Carpet
- Park or Greenbelt Views
- Crawl Space
Kitchen
- Oven
- Microwave
- Dishwasher
- Stainless Steel Appliances
- Laminate Countertops
- Disposal
Bedrooms and Bathrooms
- 3 Bedrooms
- En-Suite Primary Bedroom
- Walk-In Closet
- 2 Full Bathrooms
Laundry
- Laundry Room
- Dryer
- Washer
Parking
- Carport
- Driveway
Outdoor Features
- Rooftop Deck
- Patio
- Shed
Location
- Ground Level Unit
- Property is near a bus stop
Additional Features
- Handicap Accessible
- Landscaped with Trees
- Forced Air Heating and Cooling System
Community Details
Overview
- Active Adult
- Hacienda Heights HOA
- Low-Rise Condominium
- Hacienda Heights 55 Plus Community Community
- Hacienda Heights Subdivision
Amenities
- Clubhouse
- Recreation Room
- Bike Room
Recreation
- Community Pool
Pet Policy
- Pets Allowed
Map
Home Values in the Area
Average Home Value in this Area
Property History
| Date | Event | Price | List to Sale | Price per Sq Ft |
|---|---|---|---|---|
| 10/20/2025 10/20/25 | For Sale | $199,900 | -- | $142 / Sq Ft |
Source: My State MLS
MLS Number: 11593017
- 10982 El Toro Dr
- 10806 Taco Way
- 10832 Burrito Dr
- 10830 Burrito Dr
- 11112 Goldenrod Fern Dr
- 10936 Aztec Ave
- 10811 Burrito Dr
- 10831 El Toro Dr
- 10806 Burrito Dr
- 10808 Peru Creek Dr
- 11135 Hartford Fern Dr
- 11314 Cocoa Beach Dr
- 11211 Placid Lake Ct
- 11241 Cocoa Beach Dr
- 10810 Moss Island Dr
- 10723 Casa Dr
- 11310 Palm Island Ave
- 10568 Pleasant Blvd
- 10564 Pleasant Blvd
- 10929 Juarez Dr
- 10915 Pond Pine Dr
- 10920 Pond Pine Dr
- 11347 Cocoa Beach Dr
- 10231 Lakeside Vista Dr
- 11227 Lake Lanier Dr
- 11358 Cocoa Beach Dr
- 11008 Us-301
- 11345 Coconut Island Dr
- 11125 Running Pine Dr
- 10214 Summer Azure Dr
- 11132 Running Pine Dr
- 10523 White Peacock Place
- 11126 Creek Haven Dr
- 11447 Captiva Kay Dr
- 10687 Lake Montauk Dr
- 10210 Falcon Gate Loop
- 10506 Early Light Ct
- 11323 Jim Ct
- 11205 Running Pine Dr
- 11161 Creek Haven Dr
