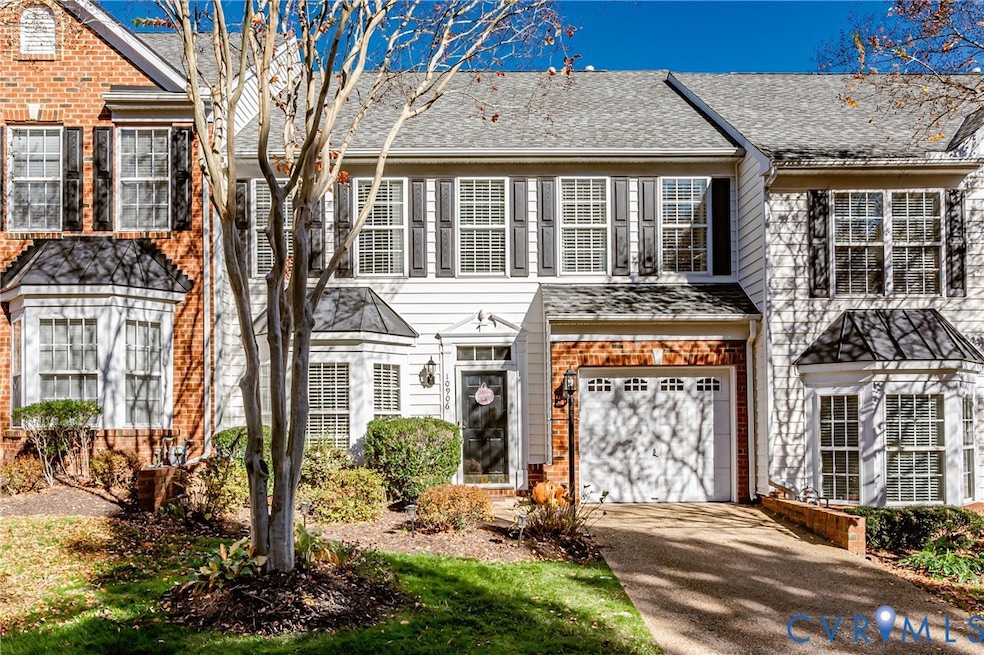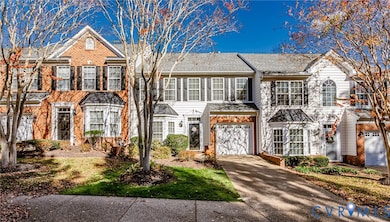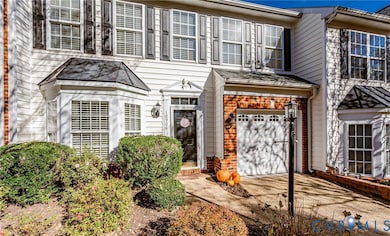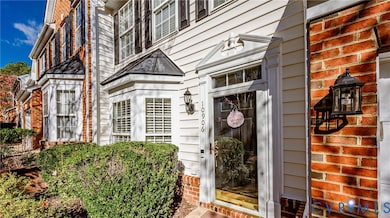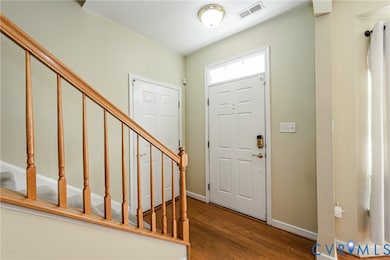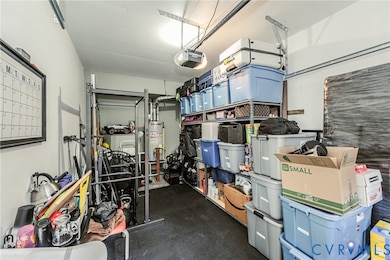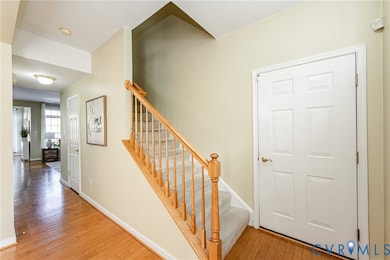10906 Blackthorn Ln Henrico, VA 23233
Crown Grant NeighborhoodEstimated payment $2,689/month
Highlights
- Rowhouse Architecture
- Wood Flooring
- Granite Countertops
- Tucker High School Rated A-
- Separate Formal Living Room
- Breakfast Area or Nook
About This Home
Beautiful Three Bedroom Home in Three Chopt Village! Welcome to this BEAUTIFULLY maintained home in Three Chopt Village, offering bright, open living and a location just minutes from Short Pump’s premier shops, restaurants, and entertainment. Step inside to discover a spacious open-concept design where the living room, dining area, and eat-in kitchen blend seamlessly—perfect for entertaining or relaxing at home. The kitchen serves as the heart of the home, featuring generous counter space, modern finishes, and a cozy breakfast area that fills with natural light throughout the day. This home is truly move-in ready, with one special opportunity for personalization: the seller is offering a $4,000 flooring credit toward refinishing or replacing the hardwood floors. Choose your preferred finish and make this home truly your own—ensuring the floors match your style and are completed to the highest standard before move-in. Enjoy the convenience of Henrico’s West End living, close to schools, parks, and commuter routes. With its inviting floor plan, natural light, and customizable finishing touch, this Three Chopt Village gem is ready to welcome you home.
Listing Agent
KW Metro Center Brokerage Phone: (804) 858-9000 License #0225275962 Listed on: 11/12/2025

Home Details
Home Type
- Single Family
Est. Annual Taxes
- $3,157
Year Built
- Built in 2005
Lot Details
- 2,949 Sq Ft Lot
- Street terminates at a dead end
- Privacy Fence
- Back Yard Fenced
- Level Lot
- Zoning described as R6C
HOA Fees
- $239 Monthly HOA Fees
Parking
- 1 Car Direct Access Garage
- Driveway
- Guest Parking
- Assigned Parking
Home Design
- Rowhouse Architecture
- Frame Construction
- Composition Roof
- Asphalt Roof
- Wood Siding
- Vinyl Siding
Interior Spaces
- 1,948 Sq Ft Home
- 2-Story Property
- Ceiling Fan
- Gas Fireplace
- Sliding Doors
- Separate Formal Living Room
- Attic Fan
- Fire and Smoke Detector
Kitchen
- Breakfast Area or Nook
- Eat-In Kitchen
- Oven
- Induction Cooktop
- Stove
- Range Hood
- Microwave
- Dishwasher
- Granite Countertops
- Disposal
Flooring
- Wood
- Tile
Bedrooms and Bathrooms
- 3 Bedrooms
- En-Suite Primary Bedroom
- Walk-In Closet
- Soaking Tub
Laundry
- Dryer
- Washer
Outdoor Features
- Patio
- Rear Porch
Schools
- Jackson Davis Elementary School
- Quioccasin Middle School
- Tucker High School
Utilities
- Central Air
- Hot Water Heating System
- Water Heater
Community Details
- Three Chopt Village Subdivision
Listing and Financial Details
- Tax Lot 4
- Assessor Parcel Number 748-756-6558
Map
Home Values in the Area
Average Home Value in this Area
Tax History
| Year | Tax Paid | Tax Assessment Tax Assessment Total Assessment is a certain percentage of the fair market value that is determined by local assessors to be the total taxable value of land and additions on the property. | Land | Improvement |
|---|---|---|---|---|
| 2025 | $3,157 | $355,800 | $100,000 | $255,800 |
| 2024 | $3,157 | $350,800 | $100,000 | $250,800 |
| 2023 | $2,982 | $350,800 | $100,000 | $250,800 |
| 2022 | $2,600 | $305,900 | $85,000 | $220,900 |
| 2021 | $2,498 | $280,000 | $68,000 | $212,000 |
| 2020 | $2,436 | $280,000 | $68,000 | $212,000 |
| 2019 | $2,332 | $268,000 | $56,000 | $212,000 |
| 2018 | $2,232 | $256,600 | $56,000 | $200,600 |
| 2017 | $2,199 | $252,700 | $54,000 | $198,700 |
| 2016 | $2,131 | $244,900 | $50,000 | $194,900 |
| 2015 | $2,065 | $237,300 | $48,000 | $189,300 |
| 2014 | $2,065 | $237,300 | $48,000 | $189,300 |
Property History
| Date | Event | Price | List to Sale | Price per Sq Ft | Prior Sale |
|---|---|---|---|---|---|
| 11/14/2025 11/14/25 | Pending | -- | -- | -- | |
| 11/12/2025 11/12/25 | For Sale | $415,000 | +43.1% | $213 / Sq Ft | |
| 03/19/2020 03/19/20 | Sold | $290,000 | 0.0% | $149 / Sq Ft | View Prior Sale |
| 02/03/2020 02/03/20 | Pending | -- | -- | -- | |
| 02/01/2020 02/01/20 | For Sale | $289,900 | -- | $149 / Sq Ft |
Purchase History
| Date | Type | Sale Price | Title Company |
|---|---|---|---|
| Warranty Deed | $290,000 | Chicago Title | |
| Warranty Deed | $240,000 | -- | |
| Warranty Deed | $218,096 | -- |
Mortgage History
| Date | Status | Loan Amount | Loan Type |
|---|---|---|---|
| Open | $275,500 | New Conventional | |
| Previous Owner | $180,000 | New Conventional | |
| Previous Owner | $150,000 | New Conventional |
Source: Central Virginia Regional MLS
MLS Number: 2531266
APN: 748-756-6558
- 10902 Greenaire Place
- 10978 Greenaire Place
- 10022 Joppa Place
- 3005 Oaken Walk Place
- 3300 Pemberton Creek Ct
- 3616 Woodlynne Place
- 2602 Cox Rd
- 3324 Pemberton Creek Ct
- Stonefield Plan at Nantucket Mews
- Saybrook Plan at Nantucket Mews
- Astoria Plan at Nantucket Mews
- Montauk Plan at Nantucket Mews
- Camellia Plan at Nantucket Mews
- Lilac Plan at Nantucket Mews
- Chatham Plan at Nantucket Mews
- Hadley Plan at Nantucket Mews
- Coronado Plan at Nantucket Mews
- Southport Plan at Nantucket Mews
- 3218 Matilda Cove Unit 106
- 2225 Aspen Way
