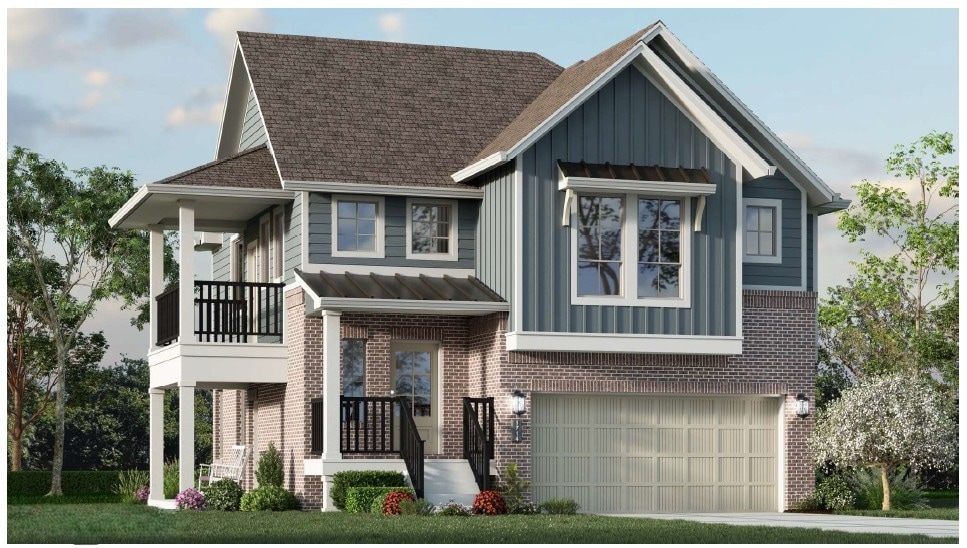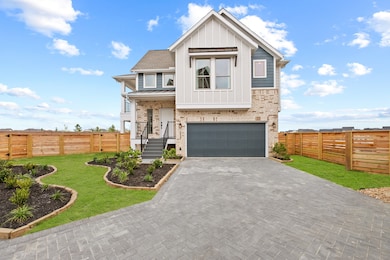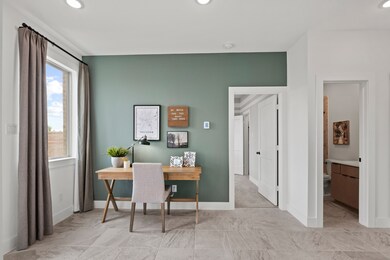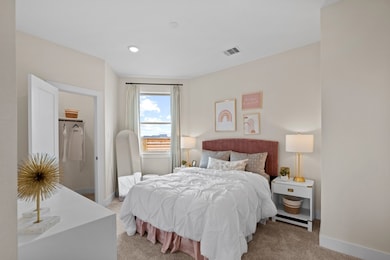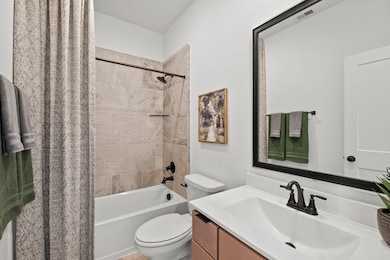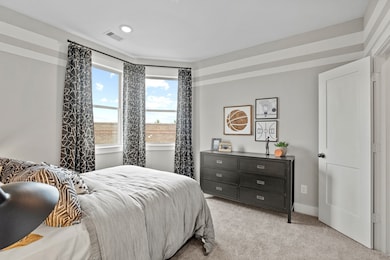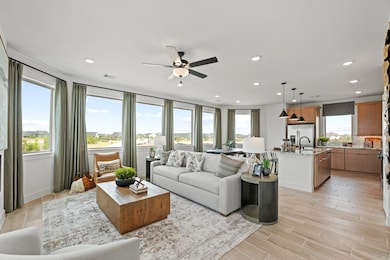10906 Day Jassamine Way Cypress, TX 77433
Estimated payment $2,293/month
Highlights
- Fitness Center
- Under Construction
- Home Energy Rating Service (HERS) Rated Property
- Bridgeland High School Rated A
- Lake View
- Deck
About This Home
THE OAKDALE: A True Oasis of Comfort & Style!
Step into luxury with this stunning split-level two-story home, thoughtfully designed for modern living. The second-floor main living space is an entertainer’s dream, featuring a spacious family room with a sleek modern fireplace, a gourmet quartz island kitchen with GE stainless steel appliances, and a casual dining area that flows effortlessly to a breezy covered balcony—perfect for relaxation! The private owner’s suite offers a tranquil retreat with a spa-inspired attached bath, dual sinks, a Texas-sized shower, and an expansive walk-in closet. Conveniently located near the utility room, it’s designed for seamless functionality. On the first floor, two generous secondary bedrooms—each with walk-in closets—surround a central bath, making it ideal for family or guests. A study nook with built-in storage provides the perfect workspace, while the covered patio overlooks the beautifully landscaped backyard, ready for outdoor gatherings.
Home Details
Home Type
- Single Family
Year Built
- Built in 2025 | Under Construction
Lot Details
- 5,668 Sq Ft Lot
- Northwest Facing Home
- Back Yard Fenced
- Sprinkler System
HOA Fees
- $120 Monthly HOA Fees
Parking
- 2 Car Attached Garage
Home Design
- Traditional Architecture
- Brick Exterior Construction
- Slab Foundation
- Composition Roof
- Cement Siding
- Radiant Barrier
Interior Spaces
- 1,714 Sq Ft Home
- 2-Story Property
- High Ceiling
- Ceiling Fan
- Electric Fireplace
- Window Treatments
- Family Room Off Kitchen
- Home Office
- Utility Room
- Lake Views
- Fire and Smoke Detector
Kitchen
- Breakfast Bar
- Convection Oven
- Gas Range
- Microwave
- Dishwasher
- Kitchen Island
- Quartz Countertops
- Disposal
Flooring
- Carpet
- Tile
Bedrooms and Bathrooms
- 3 Bedrooms
- 2 Full Bathrooms
- Double Vanity
- Bathtub with Shower
- Separate Shower
Eco-Friendly Details
- Home Energy Rating Service (HERS) Rated Property
- ENERGY STAR Qualified Appliances
- Energy-Efficient Windows with Low Emissivity
- Energy-Efficient HVAC
- Energy-Efficient Lighting
- Energy-Efficient Thermostat
- Ventilation
Outdoor Features
- Deck
- Covered Patio or Porch
Schools
- Richard T Mcreavy Elementary School
- Waller Junior High School
- Waller High School
Utilities
- Central Heating and Cooling System
- Heating System Uses Gas
- Programmable Thermostat
Listing and Financial Details
- Seller Concessions Offered
Community Details
Overview
- Association fees include recreation facilities
- Bridgeland HOA, Phone Number (281) 304-1318
- Built by Chesmar Homes
- Bridgeland Subdivision
Amenities
- Picnic Area
Recreation
- Sport Court
- Community Playground
- Fitness Center
- Community Pool
- Park
- Dog Park
Map
Home Values in the Area
Average Home Value in this Area
Property History
| Date | Event | Price | Change | Sq Ft Price |
|---|---|---|---|---|
| 09/11/2025 09/11/25 | Price Changed | $339,140 | -2.9% | $198 / Sq Ft |
| 08/15/2025 08/15/25 | Price Changed | $349,140 | -2.2% | $204 / Sq Ft |
| 07/18/2025 07/18/25 | Price Changed | $357,140 | -3.3% | $208 / Sq Ft |
| 07/07/2025 07/07/25 | Price Changed | $369,140 | -0.8% | $215 / Sq Ft |
| 06/16/2025 06/16/25 | Price Changed | $372,140 | -2.6% | $217 / Sq Ft |
| 06/09/2025 06/09/25 | Price Changed | $382,140 | -1.3% | $223 / Sq Ft |
| 06/06/2025 06/06/25 | For Sale | $387,140 | -- | $226 / Sq Ft |
Source: Houston Association of REALTORS®
MLS Number: 85757395
- 15610 Porcupine Ln
- 15822 Pilot Knob Dr
- 15138 Dry Creek Junction Place
- Springfield Plan at Colorado Bend - Courtyard Collection
- Dillon Plan at Colorado Bend - Courtyard Collection
- Oakdale Plan at Colorado Bend - Courtyard Collection
- Riverdale Plan at Colorado Bend - Courtyard Collection
- Rosewood Plan at Colorado Bend - Courtyard Collection
- Capeside Plan at Colorado Bend - Courtyard Collection
- Storybrooke Plan at Colorado Bend - Courtyard Collection
- Fairview Plan at Colorado Bend - Courtyard Collection
- 15815 Lloyd Park Dr
- 15714 Park Poetry Ct
- 15418 Hill Country Oaks Ln
- 18642 Parkland Row Dr
- 15431 Hill Country Oaks Ln
- 18619 Admiration Dr
- 18611 Admiration Dr
- 18622 Courteous Way
- 18511 Adventurous Way
- 15619 Dark Sky Trail
- 15642 Dark Sky Trail
- 15147 Colorado Bnd Pk Dr
- 15110 Dry Creek Junction Place
- 15822 Pilot Knob Dr
- 15110 Dry Crk Jct Place
- 15011 Red Buckeye Dr
- 15247 Parkland Canyon Dr
- 18515 Parkland Row Dr
- 15011 Old Horseshoe Lake Dr
- 15810 Dedication Dr
- 15219 Boisterous Way
- 18300 Marvelous Place
- 15014 Little Fox Canyon Trail
- 16114 Devils River Ct
- 18522 Wolf Mountain Ln
- 20914 Kadefield Dr
- 9219 Edgeberry Dr
- 15110 Armadillo Lookout Trail
- 21118 Chelton Beach Dr
