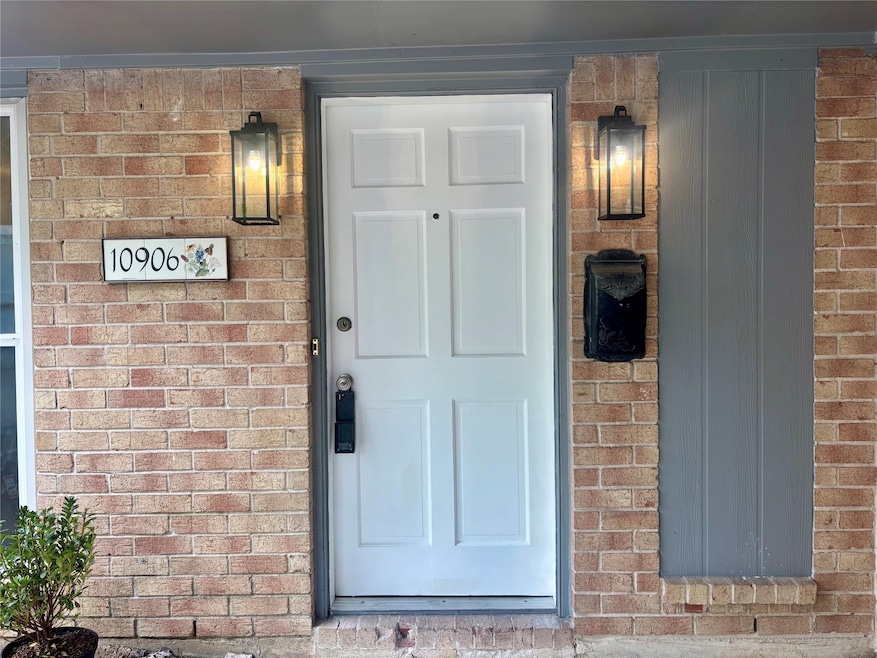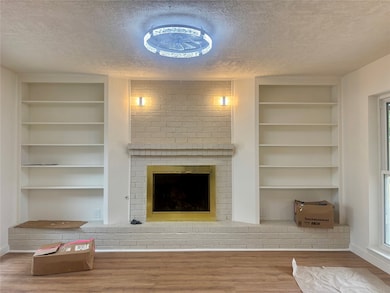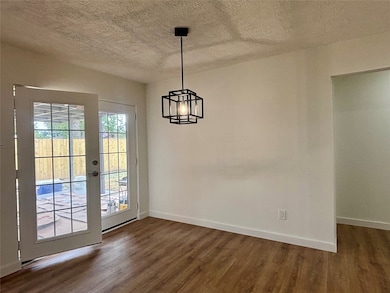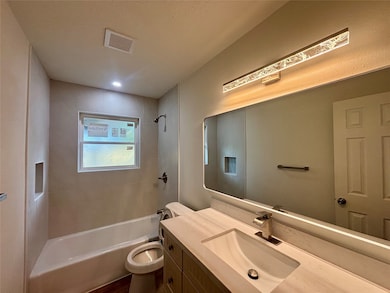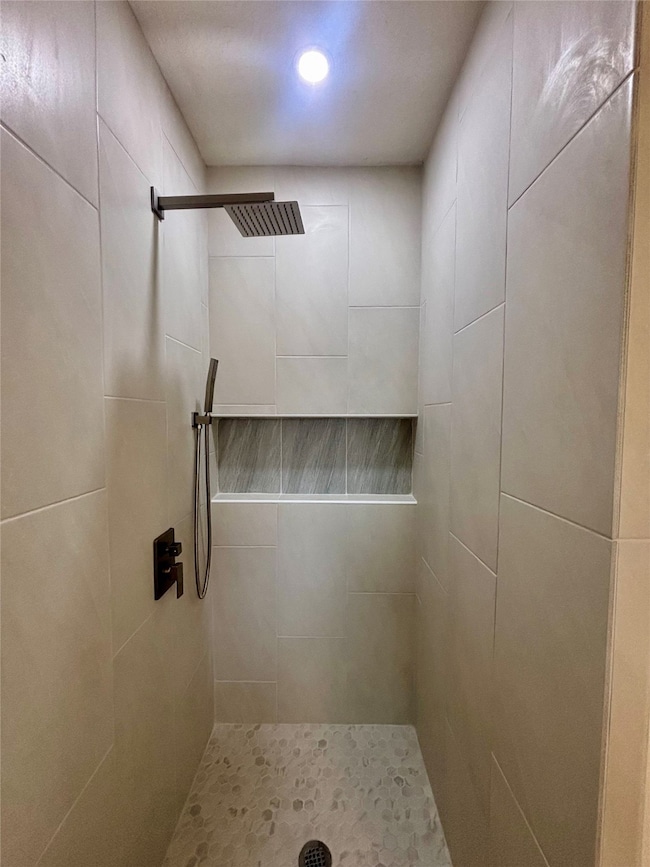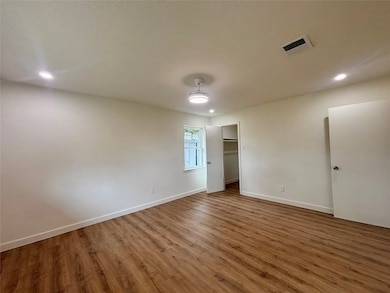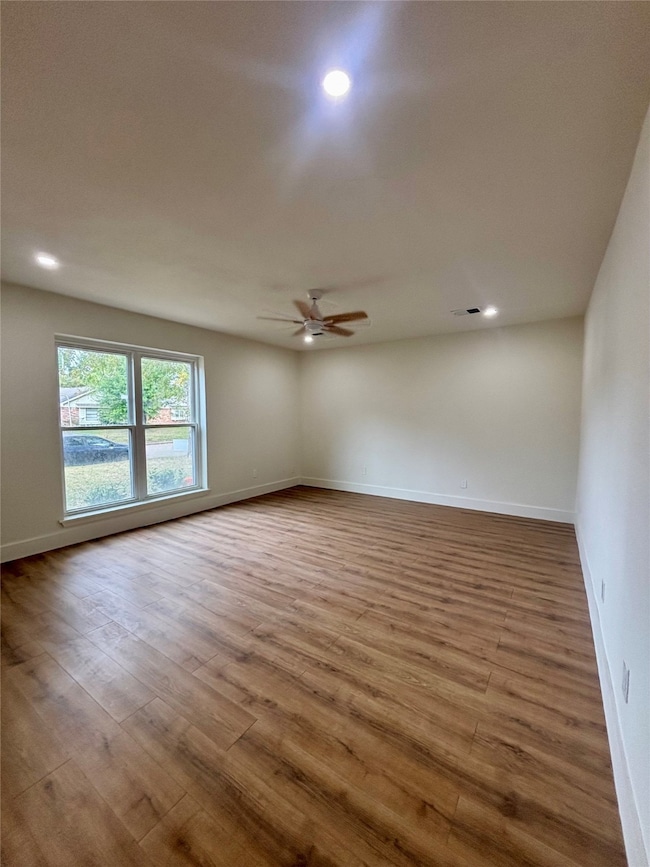10906 Green Arbor Dr Houston, TX 77089
Southbelt-Ellington NeighborhoodEstimated payment $1,903/month
Highlights
- Deck
- Traditional Architecture
- Walk-In Pantry
- J Frank Dobie High School Rated A-
- Covered Patio or Porch
- Converted Garage
About This Home
Step into this beautifully updated home where style and comfort instantly inspire. The open-concept kitchen and living area features sleek quartz countertops, a stylish backsplash, recessed lighting, and new fixtures that brighten every gathering. New luxury vinyl flooring flows throughout, enhanced by elegant baseboards that elevate the home’s fresh, modern look. A walk-in pantry keeps everything organized, while new low-E windows add efficiency and comfort. Both bathrooms shine with thoughtful upgrades that feel spa-worthy. A versatile fourth room adapts to your life as an office, guest suite, or playroom. Outside, a covered patio creates the perfect place to entertain, overlooking a fully fenced backyard with a lush shade tree and storage shed. A new architectural shingle roof offers peace of mind. From first impression to final detail, this home blends beauty and practicality into a space buyers instantly fall in love with.
Home Details
Home Type
- Single Family
Est. Annual Taxes
- $5,748
Year Built
- Built in 1970
Lot Details
- 7,200 Sq Ft Lot
- Back Yard Fenced
Parking
- Converted Garage
Home Design
- Traditional Architecture
- Brick Exterior Construction
- Slab Foundation
- Composition Roof
Interior Spaces
- 1,679 Sq Ft Home
- 1-Story Property
- Ceiling Fan
- Recessed Lighting
- Gas Log Fireplace
- Family Room
- Fire and Smoke Detector
- Washer and Gas Dryer Hookup
Kitchen
- Walk-In Pantry
- Gas Oven
- Gas Range
- Dishwasher
- Disposal
Flooring
- Vinyl Plank
- Vinyl
Bedrooms and Bathrooms
- 4 Bedrooms
- 2 Full Bathrooms
Eco-Friendly Details
- ENERGY STAR Qualified Appliances
- Energy-Efficient Windows with Low Emissivity
- Ventilation
Outdoor Features
- Deck
- Covered Patio or Porch
- Shed
Schools
- Meador Elementary School
- Morris Middle School
- Dobie High School
Utilities
- Cooling System Powered By Gas
- Central Heating and Cooling System
- Heating System Uses Gas
Community Details
- Rainbow Valley Sec 01 Subdivision
Map
Home Values in the Area
Average Home Value in this Area
Tax History
| Year | Tax Paid | Tax Assessment Tax Assessment Total Assessment is a certain percentage of the fair market value that is determined by local assessors to be the total taxable value of land and additions on the property. | Land | Improvement |
|---|---|---|---|---|
| 2025 | $4,790 | $231,458 | $39,600 | $191,858 |
| 2024 | $4,790 | $190,982 | $34,200 | $156,782 |
| 2023 | $4,790 | $190,982 | $34,200 | $156,782 |
| 2022 | $4,204 | $164,236 | $34,200 | $130,036 |
| 2021 | $4,028 | $149,945 | $34,200 | $115,745 |
| 2020 | $4,110 | $149,945 | $34,200 | $115,745 |
| 2019 | $4,411 | $153,000 | $34,200 | $118,800 |
| 2018 | $1,994 | $142,169 | $27,720 | $114,449 |
| 2017 | $3,915 | $142,169 | $27,720 | $114,449 |
| 2016 | $3,479 | $126,313 | $15,840 | $110,473 |
| 2015 | $1,166 | $126,313 | $15,840 | $110,473 |
| 2014 | $1,166 | $108,921 | $15,840 | $93,081 |
Property History
| Date | Event | Price | List to Sale | Price per Sq Ft |
|---|---|---|---|---|
| 11/17/2025 11/17/25 | For Sale | $270,000 | -- | $161 / Sq Ft |
Purchase History
| Date | Type | Sale Price | Title Company |
|---|---|---|---|
| Warranty Deed | -- | Capital Title | |
| Warranty Deed | -- | -- |
Mortgage History
| Date | Status | Loan Amount | Loan Type |
|---|---|---|---|
| Previous Owner | $63,911 | FHA |
Source: Houston Association of REALTORS®
MLS Number: 62239576
APN: 0971430000007
- 10823 Overlea Dr
- 11007 Green Arbor Dr
- 10810 Overlea Dr
- 10614 Sabo Rd
- 10442 Southport Dr
- 10619 Wheaton Dr
- 10211 Glenmawr Dr
- 10147 Torrington Ln
- 11328 Palmsprings Dr
- 10207 Rambling Trail
- 10322 Alta Loma Way
- 10815 Ritow St
- 11610 Palmsprings Dr
- 10507 Kirkhill Dr
- 10519 Kirkglen Dr
- 10906 Keese Dr
- TBD Rowlett Rd
- 11303 Caribbean Ln
- 11311 Caribbean Ln
- 10018 Ramey St
- 10950 Tanner Park Ct
- 10601 Sabo Rd
- 10701 Sabo Rd
- 10700 Fuqua St
- 10326 Kingspoint Rd
- 12510 S Green Dr
- 10925 Beamer Rd
- 11144 Fuqua St Unit 923
- 11144 Fuqua St Unit 734.1411689
- 11144 Fuqua St Unit 232.1411687
- 11144 Fuqua St Unit 732.1411692
- 11144 Fuqua St Unit 231.1411686
- 11144 Fuqua St Unit 727.1407059
- 11144 Fuqua St Unit 1033.1407051
- 11144 Fuqua St Unit 831.1407054
- 11144 Fuqua St Unit 438.1407049
- 11144 Fuqua St Unit 737.1407061
- 11144 Fuqua St Unit 832.1407055
- 11144 Fuqua St Unit 536.1407057
- 11144 Fuqua St Unit 936.1407064
