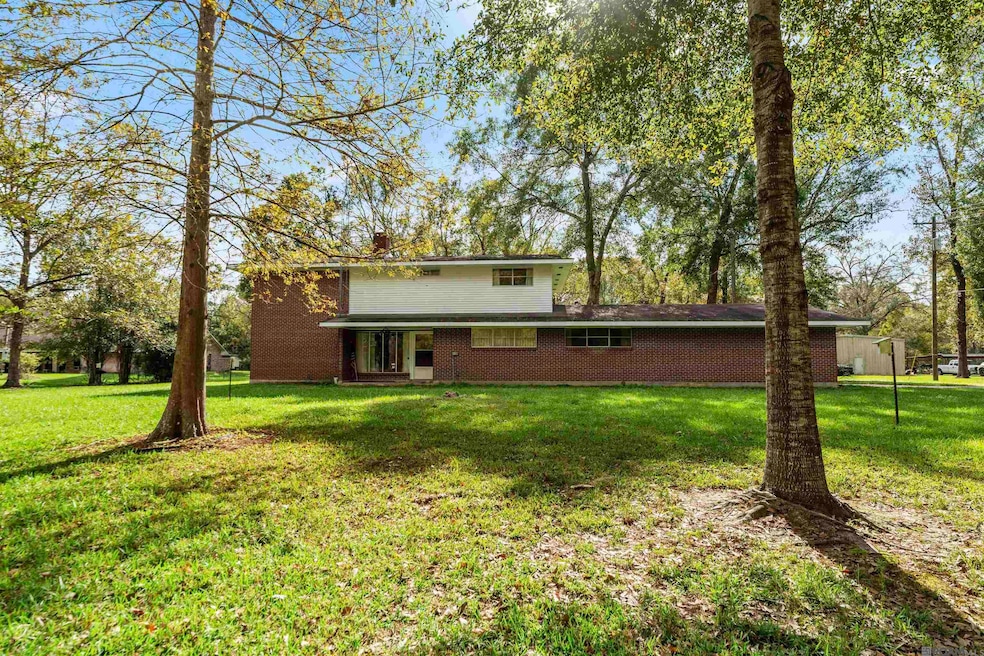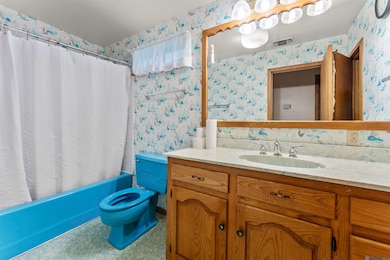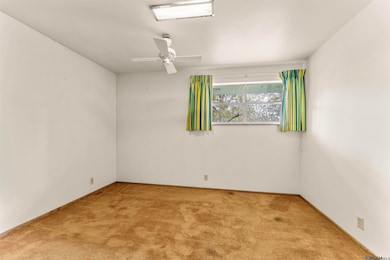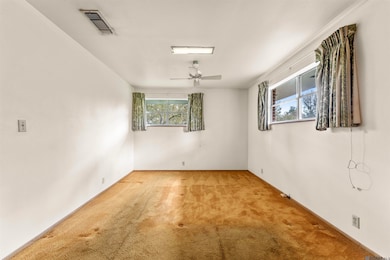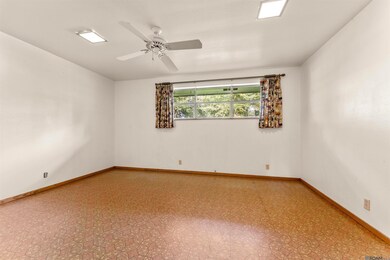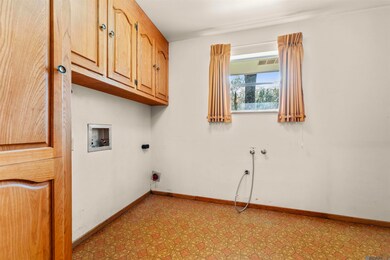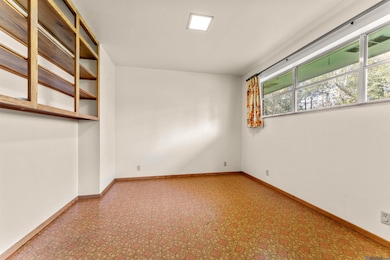10906 Mccullough Rd Zachary, LA 70791
Estimated payment $2,213/month
Total Views
26,103
5
Beds
2.5
Baths
3,195
Sq Ft
$125
Price per Sq Ft
Highlights
- Barn
- 4.33 Acre Lot
- Traditional Architecture
- Bellingrath Hills Elementary School Rated A-
- Wood Burning Stove
- Separate Outdoor Workshop
About This Home
Nice rural property with lots of mature trees and spacious yard. Large shop and 2 storage sheds at rear of property. Central schools.
Home Details
Home Type
- Single Family
Est. Annual Taxes
- $1,217
Year Built
- Built in 1981
Lot Details
- 4.33 Acre Lot
- Lot Dimensions are 982.8x191.55x1005.02x195.72
- Wire Fence
- Landscaped with Trees
Home Design
- Traditional Architecture
- Hip Roof Shape
- Brick Exterior Construction
- Slab Foundation
- Aluminum Siding
Interior Spaces
- 3,195 Sq Ft Home
- 2-Story Property
- Built-In Features
- Ceiling Fan
- Wood Burning Stove
- Wood Burning Fireplace
- Window Screens
- Attic Access Panel
- Storm Doors
- Washer and Dryer Hookup
Kitchen
- Electric Cooktop
- Range Hood
- Dishwasher
Flooring
- Carpet
- Vinyl
Bedrooms and Bathrooms
- 5 Bedrooms
Parking
- 2 Car Garage
- Garage Door Opener
Outdoor Features
- Exterior Lighting
- Separate Outdoor Workshop
- Outdoor Storage
- Rain Gutters
- Porch
Farming
- Barn
Utilities
- Multiple cooling system units
- Multiple Heating Units
- Electric Water Heater
Community Details
- Rural Tract Subdivision
Map
Create a Home Valuation Report for This Property
The Home Valuation Report is an in-depth analysis detailing your home's value as well as a comparison with similar homes in the area
Home Values in the Area
Average Home Value in this Area
Tax History
| Year | Tax Paid | Tax Assessment Tax Assessment Total Assessment is a certain percentage of the fair market value that is determined by local assessors to be the total taxable value of land and additions on the property. | Land | Improvement |
|---|---|---|---|---|
| 2024 | $1,217 | $9,352 | $784 | $8,568 |
| 2023 | $1,217 | $8,350 | $700 | $7,650 |
| 2022 | $1,135 | $8,350 | $700 | $7,650 |
| 2021 | $1,135 | $8,350 | $700 | $7,650 |
| 2020 | $1,114 | $8,350 | $700 | $7,650 |
| 2019 | $1,146 | $8,350 | $700 | $7,650 |
| 2018 | $1,134 | $8,350 | $700 | $7,650 |
| 2017 | $1,134 | $8,350 | $700 | $7,650 |
| 2016 | $142 | $8,350 | $700 | $7,650 |
| 2015 | $144 | $8,350 | $700 | $7,650 |
| 2014 | $140 | $8,350 | $700 | $7,650 |
| 2013 | -- | $8,350 | $700 | $7,650 |
Source: Public Records
Property History
| Date | Event | Price | Change | Sq Ft Price |
|---|---|---|---|---|
| 11/27/2024 11/27/24 | For Sale | $400,000 | -- | $125 / Sq Ft |
Source: Greater Baton Rouge Association of REALTORS®
Purchase History
| Date | Type | Sale Price | Title Company |
|---|---|---|---|
| Deed | $375,000 | None Listed On Document | |
| Deed | $375,000 | None Listed On Document |
Source: Public Records
Mortgage History
| Date | Status | Loan Amount | Loan Type |
|---|---|---|---|
| Open | $368,207 | FHA | |
| Closed | $368,207 | FHA |
Source: Public Records
Source: Greater Baton Rouge Association of REALTORS®
MLS Number: 2024021536
APN: 01736388
Nearby Homes
- 10851 Hidden Cypress Ct
- 10801 Hidden Cypress Ct
- 000 Woodrow Kerr Ln
- 15945 Blackwater Rd
- 15838 Blackwater Rd
- 11652 Mccullough Rd
- 14822B Woodrow Kerr Ln
- 17012 Weyanoke Dr
- 14505 Blackwater Rd
- 11638 Littlefield Ave
- 16564 Old Settlement Rd
- 14247 Blackwater Rd
- 15685 Joor Rd
- 15301 Joor Rd
- TBD Country Estate Ave
- 13724 Blackwater Rd
- 11283 Blackwater Rd
- E-1-B Blackwater Rd
- 15857 Brown Rd
- D-2 Baylin Ave
- 15024 W Beaver Dr
- 15342 Crystal Dr Unit 15342 Crystal Dr.
- 20233 Buckhorn Dr
- 10751 Carmel Dr
- 16950 River Birch Ave
- 10266 Quarter Dr
- 9976 Couret Dr
- 5409 Rue Jennifer
- 9477 Lansdowne Rd
- 14150 Grand Settlement Blvd
- 9437 Redwood Lake Blvd
- 5275 Kimberlin Ave Unit D
- 1080 Buffet St Unit D
- 5245 Kimberlin Ave Unit C
- 5235 Kimberlin Ave Unit C
- 14623 Ocallaghan Ln
- 1015 Shilo Ave Unit C
- 1007 Shilo Ave Unit D
- 5203 Byfaul Ave
- 5510 Lavey Ln
