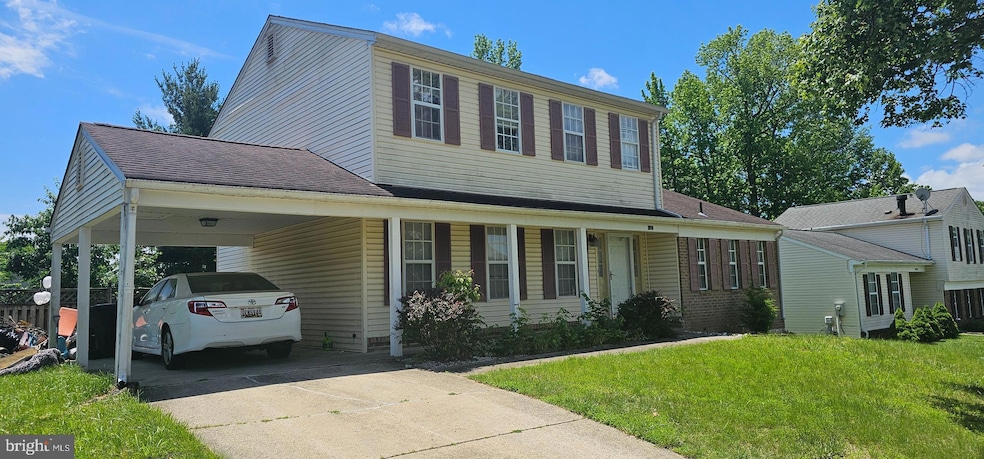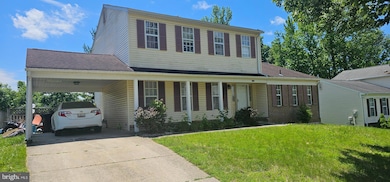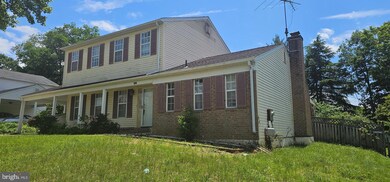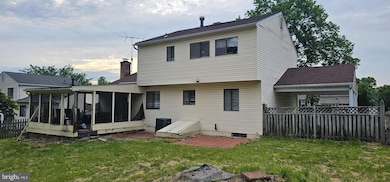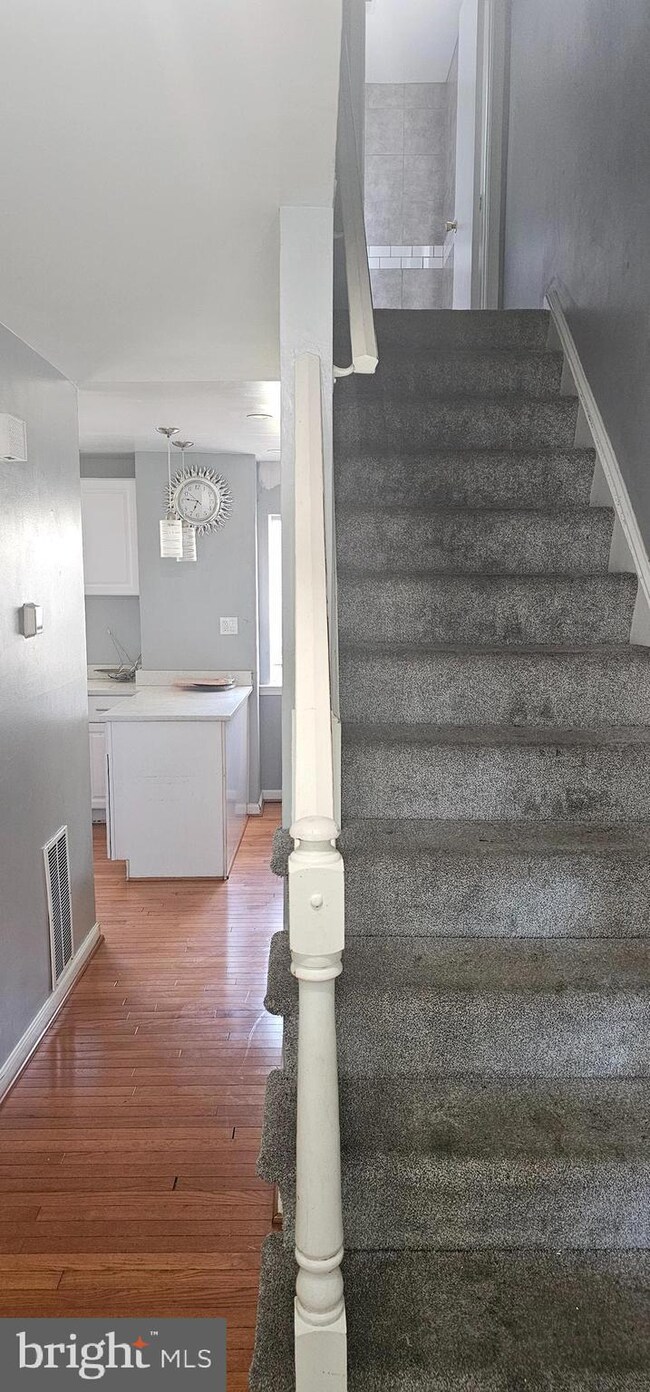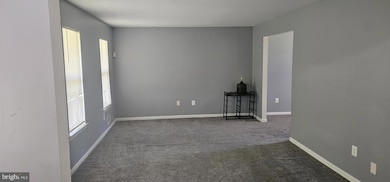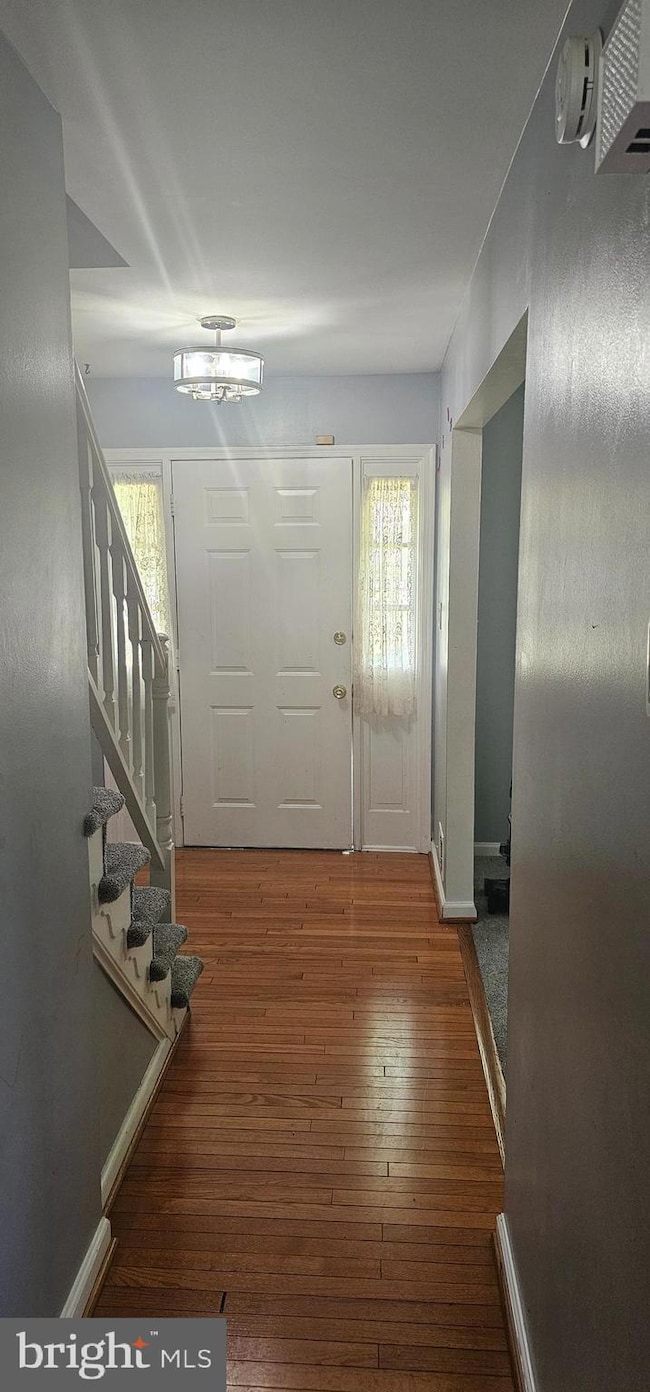Estimated payment $2,921/month
Highlights
- View of Trees or Woods
- Traditional Floor Plan
- Space For Rooms
- Colonial Architecture
- Wood Flooring
- Main Floor Bedroom
About This Home
Price reduced for quicker sale ! A nicely located 4 bedroom Single Family Home with 3.5 bath single family home at a very quiet location of Bowie. Main floor has a hall bath to the right by main floor office as you enter the house. Living room, family room and dinning just away from the Kitchen area. Renovated in year 2020. 2nd floor has Owners bedroom ensuite, 2 other bedrooms sharing a full bath. Basement has additional room space with a full bath and a small kitchenette . Additional sitting area in basement for recreation or other use. Patio door from family room on main floor leads to covered rear deck for outside recreation. Very big and nicely fenced yard. House needs some renovation.
Property sells as is. Schedule your viewing today before its too late. Excuse the clusters. Seller highly motivated to sell. Bring all offers before its too late.
Home Details
Home Type
- Single Family
Est. Annual Taxes
- $6,451
Year Built
- Built in 1978
Lot Details
- 9,646 Sq Ft Lot
- Property is Fully Fenced
- Property is zoned RSF95
Home Design
- Colonial Architecture
- Brick Exterior Construction
- Shingle Roof
- Composition Roof
- Vinyl Siding
- Concrete Perimeter Foundation
Interior Spaces
- Property has 3 Levels
- Traditional Floor Plan
- Ceiling Fan
- Brick Fireplace
- Family Room Off Kitchen
- Living Room
- Formal Dining Room
- Bonus Room
- Utility Room
- Views of Woods
- Storm Doors
Kitchen
- Eat-In Kitchen
- Electric Oven or Range
- Built-In Microwave
Flooring
- Wood
- Carpet
Bedrooms and Bathrooms
- Soaking Tub
Laundry
- Laundry Room
- Dryer
- Washer
Improved Basement
- Heated Basement
- Basement Fills Entire Space Under The House
- Connecting Stairway
- Rear Basement Entry
- Space For Rooms
- Laundry in Basement
Parking
- 1 Parking Space
- 1 Attached Carport Space
- Driveway
Outdoor Features
- Screened Patio
- Porch
Utilities
- Forced Air Heating and Cooling System
- Heating System Uses Oil
- Vented Exhaust Fan
- Electric Water Heater
- Phone Available
Community Details
- No Home Owners Association
- Glenn Dale Estates Subdivision
Listing and Financial Details
- Tax Lot 4
- Assessor Parcel Number 17131436963
Map
Home Values in the Area
Average Home Value in this Area
Tax History
| Year | Tax Paid | Tax Assessment Tax Assessment Total Assessment is a certain percentage of the fair market value that is determined by local assessors to be the total taxable value of land and additions on the property. | Land | Improvement |
|---|---|---|---|---|
| 2025 | $6,553 | $465,233 | -- | -- |
| 2024 | $6,553 | $434,167 | -- | -- |
| 2023 | $6,284 | $403,100 | $101,100 | $302,000 |
| 2022 | $5,983 | $379,633 | $0 | $0 |
| 2021 | $5,690 | $356,167 | $0 | $0 |
| 2020 | $4,298 | $332,700 | $70,500 | $262,200 |
| 2019 | $4,619 | $322,533 | $0 | $0 |
| 2018 | $3,964 | $312,367 | $0 | $0 |
| 2017 | $3,734 | $302,200 | $0 | $0 |
| 2016 | -- | $270,400 | $0 | $0 |
| 2015 | $4,462 | $238,600 | $0 | $0 |
| 2014 | $4,462 | $206,800 | $0 | $0 |
Property History
| Date | Event | Price | List to Sale | Price per Sq Ft | Prior Sale |
|---|---|---|---|---|---|
| 07/11/2025 07/11/25 | Pending | -- | -- | -- | |
| 07/04/2025 07/04/25 | Price Changed | $458,500 | 0.0% | $177 / Sq Ft | |
| 07/04/2025 07/04/25 | For Sale | $458,500 | -3.5% | $177 / Sq Ft | |
| 06/23/2025 06/23/25 | Pending | -- | -- | -- | |
| 06/17/2025 06/17/25 | Price Changed | $475,000 | -2.6% | $183 / Sq Ft | |
| 06/06/2025 06/06/25 | Price Changed | $487,500 | -2.5% | $188 / Sq Ft | |
| 05/30/2025 05/30/25 | For Sale | $500,000 | +20.5% | $193 / Sq Ft | |
| 07/30/2020 07/30/20 | Sold | $415,000 | +1.5% | $160 / Sq Ft | View Prior Sale |
| 06/24/2020 06/24/20 | Pending | -- | -- | -- | |
| 06/18/2020 06/18/20 | For Sale | $409,000 | -- | $158 / Sq Ft |
Purchase History
| Date | Type | Sale Price | Title Company |
|---|---|---|---|
| Deed | $415,000 | Commonwealth Land Ttl Ins Co | |
| Deed | $285,000 | -- | |
| Deed | $157,000 | -- | |
| Deed | $73,200 | -- |
Mortgage History
| Date | Status | Loan Amount | Loan Type |
|---|---|---|---|
| Open | $398,981 | New Conventional | |
| Previous Owner | $149,150 | No Value Available |
Source: Bright MLS
MLS Number: MDPG2151026
APN: 13-1436963
- 10827 Vista Gardens Dr
- 11420 Deepwood Dr
- 4634 Deepwood Ct
- 4655 Deepwood Ct
- 4309 Saddle River Dr
- 11308 Chantilly Ln
- 11500 Chantilly Ln
- 4810 Vista Glen Ln
- 5110 Baltimore Ln
- 5209 Devonport Ct
- 4027 Caribon St
- 3604 Earlston Ct
- 0 Bell (Total of Five (5) Lots) Rd Unit MDPG2150980
- 10906 Bell Rd
- 4802 Grid St
- 3311 Michele Ln
- 9937 Franklin St
- 4705 Enterprise Rd
- 11904 Parallel Rd
- 5546 Amber St
