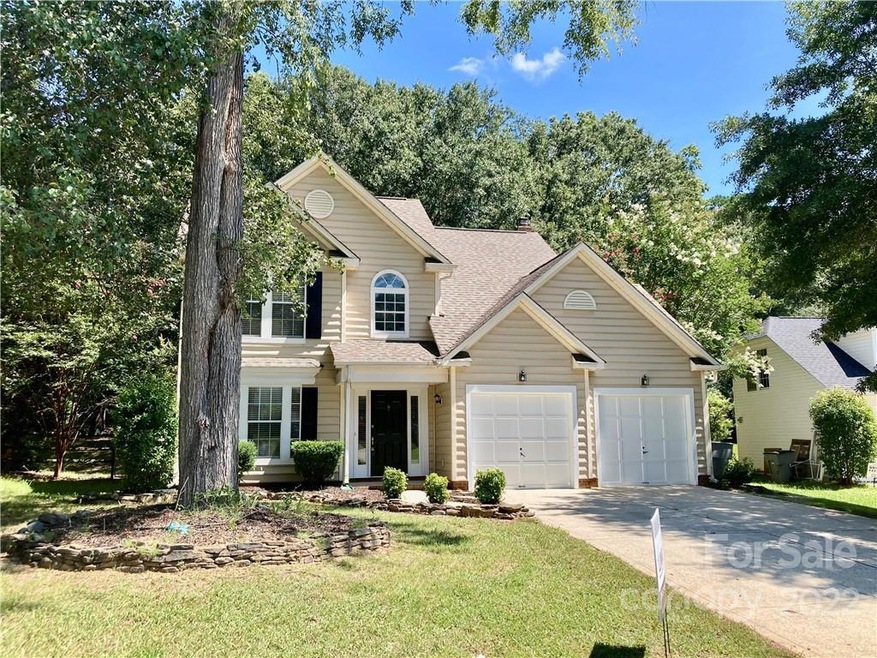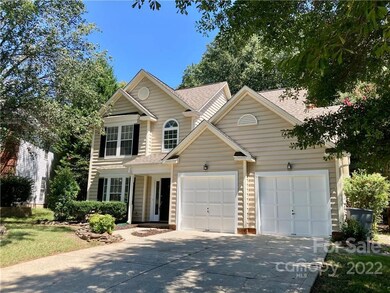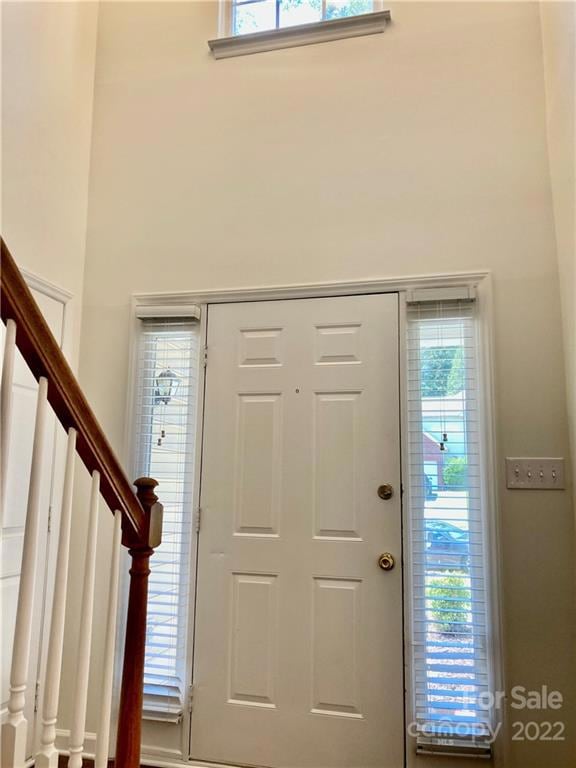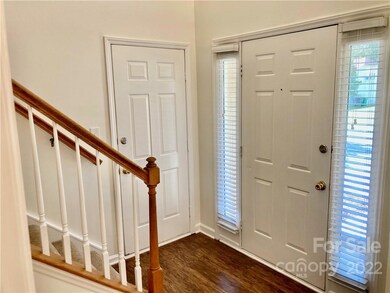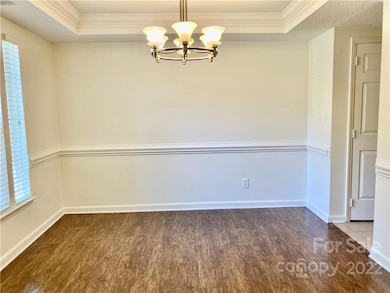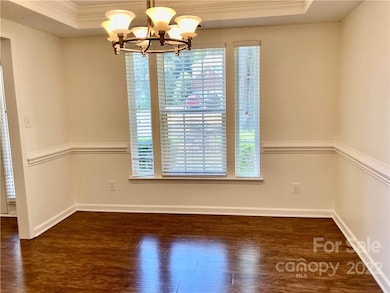
10908 Delsing Ct Charlotte, NC 28214
Coulwood Hills Neighborhood
3
Beds
2.5
Baths
1,977
Sq Ft
0.25
Acres
Highlights
- Wooded Lot
- Community Pool
- Attached Garage
- Traditional Architecture
- Cul-De-Sac
- Tray Ceiling
About This Home
As of July 20253 bedroom 2.5 bath home with sunroom. featuring an open floor plan with vaulted ceilings. Black appliance package in the large kitchen. Primary bedroom has a walk in closet and dual sinks in the bathroom. Large fenced in back yard with beautiful mature trees. Home is in need of some TLC. Note: seller had structural repairs done March 2021.
Home Details
Home Type
- Single Family
Est. Annual Taxes
- $2,714
Year Built
- Built in 1993
Lot Details
- Cul-De-Sac
- Fenced
- Wooded Lot
- Zoning described as R3
HOA Fees
- $30 Monthly HOA Fees
Parking
- Attached Garage
Home Design
- Traditional Architecture
- Slab Foundation
- Vinyl Siding
Interior Spaces
- Tray Ceiling
- Ceiling Fan
- Window Treatments
- Living Room with Fireplace
Kitchen
- Electric Range
- Microwave
- Dishwasher
Flooring
- Tile
- Vinyl
Bedrooms and Bathrooms
- 3 Bedrooms
Outdoor Features
- Patio
Utilities
- Central Heating
- Gas Water Heater
Listing and Financial Details
- Assessor Parcel Number 031-314-17
Community Details
Overview
- William Douglas Association, Phone Number (704) 347-8900
- Northwoods Subdivision
- Mandatory home owners association
Recreation
- Community Pool
Ownership History
Date
Name
Owned For
Owner Type
Purchase Details
Listed on
Jun 5, 2025
Closed on
Jul 16, 2025
Sold by
Crotts Jason Matthew
Bought by
Morgan Lewis Savannah
Seller's Agent
Kristin Garber
Keller Williams South Park
Buyer's Agent
Thomas Haygood
White Stag Realty NC LLC
List Price
$365,000
Sold Price
$360,000
Premium/Discount to List
-$5,000
-1.37%
Views
46
Home Financials for this Owner
Home Financials are based on the most recent Mortgage that was taken out on this home.
Avg. Annual Appreciation
-18.19%
Original Mortgage
$288,000
Outstanding Balance
$288,000
Interest Rate
6.85%
Mortgage Type
New Conventional
Estimated Equity
$69,838
Purchase Details
Closed on
May 13, 2013
Sold by
Beatty Shara W and Beatty Christopher Adam
Bought by
American Residential Leasing Co Llc
Purchase Details
Closed on
Dec 23, 2011
Sold by
Beatty Shara W and Beatty Christopher Adam
Bought by
Beatty Shara W and Beatty Christopher Adam
Home Financials for this Owner
Home Financials are based on the most recent Mortgage that was taken out on this home.
Original Mortgage
$139,016
Interest Rate
4.06%
Mortgage Type
FHA
Purchase Details
Closed on
Jul 28, 2006
Sold by
Menetrier Norbert and Lecznar Menetrier Janet
Bought by
Wenrich Shara L and Beatty Christopher Adam
Home Financials for this Owner
Home Financials are based on the most recent Mortgage that was taken out on this home.
Original Mortgage
$147,581
Interest Rate
6.6%
Mortgage Type
FHA
Purchase Details
Closed on
Jan 26, 1999
Sold by
Hud
Bought by
Menetrier Norbert and Lecznar Menetrier Janet
Home Financials for this Owner
Home Financials are based on the most recent Mortgage that was taken out on this home.
Original Mortgage
$94,223
Interest Rate
6.72%
Mortgage Type
FHA
Similar Homes in Charlotte, NC
Create a Home Valuation Report for This Property
The Home Valuation Report is an in-depth analysis detailing your home's value as well as a comparison with similar homes in the area
Home Values in the Area
Average Home Value in this Area
Purchase History
| Date | Type | Sale Price | Title Company |
|---|---|---|---|
| Warranty Deed | $360,000 | Southern Trust Title | |
| Warranty Deed | $360,000 | Southern Trust Title | |
| Warranty Deed | $132,000 | None Available | |
| Interfamily Deed Transfer | -- | None Available | |
| Warranty Deed | $150,000 | Chicago Title Insurance Co | |
| Deed | -- | -- |
Source: Public Records
Mortgage History
| Date | Status | Loan Amount | Loan Type |
|---|---|---|---|
| Open | $288,000 | New Conventional | |
| Closed | $288,000 | New Conventional | |
| Previous Owner | $139,016 | FHA | |
| Previous Owner | $147,581 | FHA | |
| Previous Owner | $95,400 | Unknown | |
| Previous Owner | $94,223 | FHA | |
| Previous Owner | $51,266 | Stand Alone Second |
Source: Public Records
Property History
| Date | Event | Price | Change | Sq Ft Price |
|---|---|---|---|---|
| 07/21/2025 07/21/25 | Sold | $360,000 | 0.0% | $182 / Sq Ft |
| 06/13/2025 06/13/25 | Price Changed | $360,000 | -1.4% | $182 / Sq Ft |
| 06/05/2025 06/05/25 | For Sale | $365,000 | +19.7% | $185 / Sq Ft |
| 11/21/2022 11/21/22 | Sold | $305,000 | -1.6% | $154 / Sq Ft |
| 11/14/2022 11/14/22 | Pending | -- | -- | -- |
| 10/13/2022 10/13/22 | Price Changed | $309,900 | -12.7% | $157 / Sq Ft |
| 08/23/2022 08/23/22 | Price Changed | $354,900 | -1.4% | $180 / Sq Ft |
| 07/20/2022 07/20/22 | Price Changed | $359,900 | -1.4% | $182 / Sq Ft |
| 05/20/2022 05/20/22 | For Sale | $364,900 | 0.0% | $185 / Sq Ft |
| 11/09/2019 11/09/19 | Rented | $1,450 | -3.0% | -- |
| 10/03/2019 10/03/19 | For Rent | $1,495 | -- | -- |
Source: Canopy MLS (Canopy Realtor® Association)
Tax History Compared to Growth
Tax History
| Year | Tax Paid | Tax Assessment Tax Assessment Total Assessment is a certain percentage of the fair market value that is determined by local assessors to be the total taxable value of land and additions on the property. | Land | Improvement |
|---|---|---|---|---|
| 2023 | $2,714 | $338,200 | $80,000 | $258,200 |
| 2022 | $1,998 | $194,000 | $30,000 | $164,000 |
| 2021 | $1,987 | $194,000 | $30,000 | $164,000 |
| 2020 | $1,979 | $194,000 | $30,000 | $164,000 |
| 2019 | $1,964 | $206,600 | $30,000 | $176,600 |
| 2018 | $1,807 | $132,100 | $25,500 | $106,600 |
| 2017 | $1,773 | $132,100 | $25,500 | $106,600 |
| 2016 | $1,763 | $132,100 | $25,500 | $106,600 |
| 2015 | $1,752 | $132,100 | $25,500 | $106,600 |
| 2014 | $1,223 | $0 | $0 | $0 |
Source: Public Records
Agents Affiliated with this Home
-
K
Seller's Agent in 2025
Kristin Garber
Keller Williams South Park
-
T
Buyer's Agent in 2025
Thomas Haygood
White Stag Realty NC LLC
-
B
Seller's Agent in 2022
Brian Hamelink
Link Realty
-
C
Seller's Agent in 2019
Caitlin Check
American Homes 4 Rent
Map
Source: Canopy MLS (Canopy Realtor® Association)
MLS Number: 3863185
APN: 031-314-17
Nearby Homes
- 10925 Lassen Ct
- 10304 Shady Rest Ln
- 9410 Mountain Aire Cir
- 10327 Shelter Rock Ct
- 1415 Newfound Hollow Dr
- 3308 Lemongrass Ln
- 9706 Thyme Ct
- 10500 N Canyon Rd
- 10620 S Ford Rd
- 9746 Holly Park Dr
- 1111 Balcorn Place
- 3103 Lemongrass Ln
- 10621 Shanon Darby Ln
- 10024 Northwoods Forest Dr
- 906 Mount Holly-Huntersville Rd
- 9513 Isaac Hunter Dr
- 8032 Joy Crossing Ln
- 9519 Lawing School Rd
- 2104 Stoneyridge Dr
- 8036 Joy Crossing Ln
