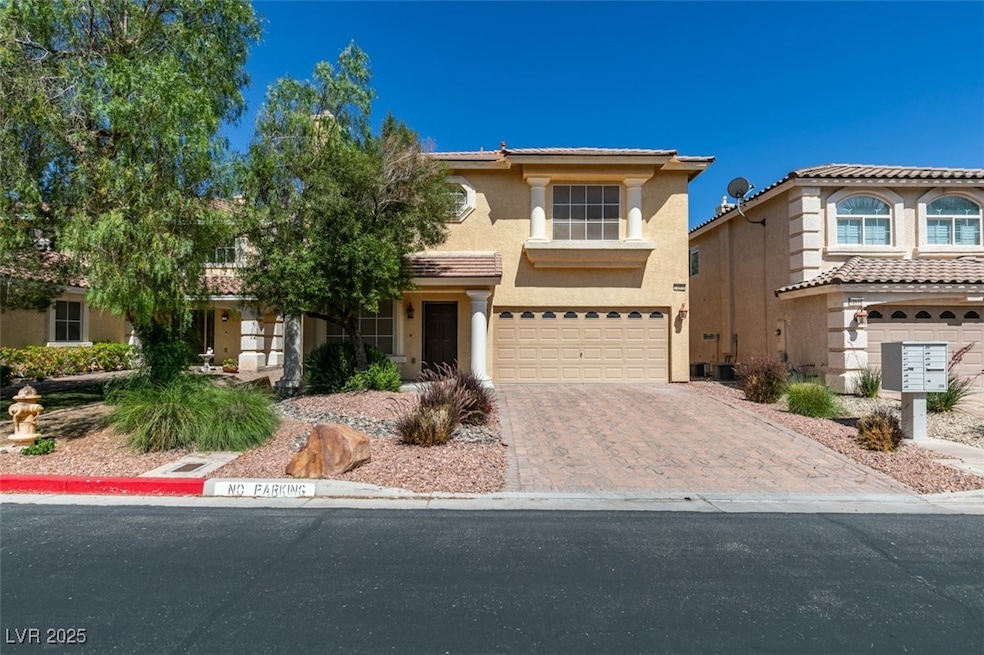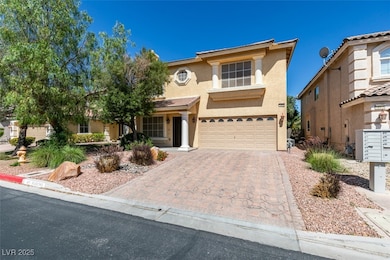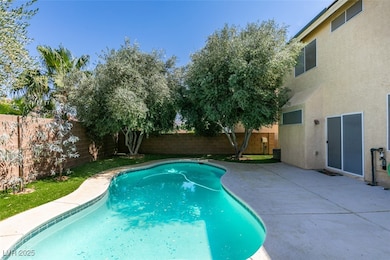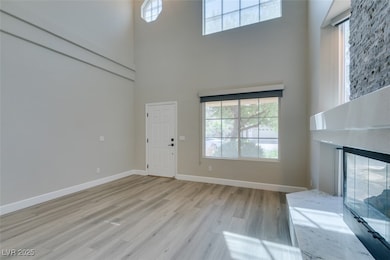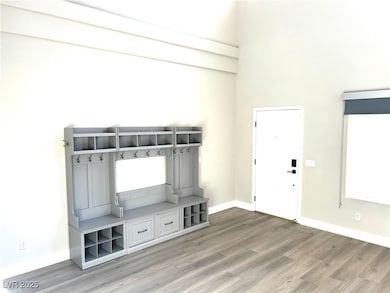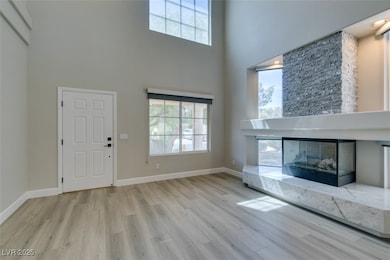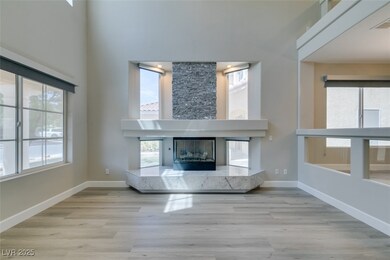10908 Royal Highlands St Las Vegas, NV 89141
Southern Highlands NeighborhoodEstimated payment $3,696/month
Highlights
- Heated In Ground Pool
- Vaulted Ceiling
- Porch
- Gated Community
- Wine Refrigerator
- 2 Car Attached Garage
About This Home
Price to sell, $10k reduction, bring your pickiest buyers! Beautifully remodeled home in guard gated Southern Highlands community with highly rated schools! White shaker cabinets w/soft close hinges, quartz tops, custom backsplash, tear drop island pendant lights, nook breakfast bar overlooking the great room, black stainless appliances, over $10k in clean line luxury window coverings, bar area w/ wine/beverage fridge, custom dining wall, vaulted living room w/ luxury stacked stone fireplace, high end vanities in baths, primary bath inc soaking tub & sep walk-in shower, dbl walk-in closets. Custom lighting pack, 2-tone paint, clean line base boards, ceiling fans, unique loft w/ birds eye views (4th br possibilities). Entry hutch, stair runner, bar stools included. Backyard is ready for your summer plunges! Mature trees/recently added foliage & synthetic grass for a lush feel. Custom pool fence and Solar screens on pertinent windows to keep the heat out! (stored in garage)
Listing Agent
TMI Realty Brokerage Phone: 702-568-7778 License #S.0031210 Listed on: 05/23/2025
Home Details
Home Type
- Single Family
Est. Annual Taxes
- $2,936
Year Built
- Built in 2005
Lot Details
- 4,356 Sq Ft Lot
- East Facing Home
- Back Yard Fenced
- Block Wall Fence
- Drip System Landscaping
- Artificial Turf
HOA Fees
Parking
- 2 Car Attached Garage
- Parking Storage or Cabinetry
- Inside Entrance
- Garage Door Opener
- Open Parking
Home Design
- Frame Construction
- Tile Roof
- Stucco
Interior Spaces
- 2,162 Sq Ft Home
- 2-Story Property
- Vaulted Ceiling
- Ceiling Fan
- Pendant Lighting
- Gas Fireplace
- Double Pane Windows
- Blinds
- Living Room with Fireplace
Kitchen
- Gas Range
- Microwave
- Dishwasher
- Wine Refrigerator
- Disposal
Flooring
- Carpet
- Luxury Vinyl Plank Tile
Bedrooms and Bathrooms
- 3 Bedrooms
- Soaking Tub
Laundry
- Laundry Room
- Laundry on main level
- Dryer
- Washer
Eco-Friendly Details
- Energy-Efficient Windows
- Sprinklers on Timer
Pool
- Heated In Ground Pool
- Fence Around Pool
Outdoor Features
- Patio
- Porch
Schools
- Stuckey Elementary School
- Tarkanian Middle School
- Desert Oasis High School
Utilities
- Central Heating and Cooling System
- Heating System Uses Gas
- Programmable Thermostat
- Underground Utilities
- Cable TV Available
Community Details
Overview
- Association fees include management, ground maintenance, security
- Southern Highlands Association, Phone Number (702) 361-6640
- Royal Highlands At Southern Highlands Subdivision
- The community has rules related to covenants, conditions, and restrictions
Recreation
- Community Playground
- Park
Security
- Security Guard
- Gated Community
Map
Home Values in the Area
Average Home Value in this Area
Tax History
| Year | Tax Paid | Tax Assessment Tax Assessment Total Assessment is a certain percentage of the fair market value that is determined by local assessors to be the total taxable value of land and additions on the property. | Land | Improvement |
|---|---|---|---|---|
| 2025 | $2,936 | $150,777 | $49,700 | $101,077 |
| 2024 | $2,851 | $150,777 | $49,700 | $101,077 |
| 2023 | $2,989 | $131,052 | $40,600 | $90,452 |
| 2022 | $2,768 | $115,261 | $32,550 | $82,711 |
| 2021 | $2,563 | $109,174 | $30,800 | $78,374 |
| 2020 | $2,377 | $107,715 | $30,100 | $77,615 |
| 2019 | $2,228 | $102,219 | $25,900 | $76,319 |
| 2018 | $2,126 | $95,092 | $22,050 | $73,042 |
| 2017 | $2,805 | $95,607 | $21,700 | $73,907 |
| 2016 | $1,990 | $89,798 | $17,500 | $72,298 |
| 2015 | $2,238 | $75,758 | $14,000 | $61,758 |
| 2014 | $2,180 | $63,877 | $9,625 | $54,252 |
Property History
| Date | Event | Price | Change | Sq Ft Price |
|---|---|---|---|---|
| 09/10/2025 09/10/25 | Price Changed | $609,900 | -1.6% | $282 / Sq Ft |
| 05/23/2025 05/23/25 | For Sale | $619,900 | +3.3% | $287 / Sq Ft |
| 05/04/2023 05/04/23 | Sold | $600,000 | -4.0% | $278 / Sq Ft |
| 04/19/2023 04/19/23 | Pending | -- | -- | -- |
| 04/11/2023 04/11/23 | For Sale | $625,000 | +43.4% | $289 / Sq Ft |
| 01/31/2023 01/31/23 | Sold | $435,750 | -18.6% | $202 / Sq Ft |
| 12/12/2022 12/12/22 | For Sale | $535,000 | -- | $247 / Sq Ft |
Purchase History
| Date | Type | Sale Price | Title Company |
|---|---|---|---|
| Bargain Sale Deed | $600,000 | Landmark Title | |
| Bargain Sale Deed | $435,750 | First Integrity Title | |
| Trustee Deed | $455,745 | Title365 | |
| Interfamily Deed Transfer | -- | First Amer Title Co Of Nv | |
| Bargain Sale Deed | $463,850 | First Amer Title Co Of Nv |
Mortgage History
| Date | Status | Loan Amount | Loan Type |
|---|---|---|---|
| Previous Owner | $392,800 | Negative Amortization |
Source: Las Vegas REALTORS®
MLS Number: 2685680
APN: 177-31-711-110
- 10993 Ladyburn Ct
- 10978 Dornoch Castle St Unit 4
- 10898 Carberry Hill St
- 10956 Carberry Hill St Unit 4
- 10797 Muscari Way
- 10949 Fintry Hills St
- 4108 Royal Scots Ave Unit 1
- 11021 Royal Highlands St
- 10914 Fintry Hills St
- 10902 Fintry Hills St
- 10974 Fintry Hills St
- 10921 Calcedonian St
- 4156 Balmoral Castle Ct
- 10986 Fintry Hills St
- 11053 Bandon Dunes Ct Unit 1
- 4196 Balmoral Castle Ct
- 4029 Villeroy Ave
- 10736 Moroccan Ct
- 11005 Inverlochy Ct
- 10727 Palliser Bay Dr
- 10883 Dornoch Castle St
- 10856 Carberry Hill St
- 10789 Muscari Way
- 10961 Fintry Hills St
- 10974 Fintry Hills St
- 10746 Palliser Bay Dr
- 11002 Inverlochy Ct
- 10728 Moroccan Ct
- 10830 Del Rudini St
- 11126 Bandon Dunes Ct
- 4250 Via Dana Ave
- 3788 Perugia Ct
- 3749 Corpolo Ave
- 11118 Scotscraig Ct Unit 2
- 3713 Corpolo Ave
- 3977 Trapani Place
- 10629 Bella Ordaz Way
- 11205 Gallery Echo St
- 4105 Demoline Cir
- 10890 Avenzano St
