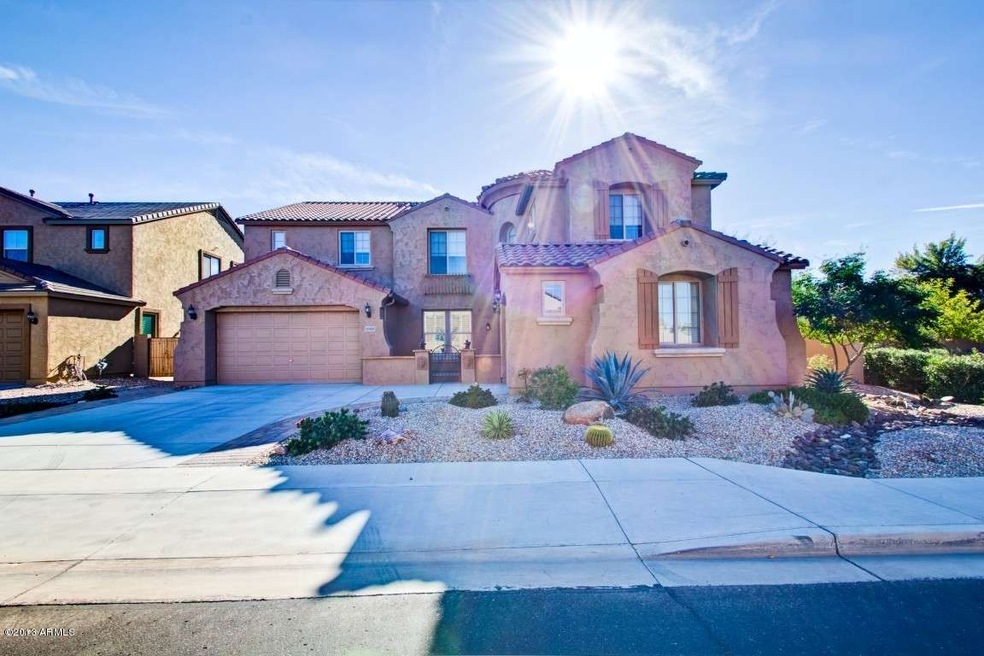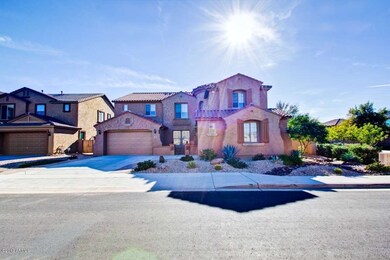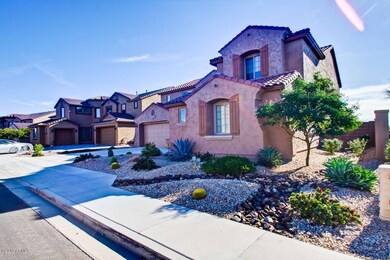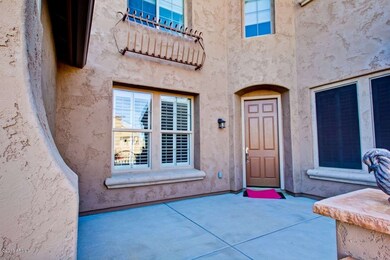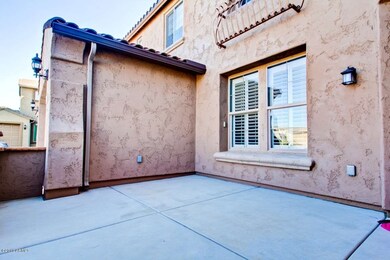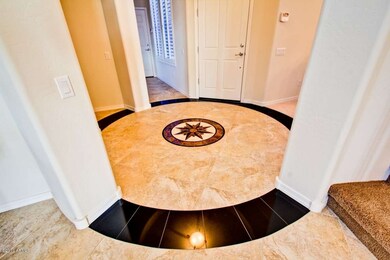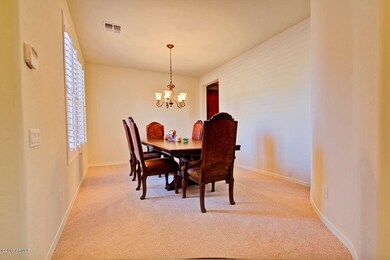
10909 E Renfield Ave Mesa, AZ 85212
Superstition Vistas NeighborhoodHighlights
- Santa Barbara Architecture
- Corner Lot
- Covered patio or porch
- Desert Ridge Jr. High School Rated A-
- Granite Countertops
- Fireplace
About This Home
As of December 2021This stunning home shows better than a model and loaded with $100K+ in upgrades! From the moment you enter, your breath will be taken away by the sheer elegance. Your new home features a dramatic turret-style entryway complete with custom mosaic and granite tile design. Just beyond that is a winding wrought iron staircase complemented by 20’ ceilings. The amazing gourmet kitchen features a double island, granite counters with tile/granite backsplash, staggered cherry cabinets, stainless appliances with gas cooktop, butler’s pantry, and built-in desk. Each bathroom features custom tile work and an incredible master bathroom that you just have to see in person! You’re going to love your new, meticulously landscaped private backyard on a desert preserve. See it today before it passes you by!
Last Agent to Sell the Property
Realty ONE Group License #SA539445000 Listed on: 01/02/2013
Home Details
Home Type
- Single Family
Est. Annual Taxes
- $1,842
Year Built
- Built in 2009
Lot Details
- 8,120 Sq Ft Lot
- Desert faces the front and back of the property
- Wrought Iron Fence
- Block Wall Fence
- Corner Lot
- Sprinklers on Timer
Parking
- 4 Car Garage
- Garage ceiling height seven feet or more
- Tandem Parking
Home Design
- Santa Barbara Architecture
- Wood Frame Construction
- Tile Roof
- Concrete Roof
- Block Exterior
- Stucco
Interior Spaces
- 4,221 Sq Ft Home
- 2-Story Property
- Ceiling height of 9 feet or more
- Ceiling Fan
- Fireplace
- Security System Owned
- Laundry in unit
Kitchen
- Eat-In Kitchen
- Gas Cooktop
- Built-In Microwave
- Dishwasher
- Kitchen Island
- Granite Countertops
Flooring
- Carpet
- Tile
Bedrooms and Bathrooms
- 6 Bedrooms
- Walk-In Closet
- Primary Bathroom is a Full Bathroom
- 4.5 Bathrooms
- Dual Vanity Sinks in Primary Bathroom
- Bathtub With Separate Shower Stall
Outdoor Features
- Covered patio or porch
- Fire Pit
Schools
- Meridian Elementary School
- Desert Ridge Jr. High Middle School
- Desert Ridge High School
Utilities
- Refrigerated Cooling System
- Heating System Uses Natural Gas
- Water Filtration System
- Water Softener
- High Speed Internet
- Cable TV Available
Listing and Financial Details
- Tax Lot 65
- Assessor Parcel Number 312-08-514
Community Details
Overview
- Property has a Home Owners Association
- Aam Association, Phone Number (602) 957-9191
- Built by Pulte Homes
- Bella Via Subdivision
- FHA/VA Approved Complex
Recreation
- Community Playground
- Bike Trail
Ownership History
Purchase Details
Home Financials for this Owner
Home Financials are based on the most recent Mortgage that was taken out on this home.Purchase Details
Home Financials for this Owner
Home Financials are based on the most recent Mortgage that was taken out on this home.Purchase Details
Home Financials for this Owner
Home Financials are based on the most recent Mortgage that was taken out on this home.Purchase Details
Similar Homes in Mesa, AZ
Home Values in the Area
Average Home Value in this Area
Purchase History
| Date | Type | Sale Price | Title Company |
|---|---|---|---|
| Warranty Deed | $810,000 | Phoenix Title Agency | |
| Warranty Deed | $438,000 | Lawyers Title Of Arizona Inc | |
| Warranty Deed | $425,000 | Magnus Title Agency | |
| Cash Sale Deed | $395,472 | Sun Title Agency Co |
Mortgage History
| Date | Status | Loan Amount | Loan Type |
|---|---|---|---|
| Open | $567,000 | New Conventional | |
| Previous Owner | $30,956 | Credit Line Revolving | |
| Previous Owner | $350,400 | New Conventional | |
| Previous Owner | $94,580 | Credit Line Revolving | |
| Previous Owner | $340,000 | New Conventional |
Property History
| Date | Event | Price | Change | Sq Ft Price |
|---|---|---|---|---|
| 12/10/2021 12/10/21 | Sold | $810,000 | +6.7% | $192 / Sq Ft |
| 11/09/2021 11/09/21 | Pending | -- | -- | -- |
| 10/15/2021 10/15/21 | Price Changed | $759,000 | +2.7% | $180 / Sq Ft |
| 10/15/2021 10/15/21 | For Sale | $739,000 | +68.7% | $175 / Sq Ft |
| 02/25/2019 02/25/19 | Sold | $438,000 | -0.4% | $104 / Sq Ft |
| 01/08/2019 01/08/19 | For Sale | $439,900 | 0.0% | $104 / Sq Ft |
| 01/08/2019 01/08/19 | Price Changed | $439,900 | +0.4% | $104 / Sq Ft |
| 12/23/2018 12/23/18 | Off Market | $438,000 | -- | -- |
| 11/04/2018 11/04/18 | Price Changed | $449,900 | -4.1% | $107 / Sq Ft |
| 10/18/2018 10/18/18 | For Sale | $469,000 | +10.4% | $111 / Sq Ft |
| 07/10/2013 07/10/13 | Sold | $425,000 | -3.4% | $101 / Sq Ft |
| 06/11/2013 06/11/13 | Pending | -- | -- | -- |
| 05/28/2013 05/28/13 | Price Changed | $439,900 | +0.7% | $104 / Sq Ft |
| 01/28/2013 01/28/13 | Price Changed | $437,000 | -1.8% | $104 / Sq Ft |
| 01/01/2013 01/01/13 | For Sale | $444,900 | -- | $105 / Sq Ft |
Tax History Compared to Growth
Tax History
| Year | Tax Paid | Tax Assessment Tax Assessment Total Assessment is a certain percentage of the fair market value that is determined by local assessors to be the total taxable value of land and additions on the property. | Land | Improvement |
|---|---|---|---|---|
| 2025 | $3,066 | $42,444 | -- | -- |
| 2024 | $3,087 | $40,423 | -- | -- |
| 2023 | $3,087 | $55,500 | $11,100 | $44,400 |
| 2022 | $3,004 | $41,700 | $8,340 | $33,360 |
| 2021 | $3,223 | $38,730 | $7,740 | $30,990 |
| 2020 | $3,167 | $35,250 | $7,050 | $28,200 |
| 2019 | $2,935 | $32,050 | $6,410 | $25,640 |
| 2018 | $2,794 | $32,270 | $6,450 | $25,820 |
| 2017 | $2,707 | $32,410 | $6,480 | $25,930 |
| 2016 | $2,793 | $31,930 | $6,380 | $25,550 |
| 2015 | $2,574 | $30,600 | $6,120 | $24,480 |
Agents Affiliated with this Home
-

Seller's Agent in 2021
John Hrimnak
Keller Williams Integrity First
(602) 919-0395
8 in this area
299 Total Sales
-

Buyer's Agent in 2021
David Hoefer
Century 21 Arizona Foothills
(480) 505-4646
4 in this area
127 Total Sales
-
D
Seller's Agent in 2019
David Solar
HomeSmart
(602) 430-8192
35 Total Sales
-
C
Buyer's Agent in 2019
Cassie Michieli
My Home Group
(602) 570-0936
11 Total Sales
-

Seller's Agent in 2013
Drew Lehman
Realty One Group
(480) 321-8117
10 Total Sales
-

Seller Co-Listing Agent in 2013
Lacey Lehman
Realty One Group
(480) 703-6483
13 in this area
409 Total Sales
Map
Source: Arizona Regional Multiple Listing Service (ARMLS)
MLS Number: 4868082
APN: 312-08-514
- 11034 E Ravenna Ave
- 4305 S Antonio
- 4606 S Marron
- 11129 E Reginald Ave
- 4444 S Anitole Way
- 10741 E Palladium Dr
- 10650 E Palladium Dr
- 10737 E Simone Ave
- 11159 E Sebring Ave
- 10942 E Sonrisa Ave
- 10851 E Sonrisa Ave
- 4346 S Synapse Dr
- 10702 E Sheffield Dr
- 11306 E Rembrandt Ave
- 11257 E Reginald Ave
- 10909 E Sentiero Ave
- 10932 E Bella Viaduct
- 11225 E Sylvan Ave
- 10636 E Stearn Ave
- 11333 E Sebring Ave
