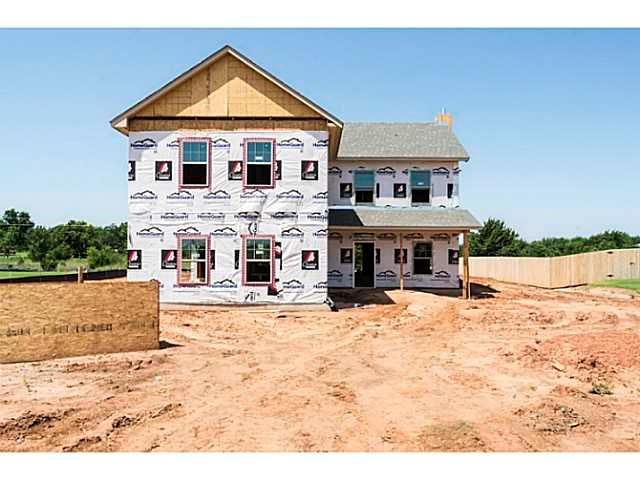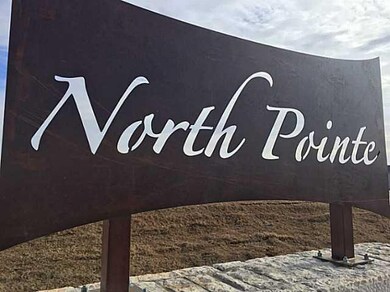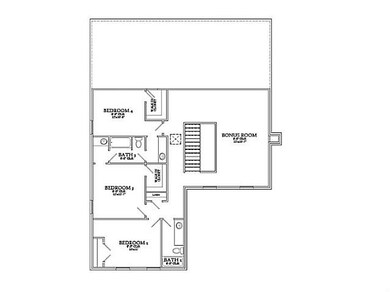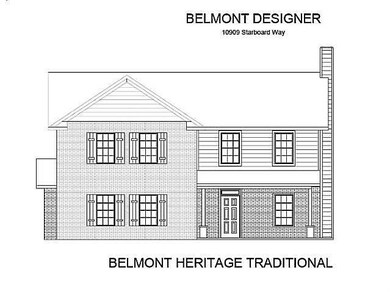
10909 N Pointe Dr Edmond, OK 73025
Waterloo NeighborhoodHighlights
- Traditional Architecture
- Game Room
- 3 Car Attached Garage
- Cross Timbers Elementary School Rated A
- Covered patio or porch
- Interior Lot
About This Home
As of July 2025Welcome to North Pointe! EDMOND SCHOOLS. 3/4+ acre homesite. Hurry while there is time to personalize! Belmont Plan w/over 2700 sqft, 4 bedrooms, 3.5 bathrooms, BONUS, fireplace, covered patio, covered porch, 3 car garage & MORE! Beautiful open kitchen w/luxury countertops, custom cabinetry, breakfast bar & pantry. Master suite w/double vanity, tub, separate shower & walk-in closet!
Home Details
Home Type
- Single Family
Est. Annual Taxes
- $3,893
Year Built
- Built in 2015 | Under Construction
Lot Details
- 0.88 Acre Lot
- Interior Lot
Parking
- 3 Car Attached Garage
- Garage Door Opener
- Driveway
Home Design
- Traditional Architecture
- Slab Foundation
- Brick Frame
- Composition Roof
Interior Spaces
- 2,774 Sq Ft Home
- 2-Story Property
- Woodwork
- Metal Fireplace
- Game Room
- Inside Utility
Kitchen
- Gas Range
- Microwave
- Dishwasher
- Wood Stained Kitchen Cabinets
- Disposal
Flooring
- Carpet
- Tile
Bedrooms and Bathrooms
- 4 Bedrooms
Outdoor Features
- Covered patio or porch
Utilities
- Central Heating and Cooling System
- Programmable Thermostat
- Well
- Septic Tank
Listing and Financial Details
- Legal Lot and Block 5 / 1
Ownership History
Purchase Details
Home Financials for this Owner
Home Financials are based on the most recent Mortgage that was taken out on this home.Purchase Details
Home Financials for this Owner
Home Financials are based on the most recent Mortgage that was taken out on this home.Purchase Details
Home Financials for this Owner
Home Financials are based on the most recent Mortgage that was taken out on this home.Purchase Details
Home Financials for this Owner
Home Financials are based on the most recent Mortgage that was taken out on this home.Similar Homes in Edmond, OK
Home Values in the Area
Average Home Value in this Area
Purchase History
| Date | Type | Sale Price | Title Company |
|---|---|---|---|
| Warranty Deed | $485,000 | Stewart Title Guaranty Company | |
| Warranty Deed | $464,000 | Titan Tile | |
| Warranty Deed | $300,000 | Chicago Title Oklahoma | |
| Warranty Deed | $296,000 | Oklhoma City Abstract & Titl |
Mortgage History
| Date | Status | Loan Amount | Loan Type |
|---|---|---|---|
| Open | $388,000 | New Conventional | |
| Previous Owner | $264,000 | New Conventional | |
| Previous Owner | $7,621 | FHA | |
| Previous Owner | $50,000 | Stand Alone Second | |
| Previous Owner | $291,762 | FHA | |
| Previous Owner | $293,701 | FHA | |
| Previous Owner | $293,580 | FHA | |
| Previous Owner | $294,467 | FHA | |
| Previous Owner | $281,154 | New Conventional | |
| Previous Owner | $232,668 | Construction |
Property History
| Date | Event | Price | Change | Sq Ft Price |
|---|---|---|---|---|
| 07/18/2025 07/18/25 | Sold | $485,000 | -2.8% | $179 / Sq Ft |
| 05/20/2025 05/20/25 | Pending | -- | -- | -- |
| 04/23/2025 04/23/25 | For Sale | $499,000 | +7.5% | $184 / Sq Ft |
| 04/26/2024 04/26/24 | Sold | $464,000 | -0.1% | $171 / Sq Ft |
| 03/28/2024 03/28/24 | Pending | -- | -- | -- |
| 03/19/2024 03/19/24 | Price Changed | $464,444 | -1.2% | $171 / Sq Ft |
| 01/25/2024 01/25/24 | For Sale | $469,999 | +56.7% | $173 / Sq Ft |
| 06/29/2018 06/29/18 | Sold | $299,900 | 0.0% | $112 / Sq Ft |
| 05/23/2018 05/23/18 | Pending | -- | -- | -- |
| 04/19/2018 04/19/18 | For Sale | $299,900 | +1.3% | $112 / Sq Ft |
| 12/04/2015 12/04/15 | Sold | $295,952 | +2.8% | $107 / Sq Ft |
| 09/03/2015 09/03/15 | Pending | -- | -- | -- |
| 07/30/2015 07/30/15 | For Sale | $287,940 | -- | $104 / Sq Ft |
Tax History Compared to Growth
Tax History
| Year | Tax Paid | Tax Assessment Tax Assessment Total Assessment is a certain percentage of the fair market value that is determined by local assessors to be the total taxable value of land and additions on the property. | Land | Improvement |
|---|---|---|---|---|
| 2024 | $3,893 | $37,295 | $3,969 | $33,326 |
| 2023 | $3,893 | $36,209 | $3,969 | $32,240 |
| 2022 | $3,238 | $32,097 | $3,969 | $28,128 |
| 2021 | $3,226 | $32,097 | $3,969 | $28,128 |
| 2020 | $3,328 | $32,841 | $3,969 | $28,872 |
| 2019 | $3,333 | $32,758 | $3,582 | $29,176 |
| 2018 | $3,410 | $32,423 | $3,582 | $28,841 |
| 2017 | $3,461 | $32,945 | $3,582 | $29,363 |
| 2016 | $3,406 | $32,653 | $3,582 | $29,071 |
Agents Affiliated with this Home
-

Seller's Agent in 2025
Breann Green
H&W Realty Branch
(405) 406-3211
14 in this area
1,480 Total Sales
-
C
Seller Co-Listing Agent in 2025
Catarina Roman
H&W Realty Branch
(214) 909-0711
1 in this area
17 Total Sales
-

Buyer's Agent in 2025
Trish Lowther
Metro First Realty
(405) 414-0630
2 in this area
14 Total Sales
-
M
Seller's Agent in 2024
Melissa Bird
Copper Creek Real Estate
(405) 612-8846
2 in this area
20 Total Sales
-

Seller's Agent in 2018
Spencer Amaral
Shepherds Real Estate
(405) 234-6292
2 in this area
128 Total Sales
-

Buyer's Agent in 2018
Robin Harris
Keller Williams Central OK ED
(405) 630-5527
3 in this area
94 Total Sales
Map
Source: MLSOK
MLS Number: 595843
APN: 420054149
- 10740 Starboard Way
- 9881 Abington Cir
- 13072 Huntington Dr
- 22720 Tuscan Estates Dr
- 13091 Mannington Rd
- 9749 Livingston Rd
- 14400 Rushbrook Dr
- 13741 Brook Crossing
- 22746 Tuscan Estates Dr
- 10050 Santa fe Trail
- 1826 Cattle Creek Dr
- 1878 Cattle Creek Dr
- 1900 Cattle Creek Dr
- 1926 Cattle Creek Dr
- 1952 Cattle Creek Dr
- 2000 Cattle Creek Dr
- 2026 Cattle Creek Dr
- 2052 Cattle Creek Dr
- 2078 Cattle Creek Dr
- 2100 Cattle Creek Dr





