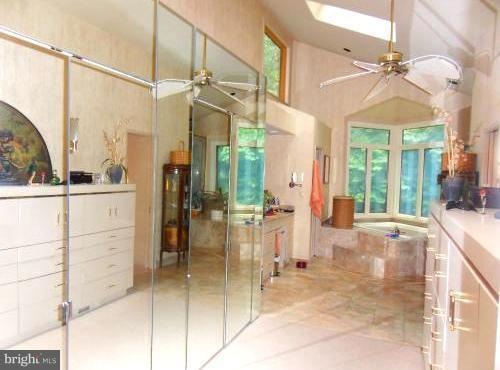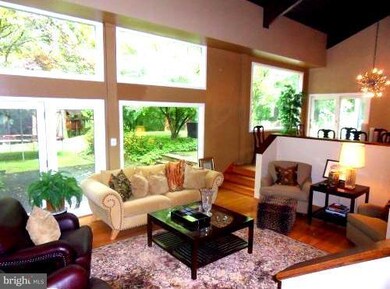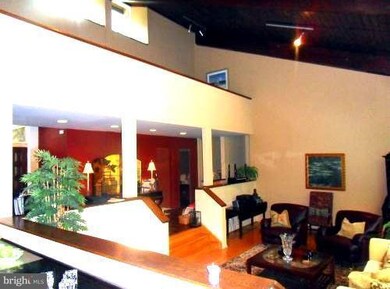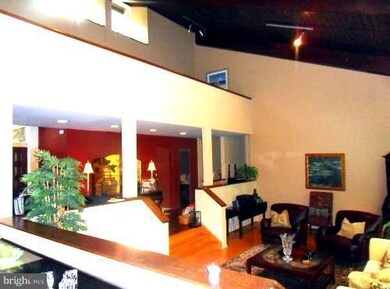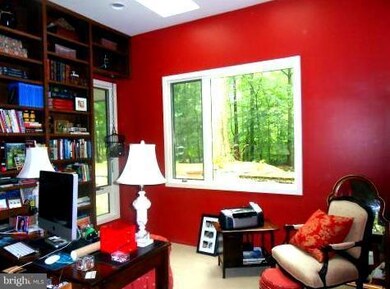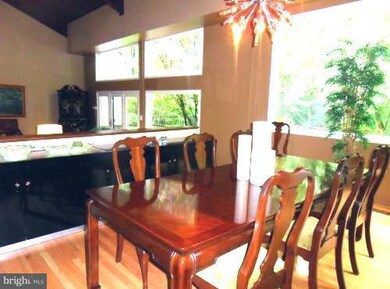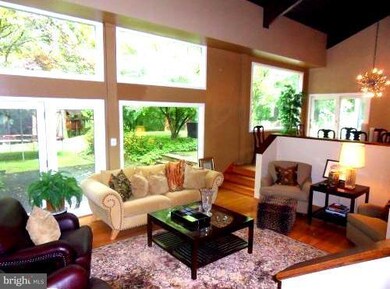
10909 Picasso Ln Potomac, MD 20854
4
Beds
4.5
Baths
3,202
Sq Ft
1.49
Acres
Highlights
- In Ground Pool
- View of Trees or Woods
- Property is near a park
- Potomac Elementary School Rated A
- 1.49 Acre Lot
- Traditional Floor Plan
About This Home
As of August 2022Almost $100K price reduction! Serious sellers of this sophisticated sprawl. . Superb flrplan for easy lifestyle & entertaining. Awesome views fr every rm.inclu fab MBR/MBA suite w/FP & private patio.Lib w/built-ins, inviting FR w/spiral strwy to roomy loft, sleek kit & gracious DR. Moments fr Pot Vllg, Grt Falls Pk, C&O Canal/ towpath & DC! Churhill cluster!
Home Details
Home Type
- Single Family
Est. Annual Taxes
- $12,562
Year Built
- Built in 1974
Lot Details
- 1.49 Acre Lot
- Backs to Trees or Woods
- Property is zoned R200
Parking
- 2 Car Attached Garage
- Side Facing Garage
- Garage Door Opener
Home Design
- Transitional Architecture
- Stone Siding
Interior Spaces
- Property has 3 Levels
- Traditional Floor Plan
- Built-In Features
- Cathedral Ceiling
- 3 Fireplaces
- Window Treatments
- Mud Room
- Entrance Foyer
- Family Room Overlook on Second Floor
- Living Room
- Dining Room
- Den
- Library
- Loft
- Game Room
- Wood Flooring
- Views of Woods
Kitchen
- Breakfast Area or Nook
- Eat-In Kitchen
- Built-In Double Oven
- Dishwasher
- Kitchen Island
- Upgraded Countertops
- Disposal
Bedrooms and Bathrooms
- 4 Main Level Bedrooms
- En-Suite Primary Bedroom
- En-Suite Bathroom
Laundry
- Laundry Room
- Washer and Dryer Hookup
Finished Basement
- Heated Basement
- Walk-Up Access
- Rear Basement Entry
- Natural lighting in basement
Home Security
- Home Security System
- Fire and Smoke Detector
Outdoor Features
- In Ground Pool
- Patio
- Playground
Location
- Property is near a park
Utilities
- Forced Air Heating and Cooling System
- Heating System Uses Oil
- Multi-Tank Hot Water Heater
- 60+ Gallon Tank
- Well
- Septic Tank
Community Details
- No Home Owners Association
Listing and Financial Details
- Tax Lot 10
- Assessor Parcel Number 161000858811
Ownership History
Date
Name
Owned For
Owner Type
Purchase Details
Listed on
Jun 22, 2022
Closed on
Aug 8, 2022
Sold by
Xing Xia
Bought by
Smith Spencer Lyle
Seller's Agent
Jianmin Liu
Libra Realty, LLC
Buyer's Agent
Mona Toosi
Wright Real Estate, LLC
List Price
$1,495,000
Sold Price
$1,428,000
Premium/Discount to List
-$67,000
-4.48%
Current Estimated Value
Home Financials for this Owner
Home Financials are based on the most recent Mortgage that was taken out on this home.
Estimated Appreciation
$247,937
Avg. Annual Appreciation
5.40%
Original Mortgage
$1,142,400
Outstanding Balance
$1,099,484
Interest Rate
5.51%
Mortgage Type
New Conventional
Estimated Equity
$570,978
Purchase Details
Listed on
Aug 2, 2011
Closed on
Jul 3, 2012
Sold by
Moshedi Emil P and Moshedi Lisa M
Bought by
Xia Xing and Wang Yang
Seller's Agent
Amy Michaels
Compass
Buyer's Agent
Jianmin Liu
Libra Realty, LLC
List Price
$1,199,000
Sold Price
$1,068,000
Premium/Discount to List
-$131,000
-10.93%
Home Financials for this Owner
Home Financials are based on the most recent Mortgage that was taken out on this home.
Avg. Annual Appreciation
2.91%
Original Mortgage
$800,000
Interest Rate
3.7%
Mortgage Type
Purchase Money Mortgage
Purchase Details
Closed on
Jul 30, 2004
Sold by
Lake Harold and Lake A
Bought by
Moshedi Emil P
Purchase Details
Closed on
Jun 24, 2004
Sold by
Lake Harold and Lake A
Bought by
Moshedi Emil P
Similar Homes in the area
Create a Home Valuation Report for This Property
The Home Valuation Report is an in-depth analysis detailing your home's value as well as a comparison with similar homes in the area
Home Values in the Area
Average Home Value in this Area
Purchase History
| Date | Type | Sale Price | Title Company |
|---|---|---|---|
| Deed | $1,428,000 | None Listed On Document | |
| Deed | $1,068,000 | First American Title Company | |
| Deed | $1,150,000 | -- | |
| Deed | $1,150,000 | -- |
Source: Public Records
Mortgage History
| Date | Status | Loan Amount | Loan Type |
|---|---|---|---|
| Open | $1,142,400 | New Conventional | |
| Previous Owner | $800,000 | Purchase Money Mortgage | |
| Previous Owner | $100,000 | Credit Line Revolving |
Source: Public Records
Property History
| Date | Event | Price | Change | Sq Ft Price |
|---|---|---|---|---|
| 08/09/2022 08/09/22 | Sold | $1,428,000 | -4.5% | $354 / Sq Ft |
| 07/09/2022 07/09/22 | Pending | -- | -- | -- |
| 07/09/2022 07/09/22 | For Sale | $1,495,000 | +4.7% | $371 / Sq Ft |
| 07/09/2022 07/09/22 | Off Market | $1,428,000 | -- | -- |
| 07/08/2022 07/08/22 | For Sale | $1,495,000 | +4.7% | $371 / Sq Ft |
| 07/08/2022 07/08/22 | Off Market | $1,428,000 | -- | -- |
| 06/22/2022 06/22/22 | For Sale | $1,495,000 | +40.0% | $371 / Sq Ft |
| 07/03/2012 07/03/12 | Sold | $1,068,000 | -10.9% | $334 / Sq Ft |
| 04/25/2012 04/25/12 | Pending | -- | -- | -- |
| 03/18/2012 03/18/12 | For Sale | $1,199,000 | +12.3% | $374 / Sq Ft |
| 03/16/2012 03/16/12 | Off Market | $1,068,000 | -- | -- |
| 03/03/2012 03/03/12 | Price Changed | $1,199,000 | -6.8% | $374 / Sq Ft |
| 09/09/2011 09/09/11 | For Sale | $1,287,000 | +20.5% | $402 / Sq Ft |
| 08/15/2011 08/15/11 | Off Market | $1,068,000 | -- | -- |
| 08/02/2011 08/02/11 | For Sale | $1,287,000 | -- | $402 / Sq Ft |
Source: Bright MLS
Tax History Compared to Growth
Tax History
| Year | Tax Paid | Tax Assessment Tax Assessment Total Assessment is a certain percentage of the fair market value that is determined by local assessors to be the total taxable value of land and additions on the property. | Land | Improvement |
|---|---|---|---|---|
| 2024 | $16,529 | $1,368,033 | $0 | $0 |
| 2023 | $17,117 | $1,362,067 | $0 | $0 |
| 2022 | $14,979 | $1,356,100 | $587,300 | $768,800 |
| 2021 | $14,094 | $1,282,567 | $0 | $0 |
| 2020 | $13,252 | $1,209,033 | $0 | $0 |
| 2019 | $12,415 | $1,135,500 | $587,300 | $548,200 |
| 2018 | $12,430 | $1,135,500 | $587,300 | $548,200 |
| 2017 | $13,024 | $1,135,500 | $0 | $0 |
| 2016 | -- | $1,144,700 | $0 | $0 |
| 2015 | $11,516 | $1,133,300 | $0 | $0 |
| 2014 | $11,516 | $1,121,900 | $0 | $0 |
Source: Public Records
Agents Affiliated with this Home
-
J
Seller's Agent in 2022
Jianmin Liu
Libra Realty, LLC
(240) 654-7119
3 in this area
63 Total Sales
-
M
Buyer's Agent in 2022
Mona Toosi
Wright Real Estate, LLC
(202) 439-6404
2 in this area
9 Total Sales
-

Seller's Agent in 2012
Amy Michaels
Compass
(301) 807-5990
5 in this area
32 Total Sales
Map
Source: Bright MLS
MLS Number: 1004537860
APN: 10-00858811
Nearby Homes
- 10706 Rock Run Dr
- 8544 Brickyard Rd
- 7714 Whiterim Terrace
- 7605 Hackamore Dr
- 7708 Brickyard Rd
- 10440 Oaklyn Dr
- 10533 Macarthur Blvd
- 10700 Alloway Dr
- 10036 Chartwell Manor Ct
- 8901 Potomac Station Ln
- 6808 Canal Bridge Ct
- 9203 Oaklyn Terrace
- 10514 Macarthur Blvd
- 8817 Watts Mine Terrace
- 11501 Skipwith Ln
- 7201 Brookstone Ct
- 9735 Beman Woods Way
- 10104 Flower Gate Terrace
- 9425 Falls Rd
- 9441 Holbrook Ln
