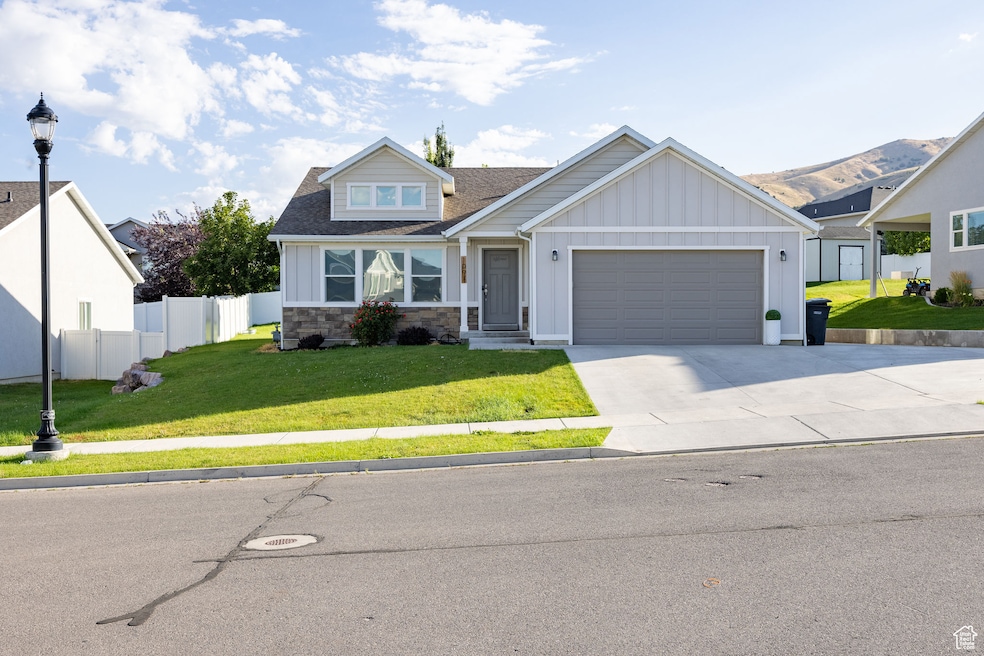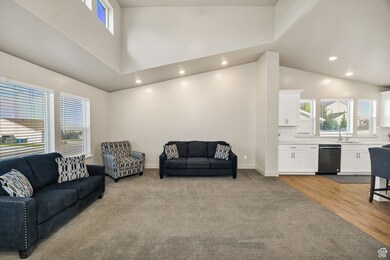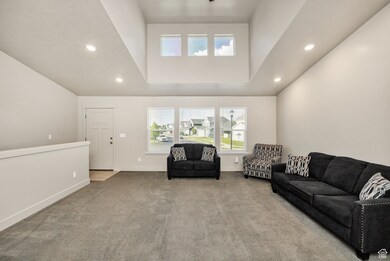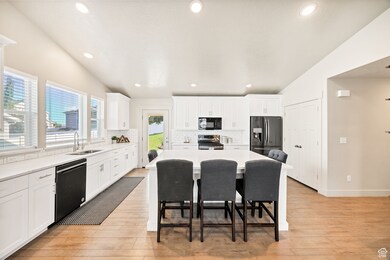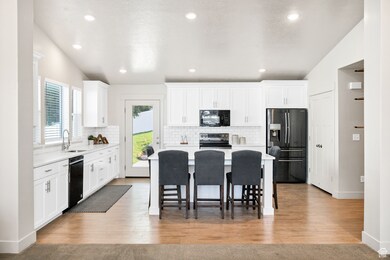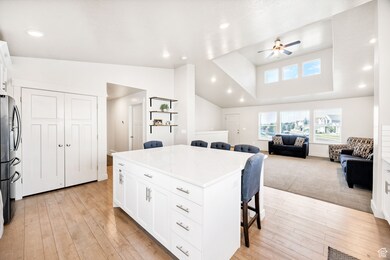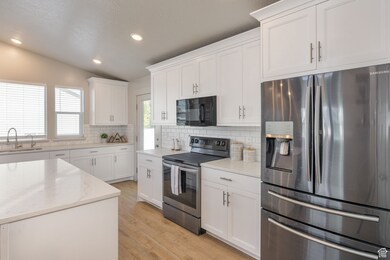1091 E 480 S Smithfield, UT 84335
Estimated payment $3,254/month
Highlights
- RV or Boat Parking
- Mountain View
- Rambler Architecture
- Sunrise School Rated A
- Vaulted Ceiling
- Bamboo Flooring
About This Home
Nestled on the East Bench of Smithfield, this spacious and inviting six-bedroom home offers the perfect blend of comfort and style. Enjoy abundant natural light flowing through the incredible kitchen. The main level offers convenient living with a dedicated laundry area. Step outside to your patio and enjoy peaceful evenings with breathtaking mountain views. This home features a reverse osmosis filtration system. It also has a shed, convenient RV parking, and the patio is wired for a hot tub. Don't miss out on this amazing home in a prime location. Square footage figures are provided as a courtesy estimate only and were obtained from county records. Buyer to verify all information.
Home Details
Home Type
- Single Family
Est. Annual Taxes
- $2,350
Year Built
- Built in 2018
Lot Details
- 9,148 Sq Ft Lot
- Lot Dimensions are 76.0x133.0x55.0
- Landscaped
- Sprinkler System
- Property is zoned Single-Family
HOA Fees
- $28 Monthly HOA Fees
Parking
- 2 Car Attached Garage
- 4 Open Parking Spaces
- RV or Boat Parking
Property Views
- Mountain
- Valley
Home Design
- Rambler Architecture
- Stone Siding
- Stucco
Interior Spaces
- 2,994 Sq Ft Home
- 2-Story Property
- Vaulted Ceiling
- Double Pane Windows
- Blinds
- Smart Doorbell
- Great Room
- Basement Fills Entire Space Under The House
- Smart Thermostat
- Electric Dryer Hookup
Kitchen
- Built-In Range
- Microwave
- Disposal
Flooring
- Bamboo
- Carpet
Bedrooms and Bathrooms
- 6 Bedrooms | 3 Main Level Bedrooms
- Walk-In Closet
- 3 Full Bathrooms
Outdoor Features
- Open Patio
- Storage Shed
Schools
- Sunrise Elementary School
- Spring Creek Middle School
- Sky View High School
Utilities
- Forced Air Heating and Cooling System
- Natural Gas Connected
Listing and Financial Details
- Exclusions: Dryer, Freezer, Washer
- Assessor Parcel Number 08-190-0905
Community Details
Overview
- Leisel Nichols Association, Phone Number (801) 923-4479
- Smithfield Ridges Subdivision
Amenities
- Picnic Area
Recreation
- Community Playground
Map
Home Values in the Area
Average Home Value in this Area
Tax History
| Year | Tax Paid | Tax Assessment Tax Assessment Total Assessment is a certain percentage of the fair market value that is determined by local assessors to be the total taxable value of land and additions on the property. | Land | Improvement |
|---|---|---|---|---|
| 2025 | $219 | $293,775 | $0 | $0 |
| 2024 | $2,242 | $281,520 | $0 | $0 |
| 2023 | $2,340 | $277,860 | $0 | $0 |
| 2022 | $2,378 | $277,860 | $0 | $0 |
| 2021 | $1,807 | $322,535 | $80,000 | $242,535 |
| 2020 | $1,747 | $290,900 | $80,000 | $210,900 |
| 2019 | $1,703 | $270,400 | $59,500 | $210,900 |
| 2018 | $705 | $59,500 | $59,500 | $0 |
| 2017 | $709 | $59,500 | $0 | $0 |
Property History
| Date | Event | Price | List to Sale | Price per Sq Ft |
|---|---|---|---|---|
| 10/17/2025 10/17/25 | Pending | -- | -- | -- |
| 10/13/2025 10/13/25 | Price Changed | $575,000 | -1.7% | $192 / Sq Ft |
| 09/24/2025 09/24/25 | Price Changed | $585,000 | -0.8% | $195 / Sq Ft |
| 08/22/2025 08/22/25 | Price Changed | $590,000 | -0.8% | $197 / Sq Ft |
| 07/24/2025 07/24/25 | For Sale | $595,000 | -- | $199 / Sq Ft |
Purchase History
| Date | Type | Sale Price | Title Company |
|---|---|---|---|
| Interfamily Deed Transfer | -- | Inwest Title Svcs Inc Logan | |
| Warranty Deed | -- | United Mest Title | |
| Quit Claim Deed | -- | Hickman Land Title Co | |
| Warranty Deed | -- | Hickman Land Title Company | |
| Deed | -- | Hickman Land Title |
Mortgage History
| Date | Status | Loan Amount | Loan Type |
|---|---|---|---|
| Open | $360,665 | New Conventional | |
| Previous Owner | $256,405 | New Conventional | |
| Previous Owner | $210,000 | Construction |
Source: UtahRealEstate.com
MLS Number: 2100654
APN: 08-190-0905
- 1072 E 480 S
- 89 N 1140 E Unit 74
- 434 S Cardon Ridge Dr
- 390 S 1100 E
- 577 S 1140 E Unit 1202
- 3 S 1150 E Unit 2
- 387 S 1150 E Unit 601
- 372 S 1150 E Unit 607
- 589 S 1140 E Unit 1201
- Providence Plan at Sky View Heights
- Lincoln Plan at Sky View Heights
- Lariat Plan at Sky View Heights
- Cedar Ridge Plan at Sky View Heights
- Navigator Plan at Sky View Heights
- Manhattan Plan at Sky View Heights
- Oakridge Plan at Sky View Heights
- Sterling Plan at Sky View Heights
- Willow Plan at Sky View Heights
- Westbrook Plan at Sky View Heights
- Prescott Plan at Sky View Heights
