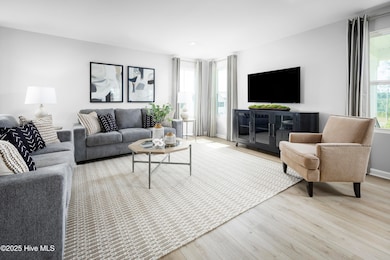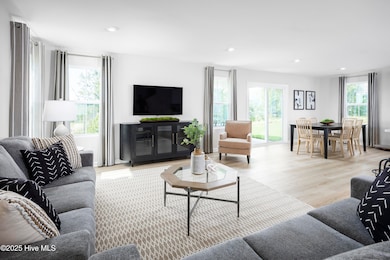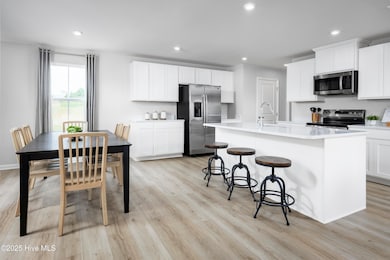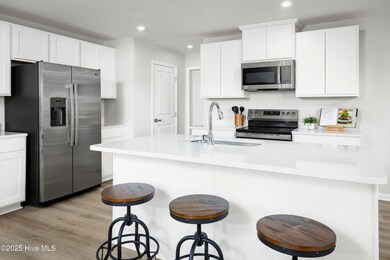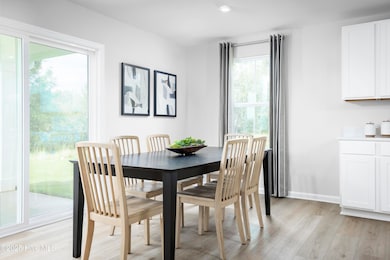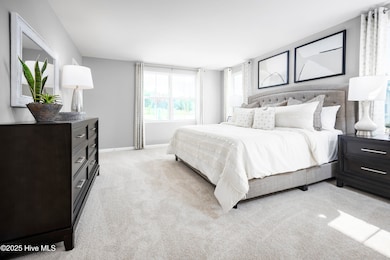1091 Garris Creek Ln NE Winnabow, NC 28479
Estimated payment $2,013/month
Highlights
- Community Pool
- Patio
- Forced Air Zoned Heating and Cooling System
- 2 Car Attached Garage
- Kitchen Island
- Programmable Thermostat
About This Home
Welcome to Bell Creek where you can own a new home nestled in a serene setting with tranquil tree-lined homesites, while being conveniently located near everyday conveniences in Wilmington & Leland. The Torrey is a two-story layout featuring a bright, versatile loft space. The open great room seamlessly connects to a well-appointed kitchen and dining area, keeping your family connected throughout the day. Head out onto the patio for relaxing evenings and take advantage of the convenient garage entry for easy organization. Upstairs, you'll find four thoughtfully sized bedrooms plus a generous loft area ideal for family activities, study time, or children's play. Retreat to your private owner's suite, complete with dual walk-in closets and an elegant bathroom featuring double vanities and an oversized shower.
Open House Schedule
-
Sunday, November 16, 20251:00 to 4:00 pm11/16/2025 1:00:00 PM +00:0011/16/2025 4:00:00 PM +00:00Add to Calendar
-
Saturday, November 22, 202511:00 am to 4:00 pm11/22/2025 11:00:00 AM +00:0011/22/2025 4:00:00 PM +00:00Add to Calendar
Home Details
Home Type
- Single Family
Year Built
- Built in 2025
Lot Details
- 6,098 Sq Ft Lot
- Property is zoned CI
HOA Fees
- $100 Monthly HOA Fees
Home Design
- Slab Foundation
- Wood Frame Construction
- Architectural Shingle Roof
- Vinyl Siding
- Stick Built Home
Interior Spaces
- 1,946 Sq Ft Home
- 2-Story Property
- Combination Dining and Living Room
- Attic Access Panel
Kitchen
- Range
- Dishwasher
- Kitchen Island
- Disposal
Flooring
- Carpet
- Luxury Vinyl Plank Tile
Bedrooms and Bathrooms
- 4 Bedrooms
- Walk-in Shower
Laundry
- Dryer
- Washer
Parking
- 2 Car Attached Garage
- Front Facing Garage
- Garage Door Opener
- Driveway
Schools
- Bolivia Elementary School
- South Brunswick Middle School
- South Brunswick High School
Utilities
- Forced Air Zoned Heating and Cooling System
- Programmable Thermostat
- Electric Water Heater
- Municipal Trash
Additional Features
- ENERGY STAR/CFL/LED Lights
- Patio
Listing and Financial Details
- Tax Lot 110
- Assessor Parcel Number 0970003102
Community Details
Overview
- Lres Association Management Association, Phone Number (910) 454-0700
- Bell Creek Subdivision
- Maintained Community
Recreation
- Community Pool
Map
Home Values in the Area
Average Home Value in this Area
Property History
| Date | Event | Price | List to Sale | Price per Sq Ft |
|---|---|---|---|---|
| 11/13/2025 11/13/25 | For Sale | $304,990 | -- | $157 / Sq Ft |
Source: Hive MLS
MLS Number: 100541187
- Fairview Plan at Bell Creek - Single Family Homes
- 564 Bell Creek Ave
- 576 Bell Creek Ave
- 532 Bell Creek Ave
- 544 Bell Creek Ave
- 805 Haw Creek Ave
- 572 Bell Creek Ave
- 2053 Lewis Creek Cir NE
- 1021 Garris Creek Ln
- 517 Bell Creek Ave NE
- 528 Bell Creek Ave
- 822 Haw Creek Ave
- 1025 Garris Creek Ln
- Vision Plan at Country Walk
- Vantage Plan at Country Walk
- 5338 Meagan Ln NE
- Embark Plan at Country Walk
- Efficient Plan at Country Walk
- Prelude Plan at Country Walk
- Venture Plan at Country Walk
- 1111 Middle Crest Dr NE
- 5034 Northstar Dr Unit 68
- 2837 Longleaf Pine Cir
- 85 Bridle Way SE
- 585 Mission Rd
- 6976 Sasparilla Dr
- 3093 Lochgreen Cir
- 9108 Sunrise Crk Dr
- 9112 Sunrise Crk Dr
- 7523 Tender Heart Cir
- 7527 Tender Heart Cir
- 3848 Starry Sky Rd
- 3860 Starry Sky Rd
- 8708 Red Leaf Run
- 7543 Tender Heart Cir
- 7567 Tender Heart Cir
- 7111 Rock Fish Ln
- 3100 Ascend Loop
- 4118 Hobblebush Dr Unit Bayshore
- 4118 Hobblebush Dr Unit Norman

