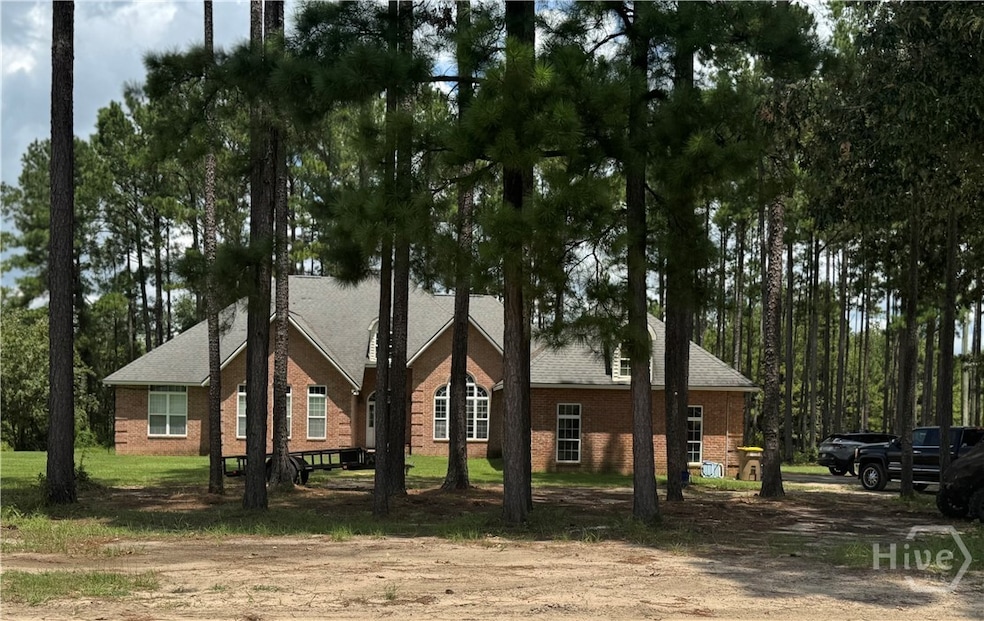
Estimated payment $3,623/month
Highlights
- Primary Bedroom Suite
- Deck
- Traditional Architecture
- Sitting Area In Primary Bedroom
- Vaulted Ceiling
- No HOA
About This Home
Welcome to **1091 Green Morgan School Road** – a property with endless potential, ready for the right buyer to bring it back to life. This home is being sold **as-is** and offers a great opportunity for investors, flippers, or anyone looking to customize a home to their exact taste.
The house requires **cosmetic updates, roof work, and A/C repairs**, but with vision and effort, it can be transformed into a beautiful residence or profitable investment. The layout provides a solid foundation, and the location offers the peace and charm of Clyo living while still being within reach of nearby conveniences.
Total acreage is 13.9 acres!!! Neighboring 5.85 acre tract is included with sale of property - Parcel ID - 03620003, 5.85 acres.
Additional photos available upon request,
Metal shop across the road is included with property sale.
Don’t miss out on this chance to build equity and create something special. With the right touch, **1091 Green Morgan School Road** could be your next rewarding project!
Home Details
Home Type
- Single Family
Est. Annual Taxes
- $4,243
Year Built
- Built in 2000
Lot Details
- 7.95 Acre Lot
- Dirt Road
- Brick Fence
- Property is zoned AR-1
Home Design
- Traditional Architecture
- Brick Exterior Construction
- Raised Foundation
- Slab Foundation
- Asphalt Roof
- Concrete Perimeter Foundation
Interior Spaces
- 4,106 Sq Ft Home
- 1-Story Property
- Tray Ceiling
- Vaulted Ceiling
- Recessed Lighting
- Wood Burning Fireplace
- Gas Fireplace
- Pull Down Stairs to Attic
- Laundry in Hall
Kitchen
- Country Kitchen
- Breakfast Area or Nook
- Breakfast Bar
- Cooktop
- Microwave
- Dishwasher
Bedrooms and Bathrooms
- 5 Bedrooms
- Sitting Area In Primary Bedroom
- Primary Bedroom Suite
- Double Vanity
- Garden Bath
- Separate Shower
Outdoor Features
- Deck
Utilities
- Central Heating and Cooling System
- Underground Utilities
- Shared Well
- Electric Water Heater
- Septic Tank
- Cable TV Available
Community Details
- No Home Owners Association
Listing and Financial Details
- Tax Lot A
- Assessor Parcel Number 03620-00000-005-000
Map
Home Values in the Area
Average Home Value in this Area
Tax History
| Year | Tax Paid | Tax Assessment Tax Assessment Total Assessment is a certain percentage of the fair market value that is determined by local assessors to be the total taxable value of land and additions on the property. | Land | Improvement |
|---|---|---|---|---|
| 2024 | $4,243 | $137,857 | $15,372 | $122,485 |
| 2023 | $3,759 | $120,282 | $15,372 | $104,910 |
| 2022 | $3,672 | $118,438 | $13,528 | $104,910 |
| 2021 | $3,297 | $104,736 | $12,298 | $92,438 |
| 2020 | $3,192 | $102,447 | $12,057 | $90,390 |
| 2019 | $3,211 | $102,447 | $12,057 | $90,390 |
| 2018 | $3,189 | $100,132 | $17,250 | $82,882 |
| 2017 | $3,250 | $101,128 | $17,250 | $83,878 |
| 2016 | $2,638 | $100,790 | $17,250 | $83,541 |
| 2015 | -- | $100,791 | $17,250 | $83,541 |
| 2014 | -- | $100,790 | $17,250 | $83,541 |
| 2013 | -- | $100,790 | $17,249 | $83,540 |
Property History
| Date | Event | Price | Change | Sq Ft Price |
|---|---|---|---|---|
| 08/19/2025 08/19/25 | For Sale | $599,900 | -- | $146 / Sq Ft |
Purchase History
| Date | Type | Sale Price | Title Company |
|---|---|---|---|
| Deed | -- | -- |
Mortgage History
| Date | Status | Loan Amount | Loan Type |
|---|---|---|---|
| Open | $100,000 | New Conventional | |
| Closed | $60,000 | New Conventional | |
| Open | $250,000 | New Conventional |
Similar Home in Clyo, GA
Source: Savannah Multi-List Corporation
MLS Number: SA336090
APN: 03620-00000-005-000
- 207 Josiah Morgan Rd
- 2814 Old Dixie Hwy S
- 101 Rebel Estates Dr
- 0 Sister's Ferry Rd Unit 329035
- 2901 Old Dixie Hwy S
- 0 Morgan Cemetery Rd Unit 21693641
- 0 Reidsville Rd Unit 10397939
- 0 Morgan Cemetery Rd Unit 10393176
- 271 Thomas Cir
- 0 Hwy 21 & Elbert Arnsdorff Rd Unit 326489
- 109 Lorenzo Hurst Rd
- 399 Reiser Rd
- 2527 Georgia 119
- 0 Reedsville Rd Unit SA336727
- 0 Reedsville Rd Unit Lot 2 SA335653
- 0 Reedsville Rd Unit LOT 2 10575823
- 0 Reedsville Rd Unit SA333786
- 0 Reedsville Rd Unit 10556762
- 116 Runs Crossing Dr
- 2453 N 119 Hwy
- 116 Inez Ave
- 504 N Maple St
- 292 Tuckasee King Rd
- 104 Saint Matthew Way
- 301 E Second St Unit 20 SM
- 301 E Second St Unit 18 SM
- 301 E Second St
- 301 E 2nd St
- 203 Redwood Ct
- 110 Inez Ave
- 105 Inez Ave
- 122 Inez Ave
- 108 Palmer St
- 116 Overstreet Way
- 115 Overstreet Way
- 131 Overstreet Way
- 102 St Phillip Way
- 104 St Matthew Way
- 115 Ebenezer Blf Way
- 106 Ebenezer Bluff Way




