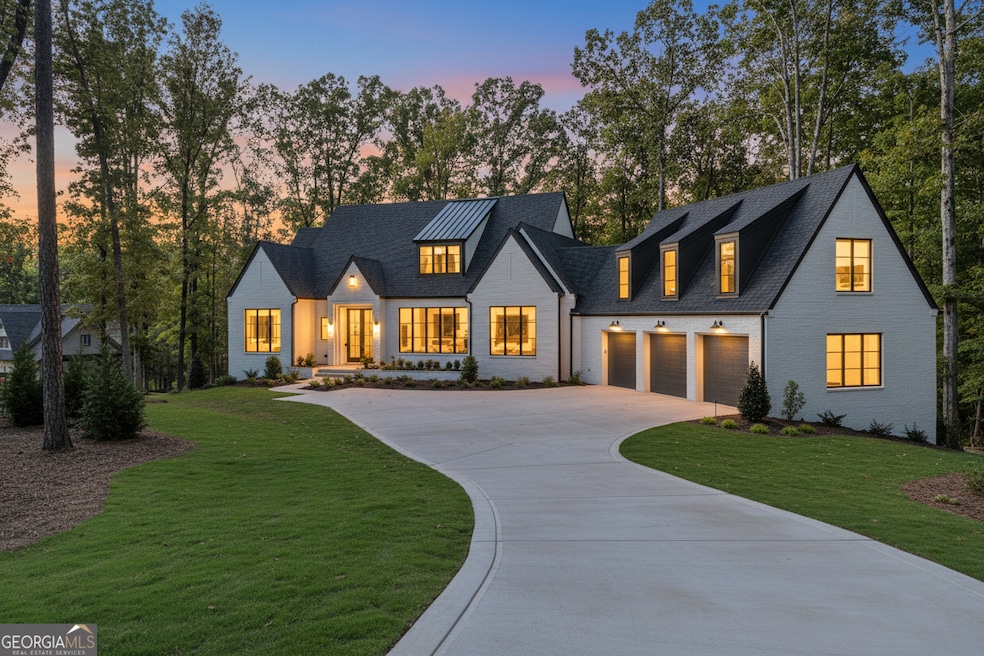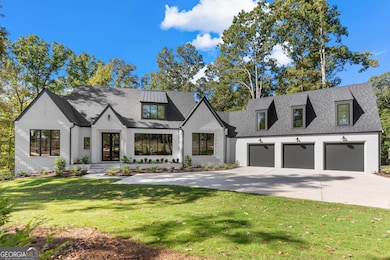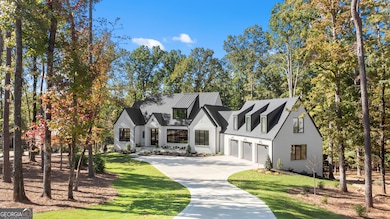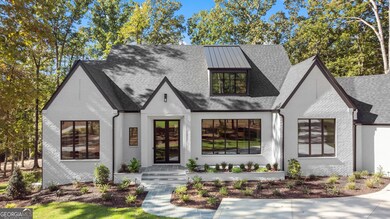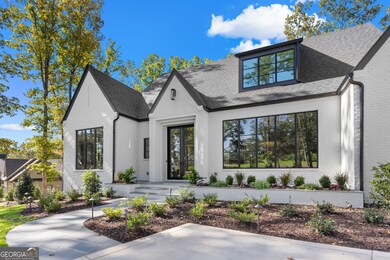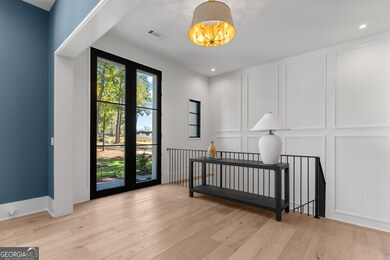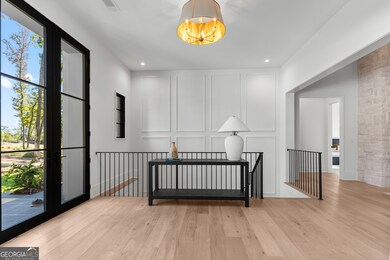1091 High Bluff Ln Greensboro, GA 30642
Estimated payment $20,400/month
Highlights
- Very Popular Property
- Home Theater
- 0.93 Acre Lot
- Boat Dock
- New Construction
- Community Lake
About This Home
Brand new custom home in the exclusive Richland Pointe at Reynolds Lake Oconee is move in ready! This show-stopping property is highlighted by a beautiful open and bright floorplan and a paved path down to a dedicated boat slip. The interior features a chef's kitchen with Thermador appliances, custom cabinetry, and stone backsplash overlooking the living area and white oak hardwoods throughout the entire home. You'll have easy access to your covered patio through a huge glass sliding door where you'll enjoy peace and serenity while sipping a glass of wine by the wood burning fireplace in addition to the covered terrace level outdoor kitchen for cookouts. The master suite is highlighted by a double vanity, separate garden style tub and shower, and a generous over-sized closet. Escape to your basement to hang out with a fully equipped bar area for movie night, the big game, or additional guest space. You can also customize the loft area above the garage for additional entertaining or an in-law suite. This house has it all! Ask about the option to add the pool in time for next year.
Home Details
Home Type
- Single Family
Est. Annual Taxes
- $2,953
Year Built
- Built in 2025 | New Construction
Lot Details
- 0.93 Acre Lot
- Private Lot
HOA Fees
- $350 Monthly HOA Fees
Parking
- 3 Car Garage
Home Design
- Brick Exterior Construction
- Slab Foundation
- Composition Roof
Interior Spaces
- 6,010 Sq Ft Home
- 2-Story Property
- Ceiling Fan
- Double Pane Windows
- Entrance Foyer
- Family Room with Fireplace
- 2 Fireplaces
- Dining Room Seats More Than Twelve
- Home Theater
- Home Office
- Wood Flooring
- Seasonal Views
- Fire and Smoke Detector
- Laundry closet
- Finished Basement
Kitchen
- Breakfast Area or Nook
- Walk-In Pantry
- Dishwasher
- Disposal
Bedrooms and Bathrooms
- Walk-In Closet
- Double Vanity
- Soaking Tub
Eco-Friendly Details
- Energy-Efficient Thermostat
Outdoor Features
- Docks
- Dock Rights
- Balcony
- Patio
- Outdoor Fireplace
Schools
- Anita White Carson Middle School
- Greene County High School
Utilities
- Central Heating and Cooling System
- 220 Volts
- Septic Tank
- High Speed Internet
- Phone Available
- Cable TV Available
Community Details
Overview
- Reynolds Lake Oconee Subdivision
- Community Lake
Recreation
- Boat Dock
Map
Home Values in the Area
Average Home Value in this Area
Tax History
| Year | Tax Paid | Tax Assessment Tax Assessment Total Assessment is a certain percentage of the fair market value that is determined by local assessors to be the total taxable value of land and additions on the property. | Land | Improvement |
|---|---|---|---|---|
| 2024 | $2,953 | $192,000 | $192,000 | $0 |
| 2023 | $2,953 | $192,000 | $192,000 | $0 |
| 2022 | $2,132 | $118,000 | $118,000 | $0 |
| 2021 | $2,160 | $112,000 | $112,000 | $0 |
Property History
| Date | Event | Price | List to Sale | Price per Sq Ft | Prior Sale |
|---|---|---|---|---|---|
| 10/14/2025 10/14/25 | Price Changed | $3,750,000 | -6.1% | $624 / Sq Ft | |
| 10/14/2025 10/14/25 | For Sale | $3,995,000 | +514.6% | $665 / Sq Ft | |
| 04/08/2024 04/08/24 | Sold | $650,000 | -7.0% | -- | View Prior Sale |
| 02/19/2024 02/19/24 | Pending | -- | -- | -- | |
| 02/06/2024 02/06/24 | For Sale | $699,000 | +136.9% | -- | |
| 01/15/2021 01/15/21 | Sold | $295,000 | 0.0% | -- | View Prior Sale |
| 11/30/2020 11/30/20 | Pending | -- | -- | -- | |
| 11/30/2020 11/30/20 | For Sale | $295,000 | -- | -- |
Purchase History
| Date | Type | Sale Price | Title Company |
|---|---|---|---|
| Warranty Deed | $650,000 | -- |
Source: Georgia MLS
MLS Number: 10624554
APN: 078-F-00-019-0
- 2910 Linger Longer Dr
- 1090 Neils Fort
- 1041 Neils Fort
- 2030 Linger Longer Dr
- 1221 Broadpoint Dr
- 1051 Liberty Bluff Ln
- 1491 Night Heron Dr
- 1541 Richland Pointe
- 1295 Night Heron Dr
- 1060 Liberty Bluff Ct
- 1040 Trippe Cir
- 1000 Brickyard Ln
- 2.09 ACRES S Grove Rd
- 0 S Grove Rd
- 1030 Brickyard Ln
- 1201 Linger Longer Dr
- 1103 Painted Bunting Dr
- 113 Seven Oaks Way
- 1020 Cupp Ln Unit B
- 142 Edgewood Ct Unit 142 Edgewood Ct.
- 248 W River Bend Dr
- 401 Cuscowilla Dr Unit D
- 1060 Tailwater Unit F
- 500 Port Laz Ln
- 1060 Old Rock Rd
- 2151 Osprey Poynte
- 1270 Glen Eagle Dr
- 1261 Glen Eagle Dr
- 129 Moudy Ln
- 1100 Hidden Hills Cir
- 1721 Osprey Poynte
- 1081 Starboard Dr
- 1121 Surrey Ln
- 1111 Surrey Ln
- 1190 Branch Creek Way
- 1011 Delmarina St
- 1450 Parks Mill Trace
