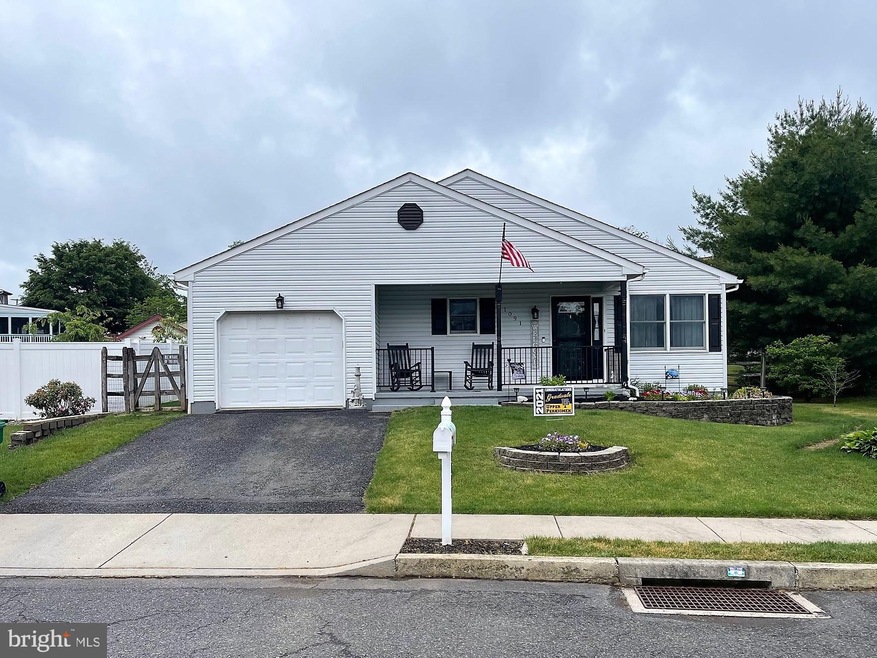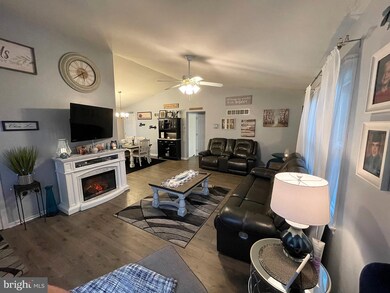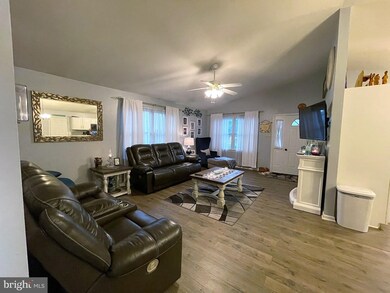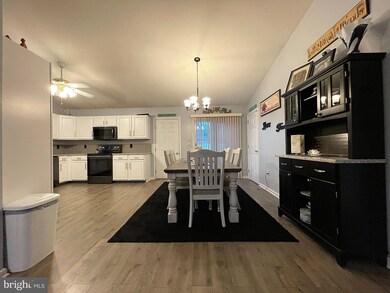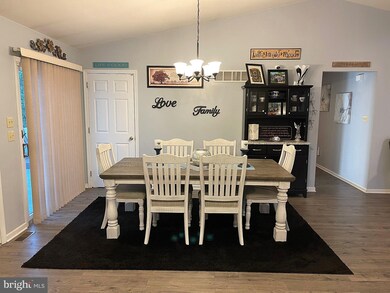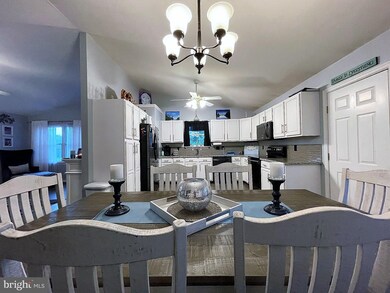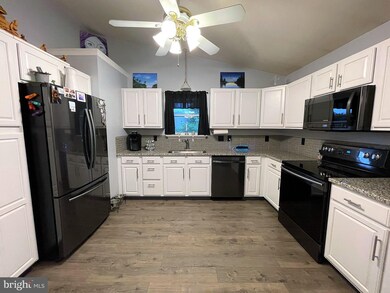
1091 Macoby Creek Way Pennsburg, PA 18073
Highlights
- Rambler Architecture
- 1 Car Direct Access Garage
- Living Room
- No HOA
- Oversized Parking
- Laundry Room
About This Home
As of August 2021Welcome, we want to interduce you to this beautiful home located in the desirable, Upper Perkiomen Valley. This home has had numerus updates in the past 18 months, including but not limited to, flooring through out the home, porch railings, storm door, kitchen Cabinets, granite counter top and sink, glass tile backsplash, Hot tub, trex deck, fresh paint and more. Use the basement area for a playroom or entertaining guests. Don't miss your chance to see the Fabulous home. Make an appointment today.
Last Agent to Sell the Property
Springer Realty Group License #RS271189 Listed on: 06/04/2021

Home Details
Home Type
- Single Family
Est. Annual Taxes
- $5,376
Year Built
- Built in 2001
Lot Details
- 8,000 Sq Ft Lot
- Lot Dimensions are 50.00 x 0.00
Parking
- 1 Car Direct Access Garage
- Oversized Parking
- Driveway
- On-Street Parking
Home Design
- Rambler Architecture
- Vinyl Siding
Interior Spaces
- 1,344 Sq Ft Home
- Property has 1 Level
- Living Room
- Dining Room
- Basement Fills Entire Space Under The House
- Laundry Room
Bedrooms and Bathrooms
- 3 Main Level Bedrooms
- En-Suite Primary Bedroom
- 2 Full Bathrooms
Accessible Home Design
- Halls are 36 inches wide or more
Utilities
- Central Heating and Cooling System
- Electric Water Heater
Community Details
- No Home Owners Association
- Macoby Meadows Subdivision
Listing and Financial Details
- Tax Lot 008
- Assessor Parcel Number 15-00-00926-103
Ownership History
Purchase Details
Home Financials for this Owner
Home Financials are based on the most recent Mortgage that was taken out on this home.Purchase Details
Home Financials for this Owner
Home Financials are based on the most recent Mortgage that was taken out on this home.Purchase Details
Similar Homes in the area
Home Values in the Area
Average Home Value in this Area
Purchase History
| Date | Type | Sale Price | Title Company |
|---|---|---|---|
| Deed | $350,000 | None Available | |
| Deed | $267,000 | None Available | |
| Deed | $149,900 | -- |
Mortgage History
| Date | Status | Loan Amount | Loan Type |
|---|---|---|---|
| Open | $315,000 | New Conventional | |
| Previous Owner | $272,000 | New Conventional | |
| Previous Owner | $262,163 | FHA |
Property History
| Date | Event | Price | Change | Sq Ft Price |
|---|---|---|---|---|
| 08/20/2021 08/20/21 | Sold | $350,000 | 0.0% | $260 / Sq Ft |
| 06/08/2021 06/08/21 | Pending | -- | -- | -- |
| 06/04/2021 06/04/21 | For Sale | $349,900 | +31.0% | $260 / Sq Ft |
| 10/07/2019 10/07/19 | Sold | $267,000 | +2.7% | $199 / Sq Ft |
| 08/28/2019 08/28/19 | Pending | -- | -- | -- |
| 08/21/2019 08/21/19 | For Sale | $260,000 | -- | $193 / Sq Ft |
Tax History Compared to Growth
Tax History
| Year | Tax Paid | Tax Assessment Tax Assessment Total Assessment is a certain percentage of the fair market value that is determined by local assessors to be the total taxable value of land and additions on the property. | Land | Improvement |
|---|---|---|---|---|
| 2024 | $6,012 | $147,380 | $48,530 | $98,850 |
| 2023 | $5,557 | $147,380 | $48,530 | $98,850 |
| 2022 | $5,493 | $147,380 | $48,530 | $98,850 |
| 2021 | $5,376 | $147,380 | $48,530 | $98,850 |
| 2020 | $5,350 | $147,380 | $48,530 | $98,850 |
| 2019 | $5,249 | $147,380 | $48,530 | $98,850 |
| 2018 | $5,249 | $147,380 | $48,530 | $98,850 |
| 2017 | $4,932 | $147,380 | $48,530 | $98,850 |
| 2016 | $4,875 | $147,380 | $48,530 | $98,850 |
| 2015 | $4,564 | $147,380 | $48,530 | $98,850 |
| 2014 | $4,564 | $147,380 | $48,530 | $98,850 |
Agents Affiliated with this Home
-

Seller's Agent in 2021
Donald Deck
Springer Realty Group
(215) 350-5610
18 in this area
32 Total Sales
-

Buyer's Agent in 2021
Jeff Craig
D.R. Horton Realty of Pennsylvania
(267) 718-5162
14 in this area
107 Total Sales
-

Seller's Agent in 2019
Cheryl Fonder
BHHS Fox & Roach
(484) 614-4958
39 Total Sales
Map
Source: Bright MLS
MLS Number: PAMC696242
APN: 15-00-00926-103
- 1015 Jodie Ct
- 107 Riverside Dr
- 1033 Bayberry Dr
- 884 Main St Unit 16
- 748 Jefferson St
- 1003 Cedarbrook Ln
- 772 Main St
- 2190 E Buck Rd
- 745 Cedar Ct
- 117 E 6th St
- 689 Mimosa Ct
- 710 Penn St
- 1030 Walt Rd
- 1063 Bordeaux Ln
- 640 Montgomery Ave
- 708 Deerfield Blvd
- 606 Montgomery Ave
- 553 Penn St
- 584 Meadow Ln
- 524 Dotts St
