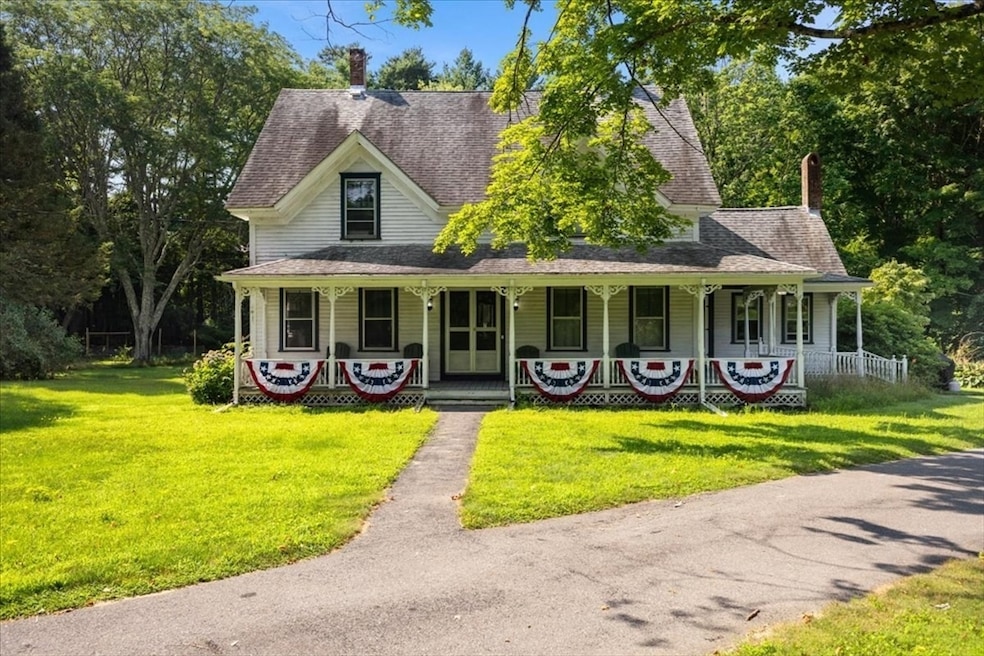
1091 Middleboro Ave East Taunton, MA 02718
Elliotts Corner NeighborhoodEstimated payment $3,905/month
Highlights
- Golf Course Community
- Barn or Stable
- 2.11 Acre Lot
- Community Stables
- Medical Services
- Colonial Architecture
About This Home
Step into timelses charm and modern comfort with tbis beautifully updated 1900s home set on over 2 acres of picturesque land.Every inch of this property has been thoughtfully renovated to preserve its original character while offering all the conveniences of todays living. The main home features a bright and open floor plan with gleaming hardwood floors, high ceilings, and custom finishes throughout. The spacious kitchen is a true showstopper with quartz countertops, stainless steel appliances, and plenty of room to entertain. Enjoy cozy evenings in the expansive living room or unwind on the peaceful front porch with sweeping views of the lush landscape. Outside, a stunning barn adds endless possibilities. The expansive yard offers privacy, mature trees, and plenty of space for gardening, recreation, or simply soaking in the serene surroundings.A rare gem that blends historic beauty with modern style—this pet free property is perfect for those seeking space, character, and flexibility
Home Details
Home Type
- Single Family
Est. Annual Taxes
- $5,760
Year Built
- Built in 1909 | Remodeled
Lot Details
- 2.11 Acre Lot
- Level Lot
- Property is zoned RURRES
Home Design
- Colonial Architecture
- Stone Foundation
- Frame Construction
- Shingle Roof
Interior Spaces
- 2,380 Sq Ft Home
- Home Office
- Laundry on main level
Kitchen
- Range
- Dishwasher
- Stainless Steel Appliances
- Solid Surface Countertops
Flooring
- Wood
- Pine Flooring
- Wall to Wall Carpet
- Ceramic Tile
Bedrooms and Bathrooms
- 4 Bedrooms
- Primary bedroom located on second floor
- 3 Full Bathrooms
Basement
- Basement Fills Entire Space Under The House
- Interior Basement Entry
Parking
- 8 Car Parking Spaces
- Driveway
- Open Parking
- Off-Street Parking
Outdoor Features
- Rain Gutters
- Porch
Utilities
- Window Unit Cooling System
- 2 Heating Zones
- Heating System Uses Oil
- Heating System Uses Steam
- Private Sewer
Additional Features
- Property is near public transit
- Barn or Stable
Listing and Financial Details
- Assessor Parcel Number M:111 L:27 U:,2975055
Community Details
Overview
- No Home Owners Association
Amenities
- Medical Services
- Shops
- Coin Laundry
Recreation
- Golf Course Community
- Community Stables
- Jogging Path
Map
Home Values in the Area
Average Home Value in this Area
Tax History
| Year | Tax Paid | Tax Assessment Tax Assessment Total Assessment is a certain percentage of the fair market value that is determined by local assessors to be the total taxable value of land and additions on the property. | Land | Improvement |
|---|---|---|---|---|
| 2025 | $5,760 | $526,500 | $135,300 | $391,200 |
| 2024 | $5,118 | $457,400 | $146,600 | $310,800 |
| 2023 | $5,154 | $427,700 | $146,600 | $281,100 |
| 2022 | $4,949 | $375,500 | $122,200 | $253,300 |
| 2021 | $3,141 | $314,700 | $99,200 | $215,500 |
| 2020 | $4,348 | $292,600 | $99,200 | $193,400 |
| 2019 | $4,496 | $285,300 | $103,000 | $182,300 |
| 2018 | $4,375 | $278,300 | $104,000 | $174,300 |
| 2017 | $4,204 | $267,600 | $98,900 | $168,700 |
| 2016 | $4,091 | $260,900 | $95,900 | $165,000 |
| 2015 | $3,963 | $264,000 | $97,100 | $166,900 |
| 2014 | $3,932 | $269,100 | $97,100 | $172,000 |
Property History
| Date | Event | Price | Change | Sq Ft Price |
|---|---|---|---|---|
| 08/04/2025 08/04/25 | For Sale | $629,900 | +35.5% | $265 / Sq Ft |
| 12/28/2021 12/28/21 | Sold | $465,000 | +1.3% | $195 / Sq Ft |
| 11/09/2021 11/09/21 | Pending | -- | -- | -- |
| 11/04/2021 11/04/21 | For Sale | $459,000 | -- | $193 / Sq Ft |
Purchase History
| Date | Type | Sale Price | Title Company |
|---|---|---|---|
| Quit Claim Deed | -- | None Available | |
| Not Resolvable | $465,000 | None Available |
Mortgage History
| Date | Status | Loan Amount | Loan Type |
|---|---|---|---|
| Open | $55,000 | Second Mortgage Made To Cover Down Payment | |
| Previous Owner | $441,750 | Purchase Money Mortgage |
Similar Homes in East Taunton, MA
Source: MLS Property Information Network (MLS PIN)
MLS Number: 73413078
APN: TAUN-000111-000027
- 272 S Precinct St
- 706 Park Place
- 526 Caswell St
- 0 Kingman St
- 172 Bumila Dr
- 79 Liberty St
- 464 Church St
- 4 Tucker Terrace
- 328 Caswell St
- 3 Anna St
- 2 Anna St
- 96 Old Colony Ave Unit 313
- 96 Old Colony Ave Unit 160
- 96 Old Colony Ave Unit 153
- 96 Old Colony Ave Unit 215
- 96 Old Colony Ave Unit 339
- 96 Old Colony Ave Unit 450
- 46 Louie Ln
- 8 Powhattan Dr
- 6 Emerald Place
- 68 Gatsby Dr
- 414 Middleboro Ave Unit 2
- 1 Meadow Dr
- 840 County St
- 800 County St Unit 23
- 819 County St
- 17 Anderson Ave Unit 7
- 2 Adams Cir
- 3 Evergreen Dr
- 143 W Grove St
- 120 Dean St
- 83 W Grove St Unit 1
- 40 Plain St Unit 1
- 172 N Main St
- 86 West St
- 240 High St
- 61 Prospect St Unit 1
- 92 E Water St Unit 2nd Flr
- 92 E Water St Unit 1st Flr
- 10 Bryant St Unit 2






