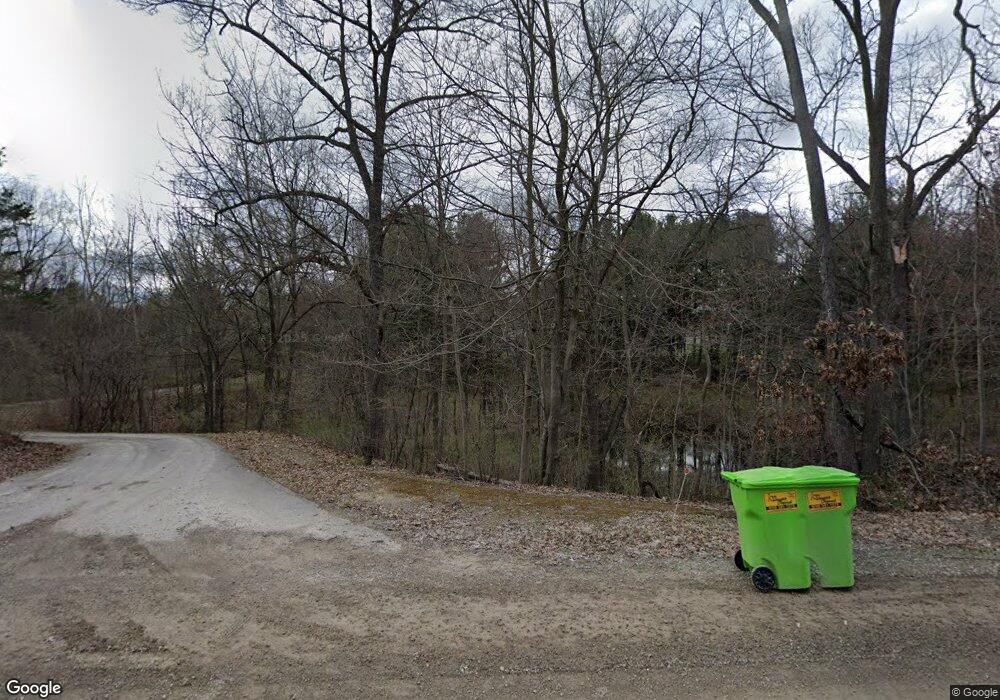1091 N Kellogg Rd Howell, MI 48843
Estimated Value: $900,000 - $1,293,826
4
Beds
5
Baths
4,512
Sq Ft
$233/Sq Ft
Est. Value
About This Home
This home is located at 1091 N Kellogg Rd, Howell, MI 48843 and is currently estimated at $1,051,957, approximately $233 per square foot. 1091 N Kellogg Rd is a home located in Livingston County with nearby schools including Hartland High School.
Create a Home Valuation Report for This Property
The Home Valuation Report is an in-depth analysis detailing your home's value as well as a comparison with similar homes in the area
Home Values in the Area
Average Home Value in this Area
Tax History
| Year | Tax Paid | Tax Assessment Tax Assessment Total Assessment is a certain percentage of the fair market value that is determined by local assessors to be the total taxable value of land and additions on the property. | Land | Improvement |
|---|---|---|---|---|
| 2025 | $4,362 | $613,400 | $0 | $0 |
| 2024 | $4,240 | $566,400 | $0 | $0 |
| 2023 | $4,052 | $507,000 | $0 | $0 |
| 2022 | $4,754 | $408,000 | $0 | $0 |
| 2021 | $7,754 | $442,100 | $0 | $0 |
| 2020 | $8,213 | $408,000 | $0 | $0 |
| 2019 | $7,673 | $392,000 | $0 | $0 |
| 2018 | $7,516 | $359,900 | $0 | $0 |
| 2017 | $7,383 | $345,700 | $0 | $0 |
| 2016 | $7,339 | $331,900 | $0 | $0 |
| 2014 | $6,460 | $285,100 | $0 | $0 |
| 2012 | $6,460 | $257,900 | $0 | $0 |
Source: Public Records
Map
Nearby Homes
- 1908 Nikki Ct
- Parcel N N Hacker Rd
- 1928 Mist Wood Dr
- 5570 Golf Club Rd
- 8620 Southridge Dr
- 2400 N Hacker Rd
- 5154 E Highland Rd
- 2333 Torrey Pine Ct
- 2981 Musson Rd
- 2300 Musson Rd
- 1544 Four Seasons Dr
- 1464 Four Seasons Dr
- 786 Red Oaks Dr
- 1339 Pond Bluff Way Unit 31
- 959 Menominee Dr
- 2715 Cullen Rd
- 1267 Woodland Springs Dr
- 8270 McClements Rd
- 1575 Kellogg Rd
- 1716 S Hughes Rd
- 1135 N Kellogg Rd
- 1169 N Kellogg Rd
- 6913 Bergin Rd
- 6873 Bergin Rd
- 1177 N Kellogg Rd
- 6837 Bergin Rd
- 6815 Bergin Rd
- 1000 N Kellogg Rd
- Parcel 7 Bergin Rd
- Parcel 6 Bergin Rd
- 0 N Kellogg Rd
- 1158 N Kellogg Rd
- 1100 N Kellogg Rd
- 985 N Kellogg Rd
- 1212 Dusty Ln
- 7101 Bergin Rd
- 6791 Bergin Rd
- 7113 Bergin Rd
- 1287 N Kellogg Rd
- 1264 N Kellogg Rd Unit Bldg-Unit
Your Personal Tour Guide
Ask me questions while you tour the home.
