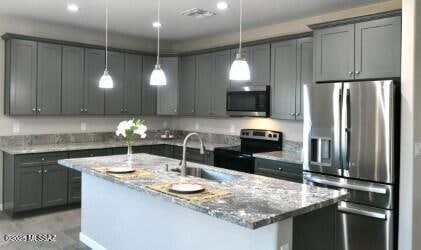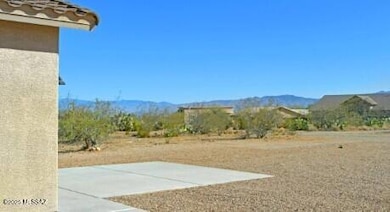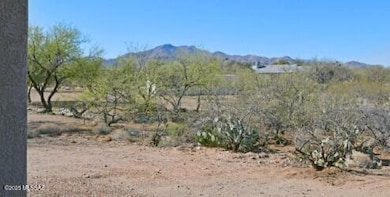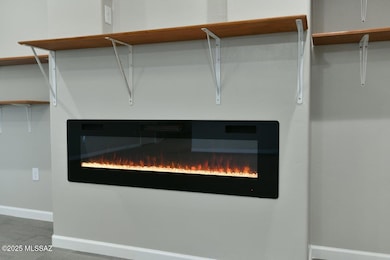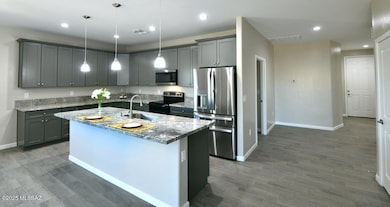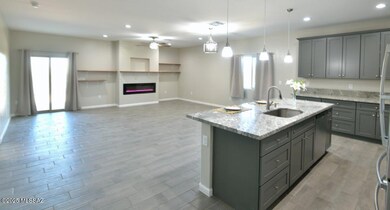Estimated payment $2,597/month
Highlights
- Horse Property
- Horses Allowed in Community
- Desert View
- Sycamore Elementary School Rated A
- RV Access or Parking
- Ranch Style House
About This Home
No need to wait for your new home to be built! This home looks and smells brand new & is ready for quick escrow & move in! 1 plus acre view lot is zoned to permit horses and RVs to be kept on site and is large enough to build an additional structure if desired. The home has 9' ceilings with many ceiling fans, and wood look tile throughout. Cooks will appreciate the huge kitchen island with granite counters, stainless steel range, and microwave. Master bedroom boasts walk in closet, and ensuite bath with double sinks. Sliding glass doors open from master bedroom and great room to patio across back of home. Property is located in Vail School District and within 8-20 min drive to shopping, medical, and I-10. No HOA! (Appx 425' from paved Calle Bacardi Rd.)
Home Details
Home Type
- Single Family
Est. Annual Taxes
- $473
Year Built
- Built in 2024
Lot Details
- 1.02 Acre Lot
- Dirt Road
- Desert faces the back of the property
- East Facing Home
- East or West Exposure
- Property is zoned Vail - CR1
Parking
- Garage
- Garage Door Opener
- Driveway
- RV Access or Parking
Home Design
- Ranch Style House
- Frame Construction
- Tile Roof
- Frame With Stucco
Interior Spaces
- 1,796 Sq Ft Home
- Wired For Sound
- High Ceiling
- Ceiling Fan
- Double Pane Windows
- Window Treatments
- Entrance Foyer
- Great Room with Fireplace
- Dining Area
- Ceramic Tile Flooring
- Desert Views
- Laundry Room
Kitchen
- Breakfast Bar
- Electric Range
- Recirculated Exhaust Fan
- Microwave
- Dishwasher
- Stainless Steel Appliances
- Kitchen Island
- Granite Countertops
- Disposal
Bedrooms and Bathrooms
- 4 Bedrooms
- Walk-In Closet
- 2 Full Bathrooms
- Double Vanity
- Secondary bathroom tub or shower combo
- Primary Bathroom includes a Walk-In Shower
- Low Flow Shower
- Exhaust Fan In Bathroom
Home Security
- Prewired Security
- Fire and Smoke Detector
Accessible Home Design
- Roll-in Shower
- No Interior Steps
Outdoor Features
- Horse Property
- Covered Patio or Porch
Schools
- Sycamore Elementary School
- Corona Foothills Middle School
- Andrada Polytechnic High School
Utilities
- Air Source Heat Pump
- Natural Gas Not Available
- Electric Water Heater
- Septic System
Community Details
Overview
- No Home Owners Association
- The community has rules related to deed restrictions
Recreation
- Horses Allowed in Community
Map
Home Values in the Area
Average Home Value in this Area
Property History
| Date | Event | Price | List to Sale | Price per Sq Ft | Prior Sale |
|---|---|---|---|---|---|
| 10/03/2025 10/03/25 | Price Changed | $482,000 | -1.6% | $268 / Sq Ft | |
| 07/07/2025 07/07/25 | Price Changed | $489,900 | -0.8% | $273 / Sq Ft | |
| 06/12/2025 06/12/25 | Price Changed | $494,000 | -0.2% | $275 / Sq Ft | |
| 05/04/2025 05/04/25 | Price Changed | $495,000 | -1.0% | $276 / Sq Ft | |
| 04/10/2025 04/10/25 | For Sale | $499,900 | +6.4% | $278 / Sq Ft | |
| 07/15/2024 07/15/24 | Sold | $470,000 | 0.0% | $261 / Sq Ft | View Prior Sale |
| 07/01/2024 07/01/24 | For Sale | $470,000 | -- | $261 / Sq Ft |
Source: MLS of Southern Arizona
MLS Number: 22510122
- 2660 E Darlene Ln
- 957 N Darlene Dr
- 691 N Vail View Rd Unit 7Blk6
- 300 N Vail View Rd
- 12771 E Wentworth Ct
- 2921 E Edward Ln
- 630 N Maxine Dr
- 2563 E Cold Snap Place Unit 21
- 3106 E Andrada Rd Unit 13
- 1458 N Wentworth Rd
- 2629 E Maxine Place Unit 8
- 590 N Margo Dr Unit 23
- 2642 E Maxine Place Unit 13 Blk4
- 3152 E Andrada Rd
- 3166 E Andrada Rd
- 1168 N Slot Canyon Place
- 530 N Margo Dr Unit 20Blk4
- 3161 E Cardenas Dr
- 11794 E Becker Dr
- 441 N Vail View Rd
- 633 E Pima Meadows Dr
- 664 S Painted River Way
- 254 W Sg Posey St
- 12512 E Caden Dr
- 369 W Woodward St
- 13170 E Alley Spring Dr
- 13845 E Silver Pne Trail
- 13146 E Mineta Ridge Dr
- 13692 E Oxmoor Valley Dr
- 10886 S Arrowhead Spring Dr
- 558 W Woodward St
- 10808 S Alley Mountain Dr
- 10706 S Distillery Canyon Spring Dr
- 14085 E Copper Mesa Ct
- 12665 E Nona Ln
- 12011 E Patricia Ann Dr
- 13628 E High Plains Ranch St
- 13451 E Ace High Dr
- 10439 S Cutting Horse Dr
- 12191 E Metz Dr
