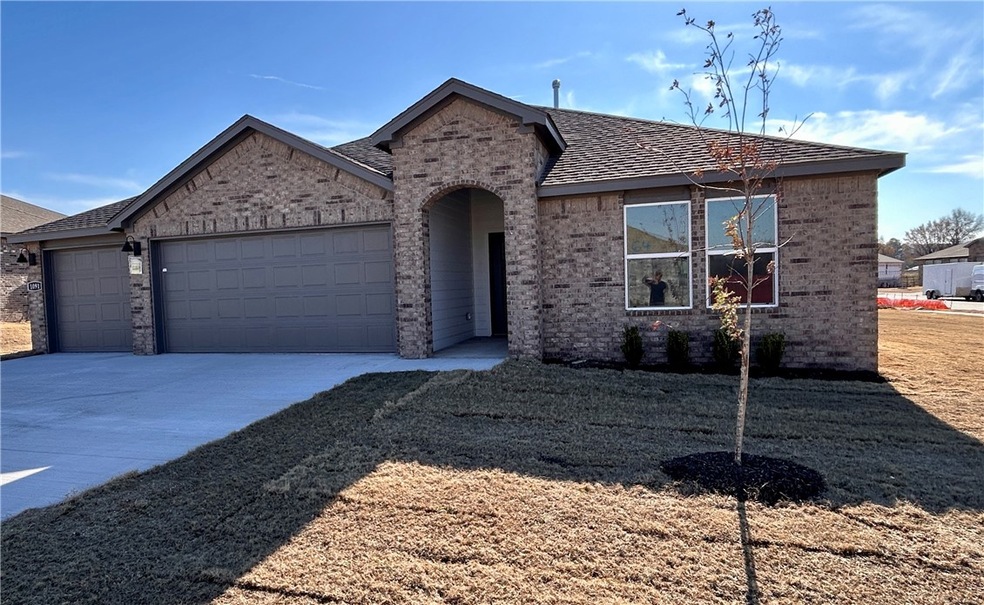
1091 Pebble Dr Prairie Grove, AR 72753
Highlights
- New Construction
- Quartz Countertops
- 3 Car Attached Garage
- Traditional Architecture
- Covered Patio or Porch
- Double Pane Windows
About This Home
As of February 2025Lovely Kingston plan with 4 Bedrooms, 2 Baths and a 3 car garage! Find your new home in Northwest Arkansas in Hudson Heights in Prairie Grove. This community is located just west of Fayetteville/Farmington in Prairie Grove. These homes have fabulous floor plans. Kitchens will have Quartz countertops, stainless steel appliances, and a stainless steel undermount kitchen sink with a pull-out faucet! Bedroom one will have a ceiling fan, quartz counters with dual sinks, oversized Walk in Shower and a walk-in closet. Flooring is LVP and Carpet! Home will be 4-sided brick, covered patio (per plan) Taxes and Parcel TBD. Model at 1002 Vista.
Last Agent to Sell the Property
D.R. Horton Realty of Arkansas, LLC Brokerage Phone: 479-404-0134 Listed on: 08/11/2024

Home Details
Home Type
- Single Family
Est. Annual Taxes
- $500
Year Built
- Built in 2024 | New Construction
Home Design
- Home to be built
- Traditional Architecture
- Slab Foundation
- Shingle Roof
- Architectural Shingle Roof
Interior Spaces
- 2,097 Sq Ft Home
- 1-Story Property
- Ceiling Fan
- Double Pane Windows
- Vinyl Clad Windows
- Carpet
- Fire and Smoke Detector
- Washer and Dryer Hookup
Kitchen
- Gas Range
- Microwave
- Plumbed For Ice Maker
- Dishwasher
- Quartz Countertops
- Disposal
Bedrooms and Bathrooms
- 4 Bedrooms
- 2 Full Bathrooms
Parking
- 3 Car Attached Garage
- Garage Door Opener
Utilities
- Central Heating and Cooling System
- Heating System Uses Gas
- Programmable Thermostat
- Electric Water Heater
Additional Features
- Covered Patio or Porch
- 0.25 Acre Lot
Community Details
- Hudson Heights Subdivision
Listing and Financial Details
- Tax Lot 64
Ownership History
Purchase Details
Home Financials for this Owner
Home Financials are based on the most recent Mortgage that was taken out on this home.Similar Homes in Prairie Grove, AR
Home Values in the Area
Average Home Value in this Area
Purchase History
| Date | Type | Sale Price | Title Company |
|---|---|---|---|
| Warranty Deed | $357,000 | None Listed On Document |
Mortgage History
| Date | Status | Loan Amount | Loan Type |
|---|---|---|---|
| Open | $350,462 | FHA |
Property History
| Date | Event | Price | Change | Sq Ft Price |
|---|---|---|---|---|
| 02/26/2025 02/26/25 | Sold | $357,000 | 0.0% | $170 / Sq Ft |
| 01/24/2025 01/24/25 | Pending | -- | -- | -- |
| 01/17/2025 01/17/25 | Price Changed | $357,000 | +0.8% | $170 / Sq Ft |
| 12/02/2024 12/02/24 | Price Changed | $354,000 | +1.4% | $169 / Sq Ft |
| 08/11/2024 08/11/24 | For Sale | $349,000 | -- | $166 / Sq Ft |
Tax History Compared to Growth
Tax History
| Year | Tax Paid | Tax Assessment Tax Assessment Total Assessment is a certain percentage of the fair market value that is determined by local assessors to be the total taxable value of land and additions on the property. | Land | Improvement |
|---|---|---|---|---|
| 2024 | $291 | $5,600 | $5,600 | $0 |
Agents Affiliated with this Home
-
D.R. Horton Team
D
Seller's Agent in 2025
D.R. Horton Team
D.R. Horton Realty of Arkansas, LLC
95 in this area
1,170 Total Sales
-
Blake Yount

Buyer's Agent in 2025
Blake Yount
eXp Realty NWA Branch
(479) 363-4331
23 in this area
96 Total Sales
Map
Source: Northwest Arkansas Board of REALTORS®
MLS Number: 1283762
APN: 805-22491-000
- 1042 Vista Ave
- 1032 Vista Ave
- 1031 Vista Dr
- 1021 Vista Ave
- 581 Crystal Dr
- DENTON Plan at Hudson Heights
- GARLAND Plan at Hudson Heights
- EUREKA Plan at Hudson Heights
- DEAN Plan at Hudson Heights
- KINGSTON Plan at Hudson Heights
- 561 Crystal Dr
- 981 Pebble Dr
- 442 Maya St
- 1041 Vista Ave
- 422 Maya St
- 481 Maya St
- 402 Maya St
- 461 Maya St
- 441 Maya St
- 971 Pebble Dr






