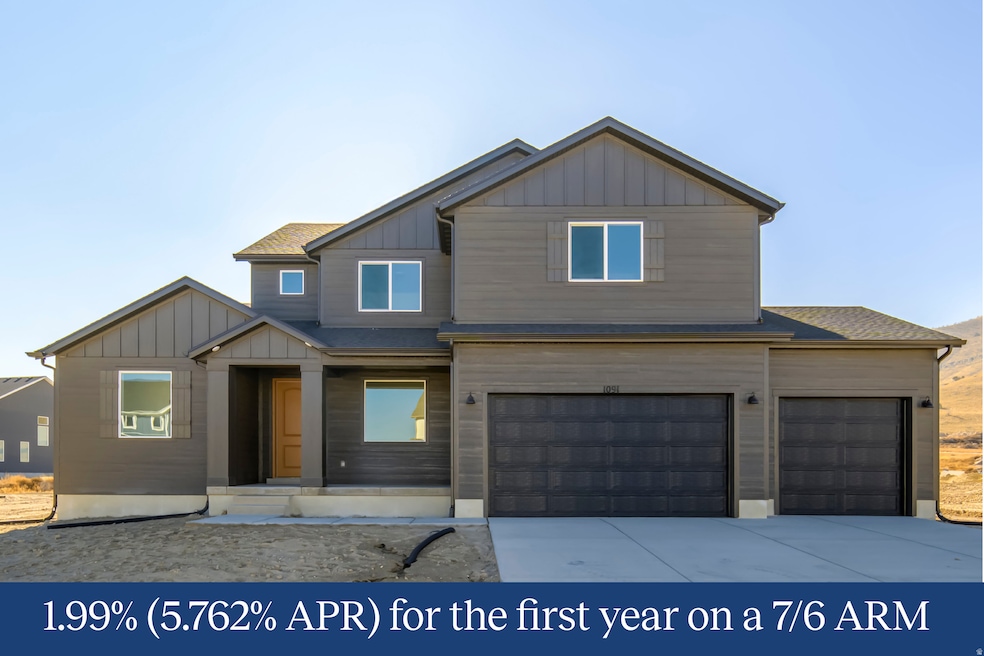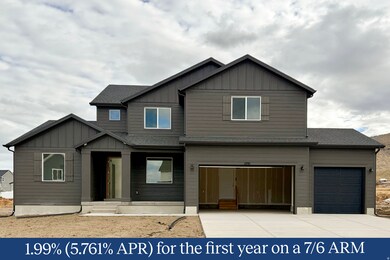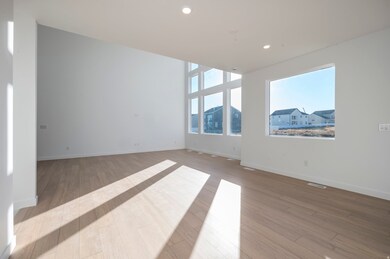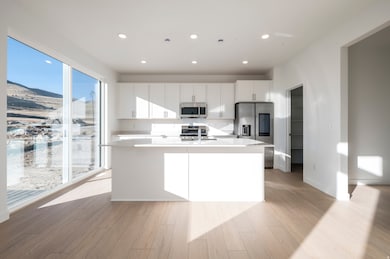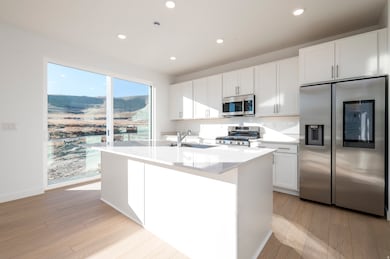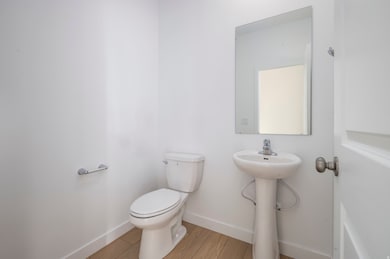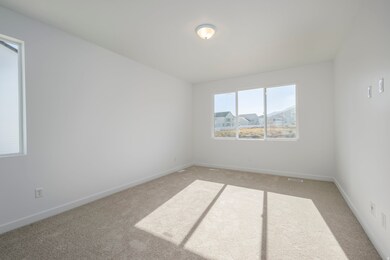1091 W Fallow Dr Unit 246 Saratoga Springs, UT 84045
Estimated payment $4,206/month
Highlights
- New Construction
- Main Floor Primary Bedroom
- 3 Car Attached Garage
- Mountain View
- Porch
- Double Pane Windows
About This Home
Brixton Park- 246 - Yosemite. Offering rates as low as 1.99%(5.762% APR) for the first year on a 7/6 ARM when financing through Lennar Mortgage. Completing in November! This plan features 5 bedrooms, 2.5 bathrooms, a loft, 3-bay garage and a full, unfinished basement! On the main floor, you will find the spacious family room, a large kitchen with white craftsman style cabinets, white quartz countertops, and stainless steel appliances including gas range and refrigerator, plus, a spacious Owner's Suite and full bathroom. The second floor has 4 bedrooms, a loft, laundry room, and a secondary full bathroom. Square footage figures are provided as a courtesy estimate only and were obtained from builder. Buyer is advised to obtain an independent measurement.
Listing Agent
Eryn Clarke
Lennar Homes of Utah, LLC License #5683602 Listed on: 09/26/2025
Home Details
Home Type
- Single Family
Year Built
- Built in 2025 | New Construction
Lot Details
- 10,019 Sq Ft Lot
- Landscaped
- Property is zoned Single-Family
HOA Fees
- $29 Monthly HOA Fees
Parking
- 3 Car Attached Garage
Home Design
- Low Volatile Organic Compounds (VOC) Products or Finishes
- Asphalt
Interior Spaces
- 4,144 Sq Ft Home
- 3-Story Property
- Double Pane Windows
- Sliding Doors
- Carpet
- Mountain Views
- Basement Fills Entire Space Under The House
Kitchen
- Gas Range
- Free-Standing Range
- Disposal
Bedrooms and Bathrooms
- 5 Bedrooms | 1 Primary Bedroom on Main
- Walk-In Closet
Laundry
- Laundry Room
- Electric Dryer Hookup
Schools
- Springside Elementary School
- Lake Mountain Middle School
- Westlake High School
Utilities
- Forced Air Heating and Cooling System
- Natural Gas Connected
Additional Features
- Sprinkler System
- Porch
Community Details
- Advantage Management Association
- Brixton Park Subdivision
Listing and Financial Details
- Home warranty included in the sale of the property
- Assessor Parcel Number 35-871-0246
Map
Home Values in the Area
Average Home Value in this Area
Property History
| Date | Event | Price | List to Sale | Price per Sq Ft |
|---|---|---|---|---|
| 11/08/2025 11/08/25 | Pending | -- | -- | -- |
| 11/06/2025 11/06/25 | Price Changed | $664,900 | -1.5% | $160 / Sq Ft |
| 11/03/2025 11/03/25 | Price Changed | $674,900 | -0.7% | $163 / Sq Ft |
| 10/30/2025 10/30/25 | Price Changed | $679,900 | -1.4% | $164 / Sq Ft |
| 10/24/2025 10/24/25 | Price Changed | $689,900 | -2.1% | $166 / Sq Ft |
| 10/23/2025 10/23/25 | Price Changed | $704,900 | -1.4% | $170 / Sq Ft |
| 10/21/2025 10/21/25 | Price Changed | $714,900 | -0.7% | $173 / Sq Ft |
| 10/09/2025 10/09/25 | Price Changed | $719,900 | -0.7% | $174 / Sq Ft |
| 10/07/2025 10/07/25 | Price Changed | $724,900 | +1.4% | $175 / Sq Ft |
| 09/26/2025 09/26/25 | For Sale | $714,600 | -- | $172 / Sq Ft |
Source: UtahRealEstate.com
MLS Number: 2113994
- 1108 W Fallow Dr Unit 238
- 1096 W Fallow Dr Unit 237
- 1396 S Glambert Ln Unit 226
- 1401 S Glambert Ln Unit 213
- 1401 S Glambert Ln
- The Kimbrough Plan at Brixton Park
- The Brynlee Plan at Brixton Park
- The Cedarbark Plan at Brixton Park
- 1033 W Netleaf St
- The Hawthorne Plan at Brixton Park
- The Rivershore Plan at Brixton Park
- The Beringwood Plan at Brixton Park
- The Brailsford Plan at Brixton Park
- The Caulfield Plan at Brixton Park
- Richards Plan at Brixton Park
- 1086 W Chokecherry St
- 1086 W Chokecherry St Unit 220
- 1048 W Main St
- Teton Plan at Brixton Park - Estates
- Mesa Plan at Brixton Park - Estates
