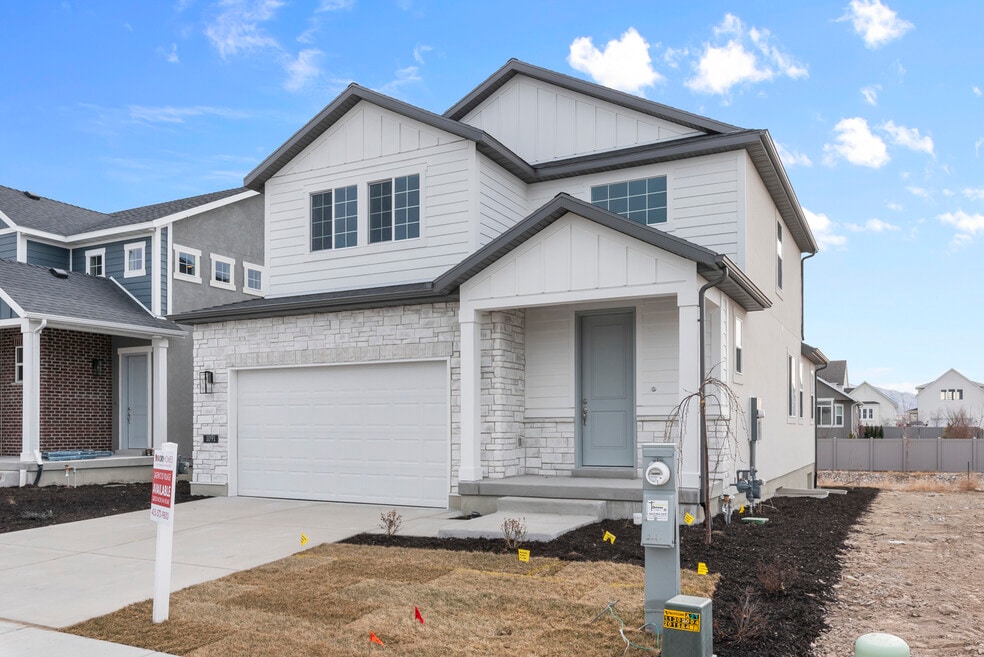
Estimated payment $3,343/month
Highlights
- New Construction
- No HOA
- Trails
- Community Lake
- Park
About This Home
Step into the Portland, a two-story home that could be yours today! This beautiful abode offers the perfect blend of style and space with the flexibility of up to 5 bedrooms, up to 3.5 bathrooms, and a generous 3254 square feet for all to enjoy. Its thoughtfully designed layout seamlessly connects the living areas, creating a warm and inviting environment ideal for family gatherings and entertaining. The bedrooms are spacious and versatile, providing room for everyone to thrive. The Portland is not just a house; it's the canvas for your cherished memories and a comfortable, stylish living experience waiting for you to make it your own....
Sales Office
All tours are by appointment only. Please contact sales office to schedule.
Home Details
Home Type
- Single Family
Parking
- 2 Car Garage
Home Design
- New Construction
Interior Spaces
- 2-Story Property
Bedrooms and Bathrooms
- 4 Bedrooms
Community Details
Overview
- No Home Owners Association
- Community Lake
Recreation
- Park
- Trails
Map
Other Move In Ready Homes in Sagewood Village - Cottages
About the Builder
- Sagewood Village - Cottages
- Sagewood Village - Collection
- Sagewood Village - Estates
- 907 Kingfisher Rd
- 923 Kingfisher Rd
- Sagewood Village - Gardens
- Wild Horse Ranch
- 458 W Lefty Ln Unit 1129
- 6496 Spur Ln N Unit 1219
- 379 W Church Rd
- Riley Park
- 4328 Palmer Rd
- 1419 Bryan Rd Unit 30
- 2467 N Deseret View St
- 2510 N 400 E
- 2067 N 450 W Unit 206
- Compass Point
- 535 W 2030 N Unit 23
- Sunset Villas
- 1877 N 70 W Unit 618
