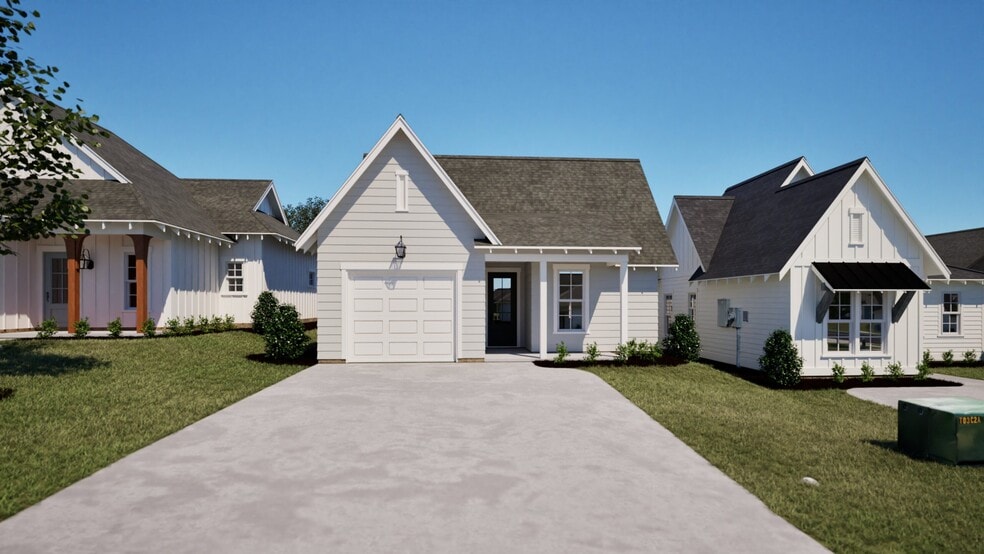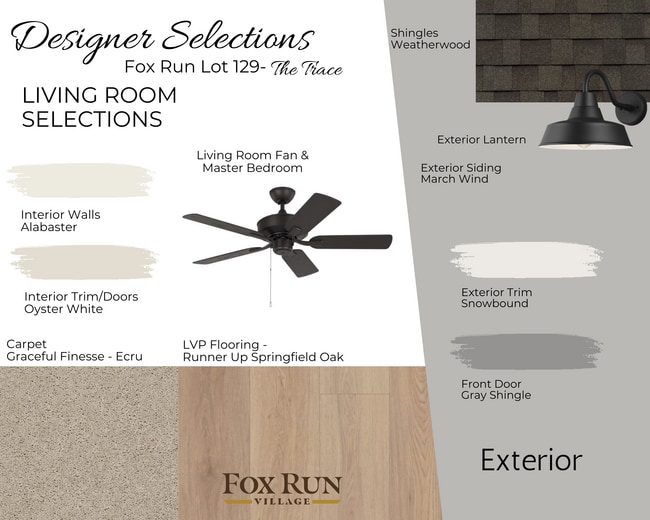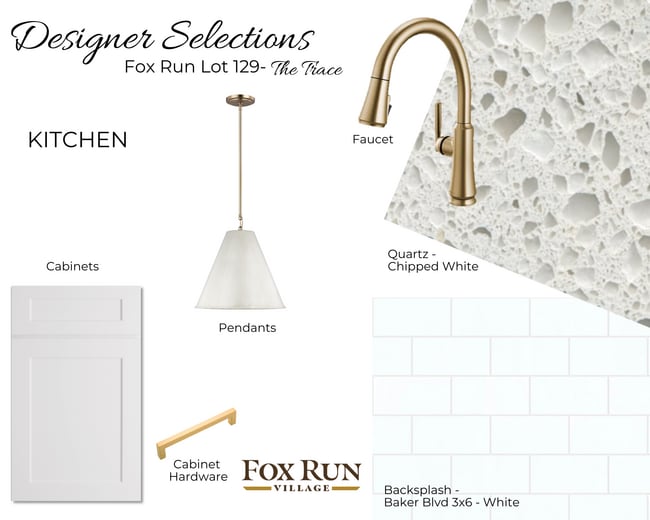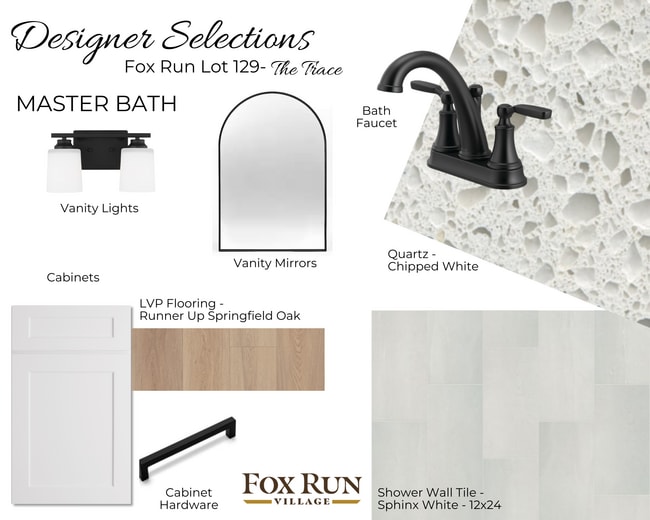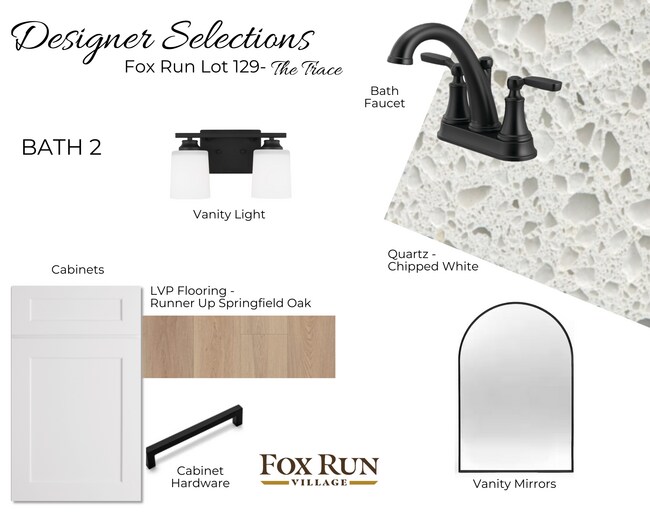
1091 Woodland Ln Opelika, AL 36801
Fox Run Vilage - Fox Run VillageEstimated payment $2,393/month
Highlights
- New Construction
- Community Pool
- 1-Story Property
- Opelika High School Rated A-
- Laundry Room
About This Home
Welcome to The Trace Floor Plan! The Trace features three bedrooms, two bathrooms and spans across 1414 square feet. As you enter into the home, you will find access to the one car garage, hall closet, and two guest bedrooms and guest bathroom. The home opens into the kitchen that features a large center island. The kitchen opens into the open concept dining room and living room. The laundry room sits across from the dining room. The primary suite sits on the back of the home and features a spacious bedroom, en-suite bathroom with a single vanity and a large walk-in closet.
Builder Incentives
Receive $7,500 on designer homes in Fox Run Village that can close before December 31, 2025. Receive up to 3.25% of the contract price toward closing on pre-sale homes.
Sales Office
Home Details
Home Type
- Single Family
HOA Fees
- $350 Monthly HOA Fees
Parking
- 1 Car Garage
Home Design
- New Construction
Interior Spaces
- 1-Story Property
- Laundry Room
Bedrooms and Bathrooms
- 3 Bedrooms
- 2 Full Bathrooms
Community Details
Recreation
- Community Pool
- Recreational Area
Map
Other Move In Ready Homes in Fox Run Vilage - Fox Run Village
About the Builder
- 113 Hunters Way
- 0129 Woodland Ln
- 0128 Woodland Ln
- 040 Forest Ln
- Fox Run Vilage - Fox Run Village
- 127 Woodland Ln
- 11901005 Catherine Dr
- 1534 Hidden Lakes Dr
- 1467 Hidden Lakes Dr
- Hidden Lakes
- 1698 Hidden Lakes Dr
- 1721 Cushman Dr
- 0 Industrial Blvd Unit 141377
- 201 Woodland St
- 2098 Como Way
- Laurel Lakes
- 972 Como Way
- 0 Lee Road 27 Unit 176625
- 965 Como Way
- 2022 Hidden Lakes Dr
