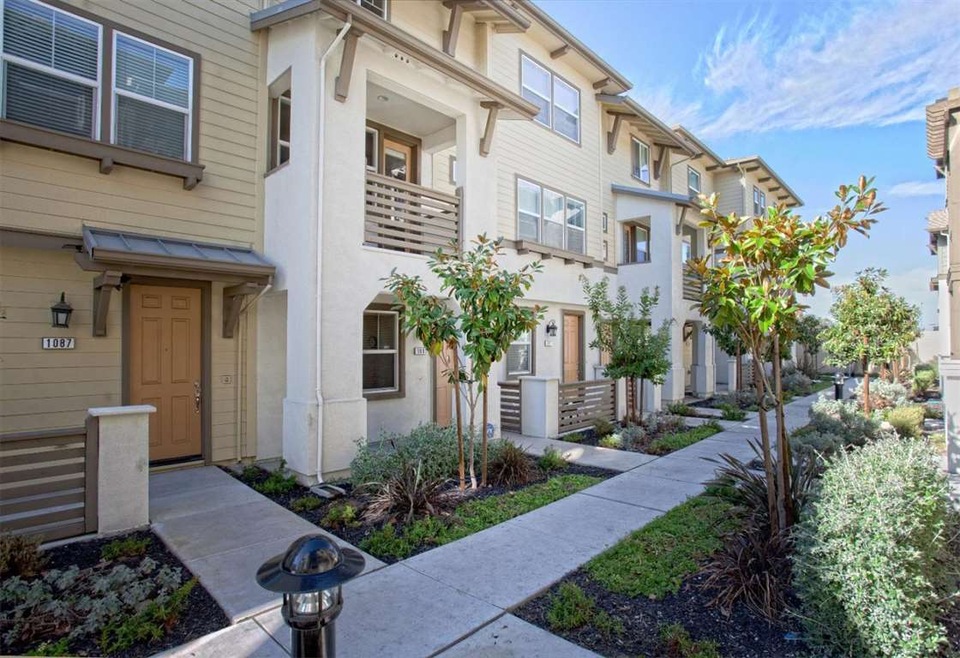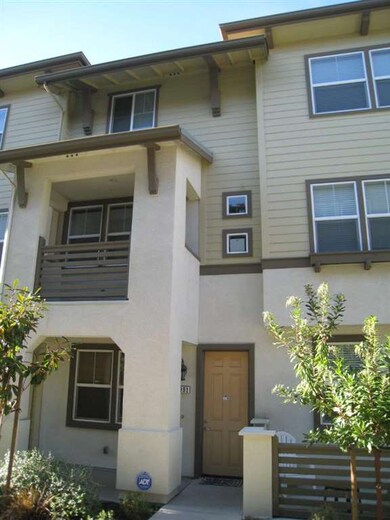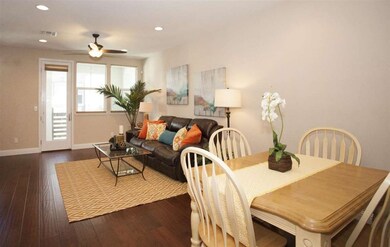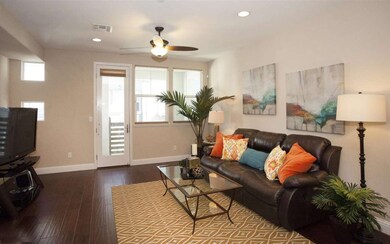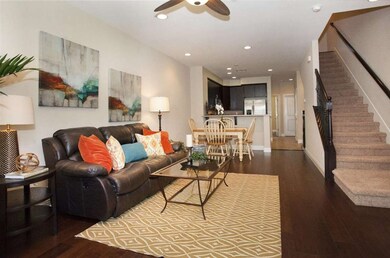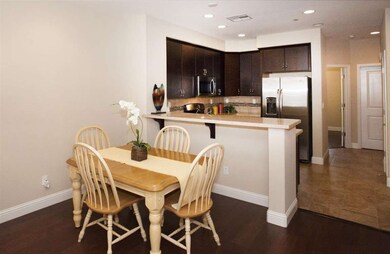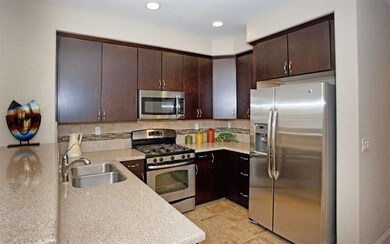
1091 Yarrow Terrace San Jose, CA 95133
Commodore NeighborhoodHighlights
- Wood Flooring
- Solid Surface Bathroom Countertops
- Balcony
- Vinci Park Elementary School Rated A-
- Granite Countertops
- 5-minute walk to Commodore Park
About This Home
As of March 2016Wow! This lovely townhome shows like a brand new model home! Upgraded from top to bottom with iron staircase railings, wood and tile flooring, countertops and appliances. Gourmet kitchen with granite counters and stainless appliances. There is a bedroom and full bath on the first floor which is perfect for in-laws or a family room. The master suite has a walk in closet, double vanity and separate toilet room. There is a second master bedroom with it's own bath too. Alarm system, RO water filtration system, refrigerator washer and dryer are all included. Great location in North San Jose near employment and future Bart station! Wonderful complex with greenbelts and cherry trees. Must see to appreciate!
Last Agent to Sell the Property
Kathi Hammill
Compass License #00797165 Listed on: 02/16/2016

Last Buyer's Agent
Sheeba Sharma
Intero Real Estate Services License #01775657

Property Details
Home Type
- Condominium
Est. Annual Taxes
- $12,585
Year Built
- Built in 2012
Parking
- 2 Car Garage
Home Design
- Slab Foundation
- Tile Roof
Interior Spaces
- 1,738 Sq Ft Home
- 3-Story Property
- Ceiling Fan
- Combination Dining and Living Room
- Alarm System
Kitchen
- Open to Family Room
- Breakfast Bar
- Electric Oven
- Gas Cooktop
- Microwave
- Dishwasher
- Granite Countertops
- Disposal
Flooring
- Wood
- Tile
Bedrooms and Bathrooms
- 4 Bedrooms
- Walk-In Closet
- 4 Full Bathrooms
- Solid Surface Bathroom Countertops
- Dual Sinks
- Bathtub with Shower
- Bathtub Includes Tile Surround
- Walk-in Shower
Laundry
- Laundry on upper level
- Dryer
- Washer
Additional Features
- Balcony
- Forced Air Zoned Heating and Cooling System
Community Details
- Property has a Home Owners Association
- Association fees include exterior painting, landscaping / gardening, roof
- Pepper Lane Association
- Built by Cherry Blossom at Pepper Lane
Listing and Financial Details
- Assessor Parcel Number 254-82-032
Ownership History
Purchase Details
Home Financials for this Owner
Home Financials are based on the most recent Mortgage that was taken out on this home.Purchase Details
Home Financials for this Owner
Home Financials are based on the most recent Mortgage that was taken out on this home.Similar Homes in San Jose, CA
Home Values in the Area
Average Home Value in this Area
Purchase History
| Date | Type | Sale Price | Title Company |
|---|---|---|---|
| Grant Deed | $775,000 | Stewart Title Of Ca Inc | |
| Interfamily Deed Transfer | -- | First American Title Company | |
| Grant Deed | $602,500 | First American Title Company |
Mortgage History
| Date | Status | Loan Amount | Loan Type |
|---|---|---|---|
| Previous Owner | $410,000 | New Conventional |
Property History
| Date | Event | Price | Change | Sq Ft Price |
|---|---|---|---|---|
| 05/19/2021 05/19/21 | Rented | $3,800 | 0.0% | -- |
| 04/27/2021 04/27/21 | Price Changed | $3,800 | +1.3% | $2 / Sq Ft |
| 04/27/2021 04/27/21 | For Rent | $3,750 | +4.2% | -- |
| 05/03/2016 05/03/16 | Rented | $3,600 | 0.0% | -- |
| 04/07/2016 04/07/16 | For Rent | $3,600 | 0.0% | -- |
| 03/22/2016 03/22/16 | Sold | $775,000 | -1.3% | $446 / Sq Ft |
| 03/02/2016 03/02/16 | Pending | -- | -- | -- |
| 02/16/2016 02/16/16 | For Sale | $785,500 | -- | $452 / Sq Ft |
Tax History Compared to Growth
Tax History
| Year | Tax Paid | Tax Assessment Tax Assessment Total Assessment is a certain percentage of the fair market value that is determined by local assessors to be the total taxable value of land and additions on the property. | Land | Improvement |
|---|---|---|---|---|
| 2024 | $12,585 | $899,450 | $449,725 | $449,725 |
| 2023 | $12,383 | $881,814 | $440,907 | $440,907 |
| 2022 | $12,339 | $864,524 | $432,262 | $432,262 |
| 2021 | $11,961 | $847,574 | $423,787 | $423,787 |
| 2020 | $11,596 | $838,884 | $419,442 | $419,442 |
| 2019 | $11,155 | $822,436 | $411,218 | $411,218 |
| 2018 | $11,005 | $806,310 | $403,155 | $403,155 |
| 2017 | $11,086 | $790,500 | $395,250 | $395,250 |
| 2016 | $8,681 | $626,302 | $313,110 | $313,192 |
| 2015 | $8,586 | $616,895 | $308,407 | $308,488 |
| 2014 | $7,834 | $604,812 | $302,366 | $302,446 |
Agents Affiliated with this Home
-
L
Seller's Agent in 2021
Lisa Goodman
Fireside Realty
-
K
Seller's Agent in 2016
Kathi Hammill
Compass
-
S
Buyer's Agent in 2016
Sheeba Sharma
Intero Real Estate Services
Map
Source: MLSListings
MLS Number: ML81550987
APN: 254-82-032
- 1982 Ensign Way
- 1217 Ribisi Cir
- 1263 Flickinger Ave
- 1849 Springsong Dr
- 1057 Rymar Place
- 814 Heartwood Way
- 1062 Rymar Place
- 985 Harcot Ct
- 990 Harcot Ct
- 970 E Harcot Ct
- 1349 Mich Bluff Dr
- 1824 Seville Way
- 1055 N Capitol Ave Unit 17
- 1055 N Capitol Ave Unit 51
- 1957 Cape Horn Dr
- 2498 Golzio Ct Unit 1
- 997 Harcot Ct
- 981 Harcot Ct
- 1969 Brater Ct
- 1344 Tofts Dr
