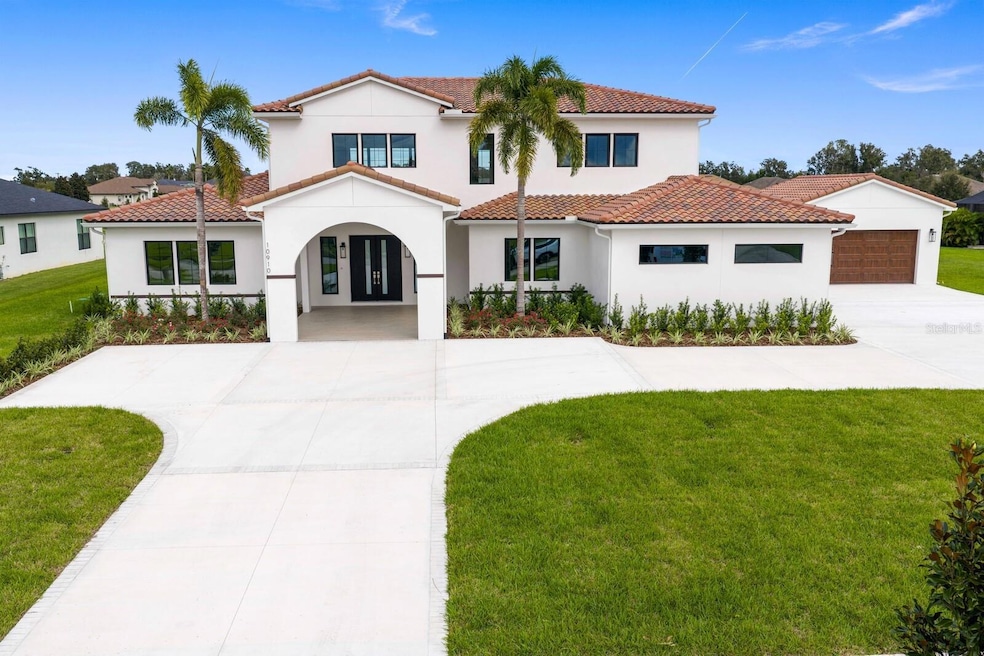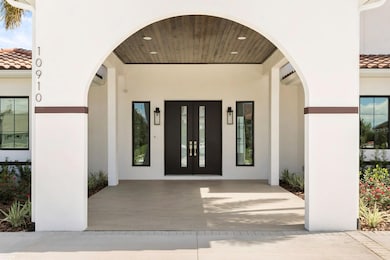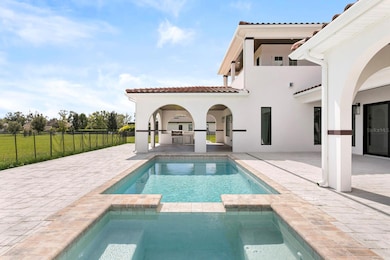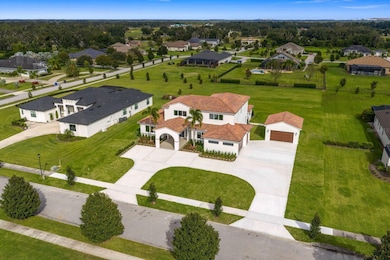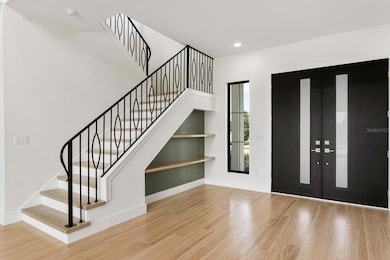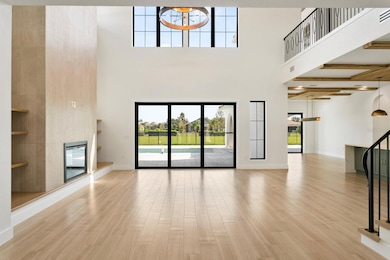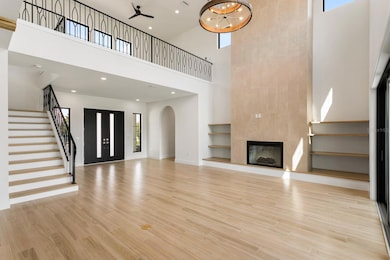10910 Brooksnest Ct Lithia, FL 33547
Estimated payment $7,493/month
Highlights
- New Construction
- Heated In Ground Pool
- 0.96 Acre Lot
- Newsome High School Rated A
- Gated Community
- Open Floorplan
About This Home
Under contract-accepting backup offers. Stunning NEW CONSTRUCTION where the timeless charm of Mediterranean design meets the sleek sophistication of contemporary living in this custom-built AlFil Construction masterpiece! Nestled on a sprawling .96-acre lot in the highly desirable gated enclave of Hawk Creek Reserve—where no two homes are alike—this residence offers an unparalleled blend of style, craftsmanship, and functional design, with abundant space to savor both indoors and out. A striking porte-cochere with cedar plank accents ushers you into a home defined by architectural artistry and thoughtful details. The grand two-story great room is awash with natural light from soaring windows, centered around a fireplace and custom built-ins that marry elegance with everyday practicality. The open layout flows effortlessly to a gourmet chef’s kitchen, featuring top-of-the-line JennAir appliances, a waterfall island, and an expansive butler’s pantry—perfect for entertaining on any scale. The primary suite is a serene retreat, boasting private lanai access, a custom walk-in closet complete with stacked washer and dryer, and a spa-inspired en-suite with LED-lit mirrors, a freestanding soaking tub, and a walk-in shower. A versatile main-level suite offers privacy for guests or a dedicated home office, accompanied by a full bath just steps away. Upstairs, a graceful balcony with elegant black iron railings overlooks a spacious loft, ideal for a second living area, game room, or library. Three additional bedrooms provide flexible accommodations: two share a stylish Jack-and-Jill bath, while one enjoys a private en-suite and balcony—perfect for family or visiting guests. Function meets finesse with a mudroom off the garage featuring extra storage and a convenient dog wash station. Outside, a Mediterranean-inspired oasis awaits: a massive 27x19 covered lanai with an outdoor kitchen framed by exquisite archways, a heated saltwater pool and spa, and lush grounds with plenty of space to entertain, play, or relax. Vehicle and hobby storage is effortless with an attached 3-car garage and a detached 2-car garage. Set among one-of-a-kind homes and just minutes from premier dining, shopping, and entertainment—and only an hour from Disney and Florida’s iconic beaches—this residence is more than a home; it’s a statement of lifestyle, luxury, and lasting value. Schedule your private tour today and experience it for yourself.
Listing Agent
SIGNATURE REALTY ASSOCIATES Brokerage Phone: 813-689-3115 License #695977 Listed on: 10/17/2025
Home Details
Home Type
- Single Family
Est. Annual Taxes
- $2,285
Year Built
- Built in 2025 | New Construction
Lot Details
- 0.96 Acre Lot
- Lot Dimensions are 140x300
- Cul-De-Sac
- West Facing Home
- Landscaped
- Private Lot
- Oversized Lot
- Level Lot
- Irrigation Equipment
- Property is zoned ASC-1
HOA Fees
- $113 Monthly HOA Fees
Parking
- 5 Car Attached Garage
- Side Facing Garage
- Garage Door Opener
- Circular Driveway
- Secured Garage or Parking
Home Design
- Contemporary Architecture
- Bi-Level Home
- Courtyard Style Home
- Slab Foundation
- Stem Wall Foundation
- Tile Roof
- Block Exterior
- Stucco
Interior Spaces
- 4,130 Sq Ft Home
- Open Floorplan
- Built-In Features
- Tray Ceiling
- High Ceiling
- Ceiling Fan
- Electric Fireplace
- French Doors
- Sliding Doors
- Mud Room
- Entrance Foyer
- Family Room with Fireplace
- Great Room
- Family Room Off Kitchen
- Formal Dining Room
- Loft
- Inside Utility
- Pool Views
Kitchen
- Butlers Pantry
- Built-In Oven
- Cooktop with Range Hood
- Microwave
- Dishwasher
- Wine Refrigerator
- Stone Countertops
Flooring
- Laminate
- Tile
Bedrooms and Bathrooms
- 5 Bedrooms
- Primary Bedroom on Main
- Split Bedroom Floorplan
- En-Suite Bathroom
- Walk-In Closet
- Jack-and-Jill Bathroom
- 4 Full Bathrooms
- Freestanding Bathtub
- Soaking Tub
Laundry
- Laundry Room
- Laundry on upper level
Pool
- Heated In Ground Pool
- Gunite Pool
- Saltwater Pool
- Pool Alarm
- Child Gate Fence
- Fiber Optic Pool Lighting
- Pool Tile
- Heated Spa
- In Ground Spa
Outdoor Features
- Balcony
- Covered Patio or Porch
- Outdoor Kitchen
- Outdoor Grill
- Private Mailbox
Schools
- Pinecrest Elementary School
- Randall Middle School
- Newsome High School
Utilities
- Central Heating and Cooling System
- Thermostat
- Underground Utilities
- Water Filtration System
- 1 Water Well
- Electric Water Heater
- Water Softener
- 1 Septic Tank
- Phone Available
- Cable TV Available
Listing and Financial Details
- Visit Down Payment Resource Website
- Legal Lot and Block 34 / 1
- Assessor Parcel Number U-30-30-22-9AS-000000-00034.0
Community Details
Overview
- Association fees include ground maintenance, management
- Hawks Creek Reserve Anthony Rossi Association, Phone Number (814) 602-5337
- Hawk Creek Reserve Subdivision
- The community has rules related to deed restrictions, allowable golf cart usage in the community
Security
- Gated Community
Map
Home Values in the Area
Average Home Value in this Area
Tax History
| Year | Tax Paid | Tax Assessment Tax Assessment Total Assessment is a certain percentage of the fair market value that is determined by local assessors to be the total taxable value of land and additions on the property. | Land | Improvement |
|---|---|---|---|---|
| 2025 | $2,285 | $273,000 | $273,000 | -- |
| 2024 | $2,285 | $168,000 | $168,000 | -- |
| 2023 | $1,826 | $105,000 | $105,000 | $0 |
| 2022 | $1,838 | $105,000 | $105,000 | $0 |
| 2021 | $1,711 | $109,200 | $109,200 | $0 |
| 2020 | $1,628 | $109,200 | $109,200 | $0 |
| 2019 | $1,339 | $73,500 | $73,500 | $0 |
| 2018 | $1,362 | $73,500 | $0 | $0 |
| 2017 | $1,327 | $73,500 | $0 | $0 |
| 2016 | $1,203 | $63,000 | $0 | $0 |
| 2015 | $1,226 | $63,000 | $0 | $0 |
| 2014 | $1,272 | $59,772 | $0 | $0 |
| 2013 | -- | $54,338 | $0 | $0 |
Property History
| Date | Event | Price | List to Sale | Price per Sq Ft | Prior Sale |
|---|---|---|---|---|---|
| 01/27/2026 01/27/26 | Pending | -- | -- | -- | |
| 01/15/2026 01/15/26 | Price Changed | $1,399,900 | -3.5% | $339 / Sq Ft | |
| 10/17/2025 10/17/25 | For Sale | $1,450,000 | +590.5% | $351 / Sq Ft | |
| 03/05/2024 03/05/24 | Sold | $210,000 | -16.0% | -- | View Prior Sale |
| 02/15/2024 02/15/24 | Pending | -- | -- | -- | |
| 01/09/2024 01/09/24 | For Sale | $250,000 | 0.0% | -- | |
| 12/12/2023 12/12/23 | Pending | -- | -- | -- | |
| 11/03/2023 11/03/23 | For Sale | $250,000 | +72.4% | -- | |
| 01/12/2021 01/12/21 | Sold | $145,000 | -3.3% | -- | View Prior Sale |
| 12/22/2020 12/22/20 | Pending | -- | -- | -- | |
| 08/03/2020 08/03/20 | For Sale | $150,000 | -- | -- |
Purchase History
| Date | Type | Sale Price | Title Company |
|---|---|---|---|
| Warranty Deed | $210,000 | Title Forward | |
| Warranty Deed | $145,000 | Fidelity Natl Ttl Of Fl Inc | |
| Warranty Deed | $162,000 | Flagship Title |
Source: Stellar MLS
MLS Number: TB8437629
APN: U-30-30-22-9AS-000000-00034.0
- 304 Hawk Talon Dr
- 420 Hawk Talon Dr
- 10820 S County Road 39
- 414 Hawk Talon Dr
- 7510 Lithia Pinecrest Rd
- 8719 & 8809 Lithia Pinecrest Rd
- 216 Corbett Rd
- 106 Corbett Rd
- 439 Corbett Rd
- 808 Old Welcome Rd
- 19128 Dorman Rd
- 9824 Brantley Rd
- 18711 Red Bird Ln
- 18832 Dorman Rd
- 10101 Bryant Rd
- 1517 Uncle Buds Ln
- 10304 Meadowrun Dr
- 1727 Alafia Trail Dr
- 17907 Burnt Oak Ln
- 6207 Kiteridge Dr
Ask me questions while you tour the home.
