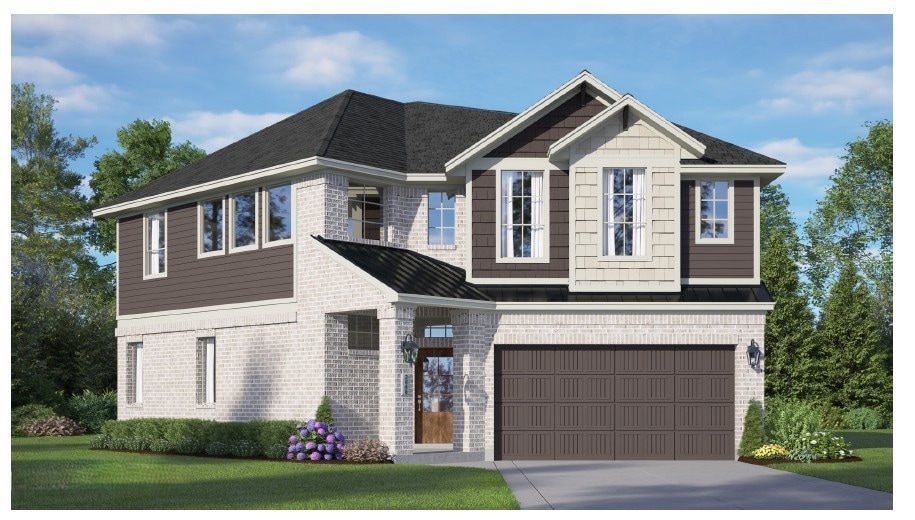
10910 Day Jassamine Way Cypress, TX 77433
Estimated payment $2,584/month
Highlights
- Fitness Center
- Under Construction
- Home Energy Rating Service (HERS) Rated Property
- Keith Elementary School Rated A
- Lake View
- Deck
About This Home
SMELL THE ROSES IN ROSEWOOD! Prepare to fall in love with this courtyard two-story stunner designed to impress with its wide-open spaces and features. The main floor showcases a great room perfect for gatherings, complete with modern fireplace. A quartz island kitchen and adjacent casual dining area provide functionality and style, leading out to a spacious covered patio ideal for outdoor relaxation. You'll also find a pocket office on this level, offering a private spot for work. Upstairs, the owner's suite becomes a retreat with its spa-inspired bathroom featuring dual sinks, oversized shower and walk-in closet. Around a central flex space you'll find roomy secondary bedrooms. This home comes complete with GE stainless steel appliances, window blinds, security system, sprinkler system, full gutters, fully sodded yard and premium landscaping package—Don't miss the chance to make this your dream home. It's waiting for you and experience everything Rosewood has to offer!
Home Details
Home Type
- Single Family
Year Built
- Built in 2025 | Under Construction
Lot Details
- 5,493 Sq Ft Lot
- West Facing Home
- Sprinkler System
- Private Yard
HOA Fees
- $119 Monthly HOA Fees
Parking
- 2 Car Attached Garage
Home Design
- Traditional Architecture
- Brick Exterior Construction
- Slab Foundation
- Composition Roof
- Cement Siding
- Radiant Barrier
Interior Spaces
- 2,046 Sq Ft Home
- 2-Story Property
- High Ceiling
- Ceiling Fan
- Electric Fireplace
- Window Treatments
- Family Room Off Kitchen
- Game Room
- Utility Room
- Carpet
- Lake Views
- Fire and Smoke Detector
Kitchen
- Breakfast Bar
- Convection Oven
- Gas Range
- Microwave
- Dishwasher
- Kitchen Island
- Quartz Countertops
- Disposal
Bedrooms and Bathrooms
- 4 Bedrooms
- En-Suite Primary Bedroom
- Double Vanity
- Soaking Tub
- Bathtub with Shower
- Separate Shower
Eco-Friendly Details
- Home Energy Rating Service (HERS) Rated Property
- ENERGY STAR Qualified Appliances
- Energy-Efficient Windows with Low Emissivity
- Energy-Efficient HVAC
- Energy-Efficient Lighting
- Energy-Efficient Thermostat
- Ventilation
Outdoor Features
- Deck
- Covered Patio or Porch
Schools
- Richard T Mcreavy Elementary School
- Waller Junior High School
- Waller High School
Utilities
- Central Heating and Cooling System
- Heating System Uses Gas
- Programmable Thermostat
Listing and Financial Details
- Seller Concessions Offered
Community Details
Overview
- Association fees include recreation facilities
- Bridgeland HOA, Phone Number (281) 304-1318
- Built by Chesmar Homes
- Bridgeland Subdivision
Amenities
- Picnic Area
Recreation
- Tennis Courts
- Community Basketball Court
- Sport Court
- Community Playground
- Fitness Center
- Community Pool
- Park
- Dog Park
- Trails
Map
Home Values in the Area
Average Home Value in this Area
Property History
| Date | Event | Price | Change | Sq Ft Price |
|---|---|---|---|---|
| 07/24/2025 07/24/25 | Pending | -- | -- | -- |
| 07/18/2025 07/18/25 | Price Changed | $384,640 | -3.8% | $188 / Sq Ft |
| 07/07/2025 07/07/25 | Price Changed | $399,640 | -1.5% | $195 / Sq Ft |
| 06/16/2025 06/16/25 | Price Changed | $405,640 | -2.4% | $198 / Sq Ft |
| 06/12/2025 06/12/25 | Price Changed | $415,640 | -1.2% | $203 / Sq Ft |
| 06/09/2025 06/09/25 | For Sale | $420,640 | -- | $206 / Sq Ft |
Similar Homes in the area
Source: Houston Association of REALTORS®
MLS Number: 55391543
- 10930 Day Jassamine Way
- 15114 Winthrop Manor Way
- 18918 Flintlock Forest Ln
- 19307 Midnight Glen Dr
- 15231 Flintridge Lake Ln
- 15103 Russet Bend Ln
- 15126 Russet Bend Ln
- 15426 Hope Shadow Ct
- 14802 Russet Bend Ln
- 18729 Cypress Church Rd
- 15311 Benson Landing Dr
- 15306 Progress Ridge Way
- 18719 Cypress Lake Village Dr
- 15311 Streetcar Ct
- 18823 Cypress Church Rd
- 19907 Geneva Fields Dr
- 18829 Cypress Church Rd
- 15210 Paxton Landing Ln
- 19514 Falling Cedar Ct
- 15515 Huddleston Dr






