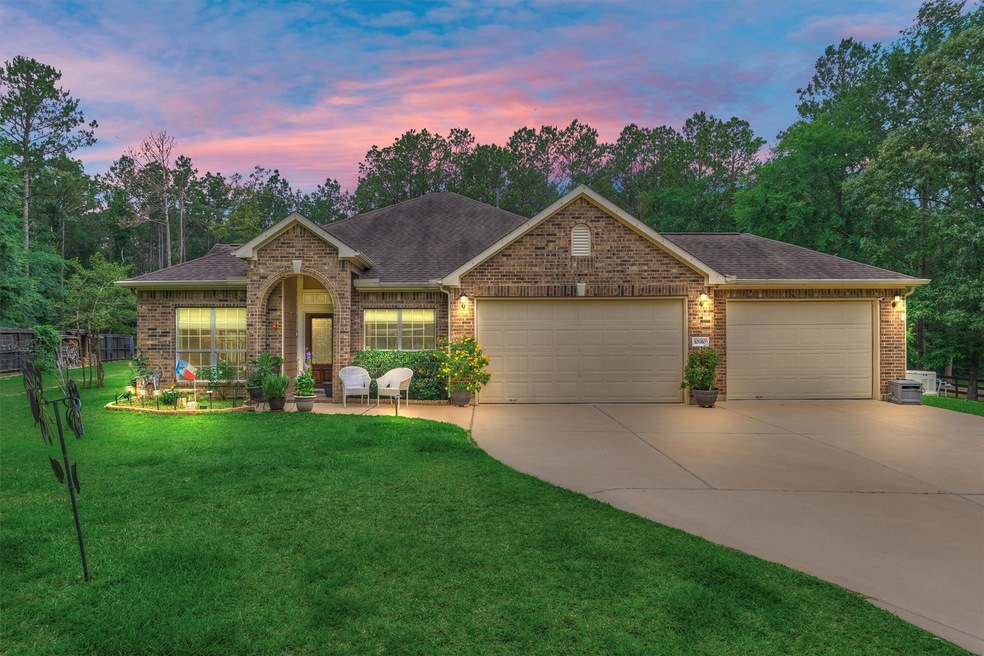
10910 Maddys Ct Montgomery, TX 77316
Estimated payment $3,933/month
Highlights
- 1 Acre Lot
- Deck
- Engineered Wood Flooring
- Montgomery Elementary School Rated A
- Traditional Architecture
- Outdoor Kitchen
About This Home
Discover peaceful country living on this AMAZING 1-acre property, Zoned to Montgomery ISD. So many upgrades & storage galore! Island kitchen features 36" cabinets, a breakfast bar, & stainless appliances. Plenty of space with a formal dining, breakfast room, den, plus Home Office or 4th bedroom(closet converted to extra laundry space, can be converted back) The spacious living room w/ wood-burning fireplace, flows into a sunroom connected to the home’s central HVAC system. Attached 3 car garage, 1 Bay insulated+AC for extra work space.
Step outside to a Chefs Delight-Custom screened outdoor kitchen, complete with sink, built-in grill, and oversized dining table—all under soaring beamed ceilings with hurricane-rated fasteners. The Outdoor Workshop includes a climate-controlled room plumbed with sink, RV pad with electric & septic hook-up. This quiet, country retreat offers space, comfort, and functionality—inside and out. Whole Home Generac! Look at Features sheet for so much more!
Home Details
Home Type
- Single Family
Est. Annual Taxes
- $6,967
Year Built
- Built in 2015
Lot Details
- 1 Acre Lot
- Cul-De-Sac
- Back Yard Fenced
- Sprinkler System
Parking
- 3 Car Garage
Home Design
- Traditional Architecture
- Brick Exterior Construction
- Slab Foundation
- Composition Roof
Interior Spaces
- 2,485 Sq Ft Home
- 1-Story Property
- Ceiling Fan
- Wood Burning Fireplace
- Formal Entry
- Family Room Off Kitchen
- Living Room
- Breakfast Room
- Dining Room
- Open Floorplan
- Home Office
- Sun or Florida Room
- Screened Porch
- Utility Room
Kitchen
- Breakfast Bar
- Electric Oven
- Gas Cooktop
- Microwave
- Dishwasher
- Kitchen Island
- Granite Countertops
- Disposal
Flooring
- Engineered Wood
- Tile
Bedrooms and Bathrooms
- 3 Bedrooms
- 2 Full Bathrooms
- Double Vanity
- Soaking Tub
- Bathtub with Shower
- Separate Shower
Laundry
- Dryer
- Washer
Home Security
- Security System Owned
- Fire and Smoke Detector
Eco-Friendly Details
- Energy-Efficient Insulation
Outdoor Features
- Deck
- Patio
- Outdoor Kitchen
- Separate Outdoor Workshop
- Shed
Schools
- Montgomery Elementary School
- Montgomery Junior High School
- Montgomery High School
Utilities
- Central Air
- Heating System Uses Propane
- Power Generator
- Well
- Septic Tank
Community Details
- Stone Ranch Subdivision
Map
Home Values in the Area
Average Home Value in this Area
Tax History
| Year | Tax Paid | Tax Assessment Tax Assessment Total Assessment is a certain percentage of the fair market value that is determined by local assessors to be the total taxable value of land and additions on the property. | Land | Improvement |
|---|---|---|---|---|
| 2025 | $1,576 | $473,086 | -- | -- |
| 2024 | $1,576 | $430,078 | -- | -- |
| 2023 | $1,551 | $390,980 | $53,800 | $457,740 |
| 2022 | $6,213 | $355,440 | $53,870 | $403,560 |
| 2021 | $5,895 | $323,130 | $28,500 | $294,630 |
| 2020 | $5,871 | $306,750 | $28,500 | $278,250 |
| 2019 | $6,205 | $310,770 | $28,500 | $282,270 |
| 2018 | $4,920 | $296,230 | $28,500 | $267,730 |
| 2017 | $5,532 | $275,760 | $28,500 | $247,260 |
| 2016 | $5,772 | $287,700 | $28,500 | $259,200 |
| 2015 | $567 | $28,500 | $28,500 | $0 |
| 2014 | $567 | $28,500 | $28,500 | $0 |
Property History
| Date | Event | Price | Change | Sq Ft Price |
|---|---|---|---|---|
| 08/06/2025 08/06/25 | For Sale | $620,000 | -- | $249 / Sq Ft |
Purchase History
| Date | Type | Sale Price | Title Company |
|---|---|---|---|
| Vendors Lien | -- | Attorney | |
| Deed | -- | -- | |
| Deed | -- | -- |
Mortgage History
| Date | Status | Loan Amount | Loan Type |
|---|---|---|---|
| Open | $337,500 | Credit Line Revolving | |
| Closed | $0 | Credit Line Revolving | |
| Closed | $280,050 | Credit Line Revolving | |
| Closed | $284,000 | Stand Alone First | |
| Closed | $254,000 | Stand Alone First | |
| Closed | $155,000 | Stand Alone First | |
| Closed | $232,191 | New Conventional | |
| Previous Owner | $198,952 | Construction |
Similar Homes in Montgomery, TX
Source: Houston Association of REALTORS®
MLS Number: 47989031
APN: 9031-03-02000
- 10911 Maddys Ct
- 11058 Crawford Cir
- 24483 Clark Rd
- 10928 L&m Rd
- 24905 Stone Crossing
- 475 Glacier Pass
- 4848 Red Coyote Ln
- 25011 Balmorhea Way
- 4816 Hawk Canyon Ct
- 25087 Balmorhea Way
- 25349 High Meadow Dr W
- 25091 Chisos Bend
- 25374 High Meadow Dr W
- 4521 Marfa Ct
- 4609 High Meadow Ct W
- 0 Jackson Rd
- 999 Farm To Market 1486
- 450 S Farm To Market 1486
- 16208 Jeet St
- 26000 Crown Ranch Blvd
- 9824 Stone Ranch Blvd
- 24840 Scilla Way
- 24837 Scilla Way
- 24825 Scilla Way
- 24841 Scilla Way
- 24833 Scilla Way
- 24828 Scilla Way
- 24743 Linaria Dr
- 5620 Poinsettia Place
- 24952 Aconite Ln
- 24975 Aconite Ln
- 5872 Strawflower Ln
- 5815 Jade Crest Ct
- 25628 Microstar Way
- 25357 Carnation Ct
- 623 Silver Pear Ct
- 21342 Martin Rd Unit A-B
- 128 Hall Dr S
- 9902 Trailway Dr
- 0 Hall Dr S Unit 23111145






