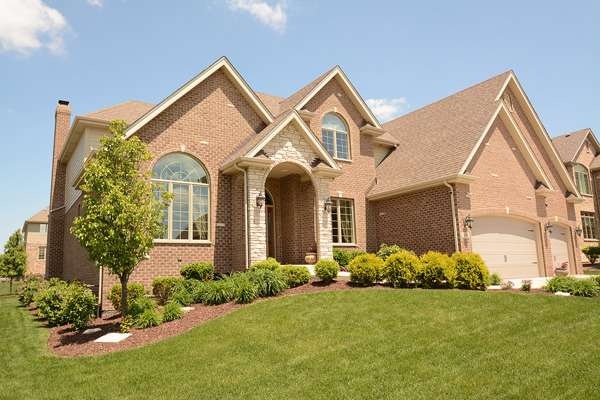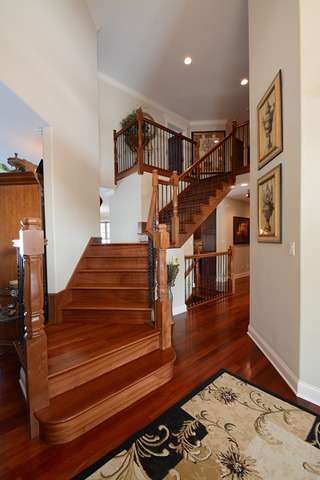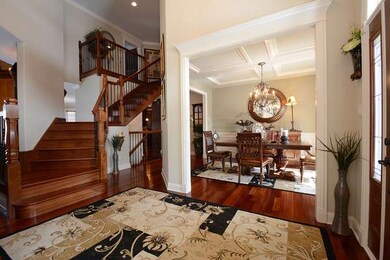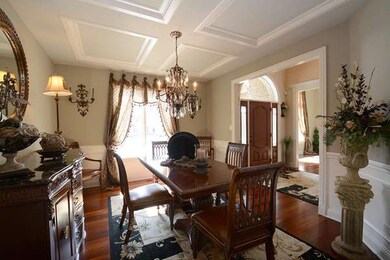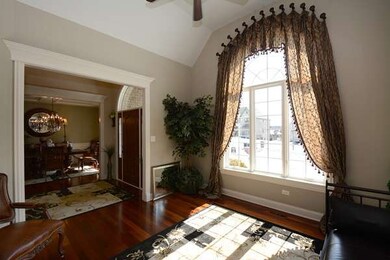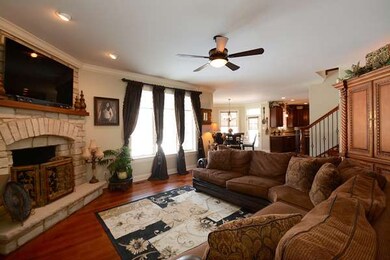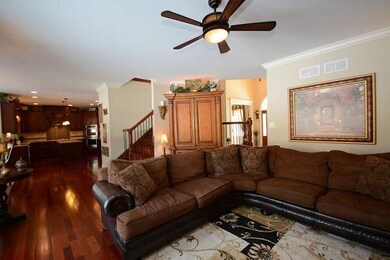
10910 Sheridans Trail Orland Park, IL 60467
Grasslands NeighborhoodHighlights
- Landscaped Professionally
- Recreation Room
- Traditional Architecture
- Meadow Ridge School Rated A
- Vaulted Ceiling
- Wood Flooring
About This Home
As of May 2021This stellar custom home will excite your eye at every turn. Filled with designer and architectural touches that seamlessly incorporate style and function throughout. 5 bedrooms. 3.1 baths. Gleaming hardwood floors, multidimensional crown moldings, soaring ceilings, Y staircase, chefs delight kitchen, opulent master suite, luxury baths, bright finished basement, patio, fenced yard and so much more....
Last Agent to Sell the Property
Century 21 Circle License #471002650 Listed on: 03/05/2015

Last Buyer's Agent
Harold Eckert
Century 21 Circle License #475164450

Home Details
Home Type
- Single Family
Est. Annual Taxes
- $16,392
Year Built
- 2011
Lot Details
- Fenced Yard
- Landscaped Professionally
HOA Fees
- $13 per month
Parking
- Attached Garage
- Garage Transmitter
- Garage Door Opener
- Driveway
- Garage Is Owned
Home Design
- Traditional Architecture
- Brick Exterior Construction
- Slab Foundation
- Asphalt Shingled Roof
- Stone Siding
- Cedar
Interior Spaces
- Vaulted Ceiling
- Wood Burning Fireplace
- Fireplace With Gas Starter
- Dining Area
- Recreation Room
- Game Room
- Wood Flooring
- Finished Basement
- Rough-In Basement Bathroom
Kitchen
- Breakfast Bar
- Walk-In Pantry
- Double Oven
- Microwave
- Dishwasher
- Kitchen Island
- Disposal
Bedrooms and Bathrooms
- Main Floor Bedroom
- Walk-In Closet
- Primary Bathroom is a Full Bathroom
- Dual Sinks
- Whirlpool Bathtub
- Separate Shower
Laundry
- Laundry on main level
- Dryer
- Washer
Outdoor Features
- Patio
Utilities
- Forced Air Heating and Cooling System
- Two Heating Systems
- Heating System Uses Gas
- Lake Michigan Water
Listing and Financial Details
- Homeowner Tax Exemptions
Ownership History
Purchase Details
Home Financials for this Owner
Home Financials are based on the most recent Mortgage that was taken out on this home.Purchase Details
Home Financials for this Owner
Home Financials are based on the most recent Mortgage that was taken out on this home.Purchase Details
Purchase Details
Home Financials for this Owner
Home Financials are based on the most recent Mortgage that was taken out on this home.Purchase Details
Similar Homes in Orland Park, IL
Home Values in the Area
Average Home Value in this Area
Purchase History
| Date | Type | Sale Price | Title Company |
|---|---|---|---|
| Warranty Deed | $655,000 | Chicago Title | |
| Deed | $620,000 | Fidelity National Title | |
| Warranty Deed | -- | None Available | |
| Corporate Deed | $580,000 | Attorneys Title Guaranty Fun | |
| Corporate Deed | $340,000 | Chicago Title Insurance Co |
Mortgage History
| Date | Status | Loan Amount | Loan Type |
|---|---|---|---|
| Open | $655,000 | New Conventional | |
| Previous Owner | $150,000 | Credit Line Revolving | |
| Previous Owner | $290,000 | New Conventional |
Property History
| Date | Event | Price | Change | Sq Ft Price |
|---|---|---|---|---|
| 05/28/2021 05/28/21 | Sold | $655,000 | -0.8% | $165 / Sq Ft |
| 04/24/2021 04/24/21 | Pending | -- | -- | -- |
| 04/20/2021 04/20/21 | For Sale | $660,000 | 0.0% | $167 / Sq Ft |
| 04/14/2021 04/14/21 | Pending | -- | -- | -- |
| 03/29/2021 03/29/21 | Price Changed | $660,000 | +2.3% | $167 / Sq Ft |
| 10/28/2020 10/28/20 | For Sale | $645,000 | +4.0% | $163 / Sq Ft |
| 07/28/2015 07/28/15 | Sold | $620,000 | -1.4% | $145 / Sq Ft |
| 06/20/2015 06/20/15 | Pending | -- | -- | -- |
| 06/11/2015 06/11/15 | Price Changed | $629,000 | -3.1% | $148 / Sq Ft |
| 06/04/2015 06/04/15 | Price Changed | $649,000 | +1.7% | $152 / Sq Ft |
| 04/09/2015 04/09/15 | Price Changed | $638,000 | -1.5% | $150 / Sq Ft |
| 03/05/2015 03/05/15 | For Sale | $648,000 | -- | $152 / Sq Ft |
Tax History Compared to Growth
Tax History
| Year | Tax Paid | Tax Assessment Tax Assessment Total Assessment is a certain percentage of the fair market value that is determined by local assessors to be the total taxable value of land and additions on the property. | Land | Improvement |
|---|---|---|---|---|
| 2024 | $16,392 | $65,500 | $9,152 | $56,348 |
| 2023 | $15,587 | $79,000 | $9,152 | $69,848 |
| 2022 | $15,587 | $52,035 | $7,932 | $44,103 |
| 2021 | $13,320 | $52,034 | $7,931 | $44,103 |
| 2020 | $13,879 | $55,425 | $7,931 | $47,494 |
| 2019 | $13,529 | $55,462 | $7,321 | $48,141 |
| 2018 | $15,142 | $62,905 | $7,321 | $55,584 |
| 2017 | $14,828 | $62,905 | $7,321 | $55,584 |
| 2016 | $14,989 | $58,000 | $6,711 | $51,289 |
| 2015 | $14,786 | $58,000 | $6,711 | $51,289 |
| 2014 | $15,092 | $58,000 | $6,711 | $51,289 |
| 2013 | $14,192 | $58,000 | $6,711 | $51,289 |
Agents Affiliated with this Home
-
H
Seller's Agent in 2021
Harold Eckert
Century 21 Circle
-
B
Seller Co-Listing Agent in 2021
Beverly Eckert
Century 21 Circle
-

Buyer's Agent in 2021
Moin Haque
Coldwell Banker Realty
(630) 518-0806
1 in this area
254 Total Sales
-

Seller's Agent in 2015
Mike McCatty
Century 21 Circle
(708) 945-2121
64 in this area
1,185 Total Sales
Map
Source: Midwest Real Estate Data (MRED)
MLS Number: MRD08854900
APN: 27-29-117-015-0000
- 16829 Sheridans Trail
- 16924 Yearling Crossing Dr
- 16840 Highbush Rd
- 10901 Fawn Trail Dr
- 17304 Buck Dr
- 16705 Wolf Rd
- 16629 Grants Trail
- 16620 Grants Trail
- 10900 Beth Dr Unit 24
- 11343 Brook Hill Dr
- 16629 Orange Ave
- 11333 Pinecrest Cir
- 16813 Cardinal Dr
- 17558 Sean Dr
- 16546 Pear Ave
- 16540 Pear Ave
- 16464 Nottingham Ct Unit 19
- 16516 Timber Trail
- 10509 San Luis Ln
- 10700 165th St
