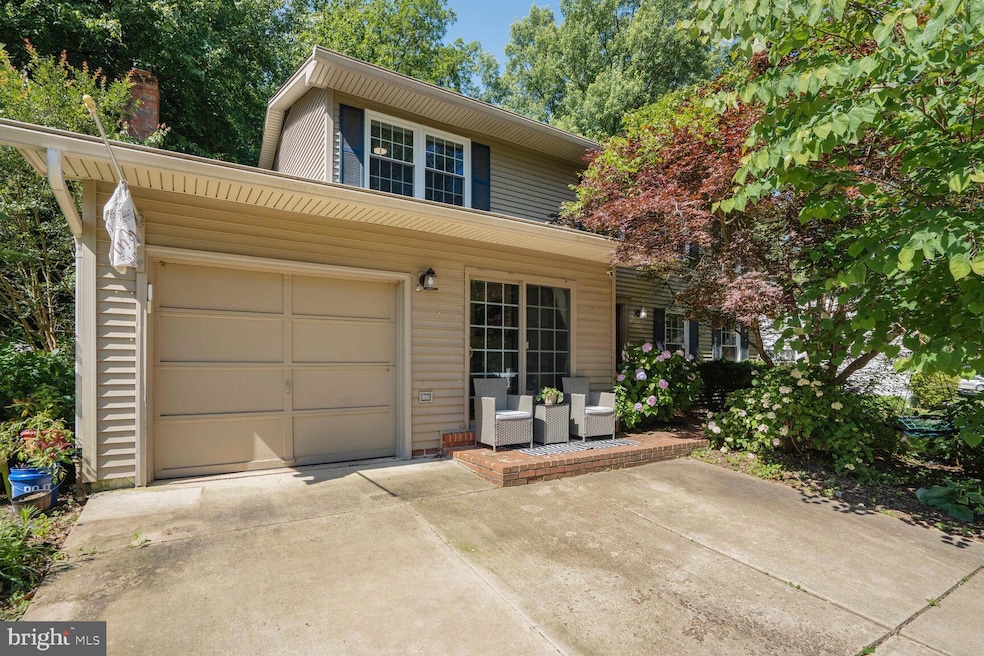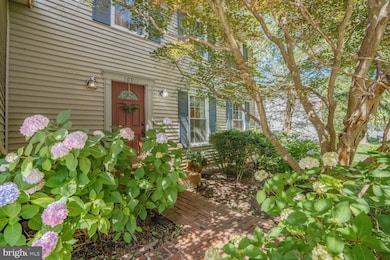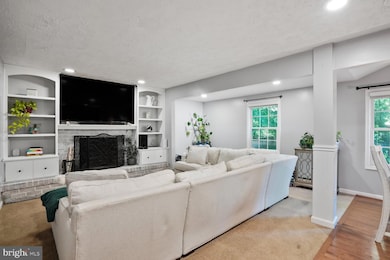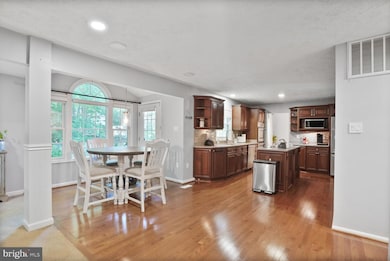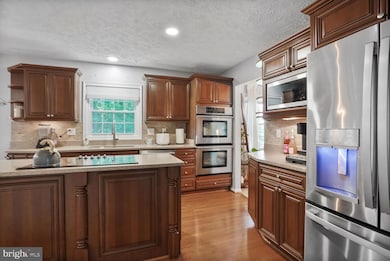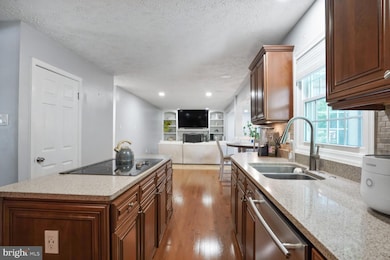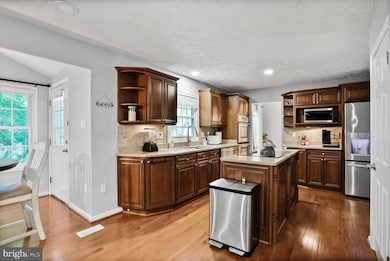Estimated payment $5,207/month
Highlights
- Colonial Architecture
- Property is near a park
- Backs to Trees or Woods
- Fairview Elementary School Rated A-
- Traditional Floor Plan
- Wood Flooring
About This Home
Welcome to 10911 Carters Oak Way, a beautifully updated Colonial in the heart of Burke, one of Northern Virginia’s most sought after communities. With a brand new roof, new fireplace, and more than 2,500 square feet of living space, this move in ready home sits on a tree lined, landscaped lot with a fully fenced backyard that feels like a private park.
Inside, the light filled main level features an open layout connecting the living, dining, family, and kitchen areas. The remodeled kitchen includes Silestone countertops, stainless steel appliances, a double oven, and a center island, while the adjoining breakfast area flows into the family room with a cozy new fireplace and custom remote controlled blinds. A formal dining room, living room, office or gym, and laundry room complete the main floor. Upstairs offers five spacious bedrooms including a private primary suite with walk in closet and renovated en suite bath. All bathrooms feature recent updates with imported tile and designer fixtures.
The finished lower level provides flexible recreation space with an upgraded full bath and abundant storage. Located in vibrant Burke, recently ranked the #1 place to live in Virginia by U.S. News, this home offers easy access to Burke Lake Park, trails, community pools, and recreation centers. Shops, dining, and essentials are minutes away, and commuters will love the proximity to the VRE, Metrobus, Fairfax County Parkway, and I 495.
Listing Agent
(202) 370-7898 georgiamc@gmail.com Long & Foster Real Estate, Inc. Listed on: 06/06/2025

Home Details
Home Type
- Single Family
Est. Annual Taxes
- $9,113
Year Built
- Built in 1979
Lot Details
- 8,566 Sq Ft Lot
- Landscaped
- Backs to Trees or Woods
- Property is in excellent condition
- Property is zoned 370
HOA Fees
- $87 Monthly HOA Fees
Parking
- 1 Car Attached Garage
- Front Facing Garage
- Garage Door Opener
- Off-Street Parking
Home Design
- Colonial Architecture
- Vinyl Siding
Interior Spaces
- Property has 3 Levels
- Traditional Floor Plan
- Built-In Features
- Fireplace Mantel
- Window Treatments
- Sliding Doors
- Family Room
- Living Room
- Dining Room
- Den
- Wood Flooring
- Basement Fills Entire Space Under The House
Kitchen
- Breakfast Room
- Double Oven
- Cooktop
- Dishwasher
- Kitchen Island
- Upgraded Countertops
- Disposal
Bedrooms and Bathrooms
- 5 Bedrooms
- En-Suite Primary Bedroom
- En-Suite Bathroom
Laundry
- Laundry Room
- Dryer
- Washer
Utilities
- Central Air
- Humidifier
- Heat Pump System
- Natural Gas Water Heater
Additional Features
- Patio
- Property is near a park
Listing and Financial Details
- Tax Lot 109
- Assessor Parcel Number 0771 07 0109
Community Details
Overview
- Burke Centre Subdivision
Amenities
- Common Area
- Community Center
Recreation
- Tennis Courts
- Community Basketball Court
- Volleyball Courts
- Community Playground
- Community Pool
- Jogging Path
Map
Home Values in the Area
Average Home Value in this Area
Tax History
| Year | Tax Paid | Tax Assessment Tax Assessment Total Assessment is a certain percentage of the fair market value that is determined by local assessors to be the total taxable value of land and additions on the property. | Land | Improvement |
|---|---|---|---|---|
| 2021 | $7,248 | $617,630 | $254,000 | $363,630 |
| 2020 | $7,028 | $593,860 | $249,000 | $344,860 |
| 2019 | $6,592 | $556,990 | $244,000 | $312,990 |
| 2018 | $6,382 | $539,220 | $244,000 | $295,220 |
| 2017 | $5,925 | $510,370 | $219,000 | $291,370 |
| 2016 | $6,359 | $548,860 | $219,000 | $329,860 |
| 2015 | $6,125 | $548,860 | $219,000 | $329,860 |
| 2014 | $5,881 | $528,150 | $214,000 | $314,150 |
Property History
| Date | Event | Price | List to Sale | Price per Sq Ft | Prior Sale |
|---|---|---|---|---|---|
| 10/09/2025 10/09/25 | Pending | -- | -- | -- | |
| 07/13/2025 07/13/25 | For Sale | $825,000 | 0.0% | $285 / Sq Ft | |
| 06/30/2025 06/30/25 | Pending | -- | -- | -- | |
| 06/20/2025 06/20/25 | Price Changed | $825,000 | -2.9% | $285 / Sq Ft | |
| 06/06/2025 06/06/25 | For Sale | $850,000 | +38.2% | $293 / Sq Ft | |
| 06/14/2017 06/14/17 | Sold | $615,000 | 0.0% | $265 / Sq Ft | View Prior Sale |
| 05/07/2017 05/07/17 | Pending | -- | -- | -- | |
| 04/25/2017 04/25/17 | Price Changed | $614,900 | -1.6% | $265 / Sq Ft | |
| 04/07/2017 04/07/17 | For Sale | $624,900 | +1.6% | $269 / Sq Ft | |
| 04/06/2017 04/06/17 | Off Market | $615,000 | -- | -- | |
| 04/06/2017 04/06/17 | For Sale | $624,900 | -- | $269 / Sq Ft |
Purchase History
| Date | Type | Sale Price | Title Company |
|---|---|---|---|
| Warranty Deed | $615,000 | Commonwealth Land Title Insu |
Mortgage History
| Date | Status | Loan Amount | Loan Type |
|---|---|---|---|
| Open | $594,474 | FHA |
Source: Bright MLS
MLS Number: VAFX2244394
APN: 077-1-07-0109
- 10848 Burr Oak Way
- 10731 Bear Oak Ct
- 5900 Carters Oak Ct
- 5879 Jacksons Oak Ct
- 5713 Oak Green Way
- 5703 Oak Stake Ct
- 5816 Oak Leather Dr
- 11019 Clara Barton Dr
- 5826 Hannora Ln
- 10676 Myrtle Oak Ct
- 5674 Oak Tanager Ct
- 5506 Great Tree Ct
- 5918 Cove Landing Rd Unit 204
- 6220 Winslow Ct
- 6305 Barsky Ct
- 11102 Fairfax Station Rd
- 5924 Cove Landing Rd Unit 301
- 5538 Shooters Hill Ln
- 5806 Cove Landing Rd Unit 304
- 5806 Cove Landing Rd Unit 101
