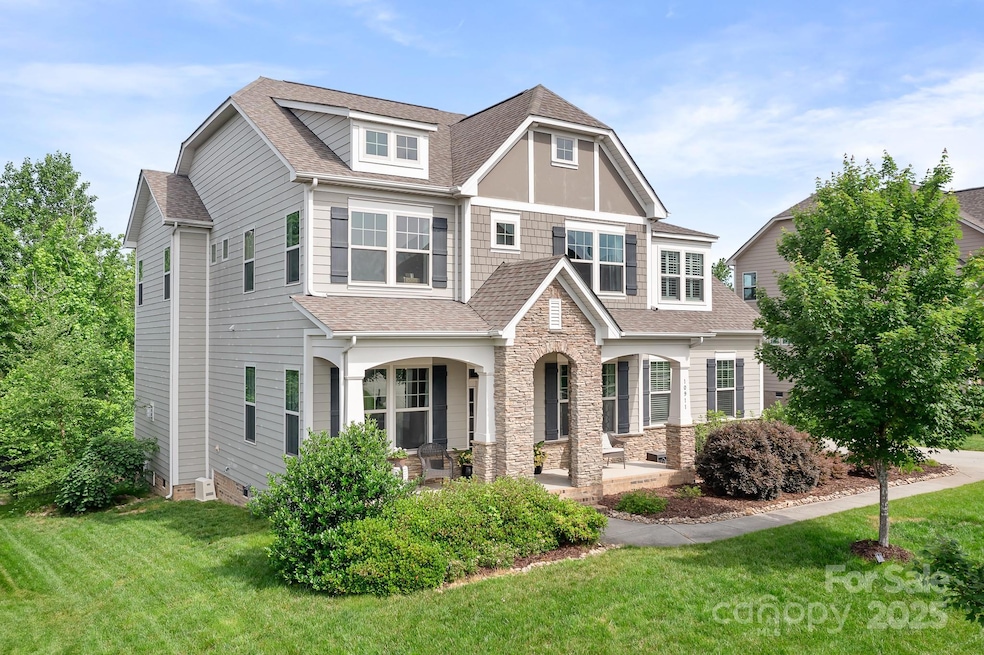
10911 Skymont Dr Huntersville, NC 28078
Estimated payment $5,377/month
Highlights
- Golf Course Community
- Clubhouse
- Pond
- Open Floorplan
- Deck
- Wooded Lot
About This Home
This exquisite home offers a unique blend of warm living spaces & carefully selected finishes, The open floor plan is ideal for both everyday living & special occasions. The great room features a stack stone fireplace surrounded by cedar shelves & coffered ceiling. The kitchen is exceptional- large island w/breakfast bar, modern cabinets & granite counters, gas range & exhaust hood, custom walk-in pantry w/solid shelving. Large bedroom & full bath on the main level, formal office w/hidden storage & formal dining. Amazing primary suite w/stunning bathroom- seamless shower, designer tile, shiplap wall, garden tub & custom walk-in closet. Two bedrooms w/jack-n-jill bath, big bonus room & additional bedroom w/attached bath. Drop zone w/chalkboard organizer, large laundry room w/cabinets. Covered deck w/fan, fully fenced backyard w/paver patio all overlooking tree-lined common space. Golf course community w/pool, walking trails, tennis, sports court & the brand new Toptracer driving range.
Listing Agent
Keller Williams Lake Norman Brokerage Email: jsciranko@yahoo.com License #238555 Listed on: 05/21/2025

Co-Listing Agent
Keller Williams Lake Norman Brokerage Email: jsciranko@yahoo.com License #198135
Home Details
Home Type
- Single Family
Est. Annual Taxes
- $5,301
Year Built
- Built in 2016
Lot Details
- Back Yard Fenced
- Irrigation
- Wooded Lot
- Property is zoned TR(CD)
HOA Fees
- $47 Monthly HOA Fees
Parking
- 3 Car Attached Garage
- Garage Door Opener
- Driveway
Home Design
- Stone Veneer
Interior Spaces
- 2-Story Property
- Open Floorplan
- Built-In Features
- Bar Fridge
- Pocket Doors
- French Doors
- Mud Room
- Entrance Foyer
- Great Room with Fireplace
- Crawl Space
- Pull Down Stairs to Attic
Kitchen
- Breakfast Bar
- Gas Cooktop
- Range Hood
- Microwave
- Dishwasher
- Kitchen Island
- Disposal
Flooring
- Wood
- Tile
Bedrooms and Bathrooms
- Walk-In Closet
- Garden Bath
Outdoor Features
- Pond
- Deck
- Covered Patio or Porch
Schools
- Blythe Elementary School
- J.M. Alexander Middle School
- North Mecklenburg High School
Utilities
- Forced Air Heating and Cooling System
- Gas Water Heater
- Cable TV Available
Listing and Financial Details
- Assessor Parcel Number 021-245-09
Community Details
Overview
- Cams Association
- Skybrook Subdivision
- Mandatory home owners association
Amenities
- Picnic Area
- Clubhouse
Recreation
- Golf Course Community
- Tennis Courts
- Sport Court
- Indoor Game Court
- Recreation Facilities
- Community Playground
- Community Pool
- Putting Green
- Trails
Map
Home Values in the Area
Average Home Value in this Area
Tax History
| Year | Tax Paid | Tax Assessment Tax Assessment Total Assessment is a certain percentage of the fair market value that is determined by local assessors to be the total taxable value of land and additions on the property. | Land | Improvement |
|---|---|---|---|---|
| 2024 | $5,301 | $717,300 | $115,000 | $602,300 |
| 2023 | $5,301 | $717,300 | $115,000 | $602,300 |
| 2022 | $4,193 | $470,000 | $81,000 | $389,000 |
| 2021 | $4,176 | $470,000 | $81,000 | $389,000 |
| 2020 | $4,151 | $470,000 | $81,000 | $389,000 |
| 2019 | $4,145 | $470,000 | $81,000 | $389,000 |
| 2018 | $4,983 | $255,900 | $85,000 | $170,900 |
| 2017 | $2,868 | $255,900 | $85,000 | $170,900 |
Property History
| Date | Event | Price | Change | Sq Ft Price |
|---|---|---|---|---|
| 07/28/2025 07/28/25 | Price Changed | $897,000 | -1.4% | $236 / Sq Ft |
| 05/21/2025 05/21/25 | For Sale | $910,000 | -- | $239 / Sq Ft |
Purchase History
| Date | Type | Sale Price | Title Company |
|---|---|---|---|
| Special Warranty Deed | $463,500 | None Available |
Mortgage History
| Date | Status | Loan Amount | Loan Type |
|---|---|---|---|
| Open | $329,000 | Stand Alone Refi Refinance Of Original Loan | |
| Closed | $338,080 | New Conventional |
About the Listing Agent

We are North and South Carolina Real Estate Brokers with over 20 years combined real estate knowledge and have managed to complete almost any type of real estate transaction. If you are a first time home buyer or an experienced investor, our team has the right experience for you. We have vast knowledge in short sales and foreclosures along with negotiating with banks. We have waterfront knowledge and experience and have been able to get our buyers the best deals on the lake. We can help you
Justin's Other Listings
Source: Canopy MLS (Canopy Realtor® Association)
MLS Number: 4258889
APN: 021-245-09
- 10903 Skymont Dr
- 14218 Salem Ridge Rd
- 14138 Timbergreen Dr
- 11335 Wescott Hill Dr
- 10155 Rainier Trail Dr NW
- 14332 Timbergreen Dr
- 14538 Northgreen Dr
- 14651 Greenpoint Ln
- 14661 Greenpoint Ln
- 14505 Sunset Walk Ln
- 14035 Eastfield Rd
- 14411 Eastfield Rd
- 14905 Skyscape Dr
- 10142 Linksland Dr
- 10217 Linksland Dr
- 10349 Linksland Dr
- 2410 Spring Rock Place Unit 400
- 415 Pinnacle Ln
- 8313 Balcony Bridge Rd
- 9514 Kestral Ridge Dr
- 14127 Bernardy Ln
- 9209 Simonton Dr
- 14012 Sobeck Ln
- 9246 Highland Creek Pkwy
- 12129 Rowan Hill Dr
- 835 Skybrook Falls Dr
- 9135 Simonton Dr
- 8608 Heron Glen Dr
- 9322 Arbor Creek Dr
- 15030 Northgreen Dr
- 13305 Eastfield Village Ln
- 13304 Eastfield Village Ln
- 8841 Laurel Run Dr
- 6930 Prosperity Rd
- 5913 Hidden Meadow Ln
- 5925 Hidden Meadow Ln
- 1144 Woodhall Dr
- 9036 Meadowmont View Dr
- 10717 Rivergate Dr NW
- 6827 Sweetfield Dr






