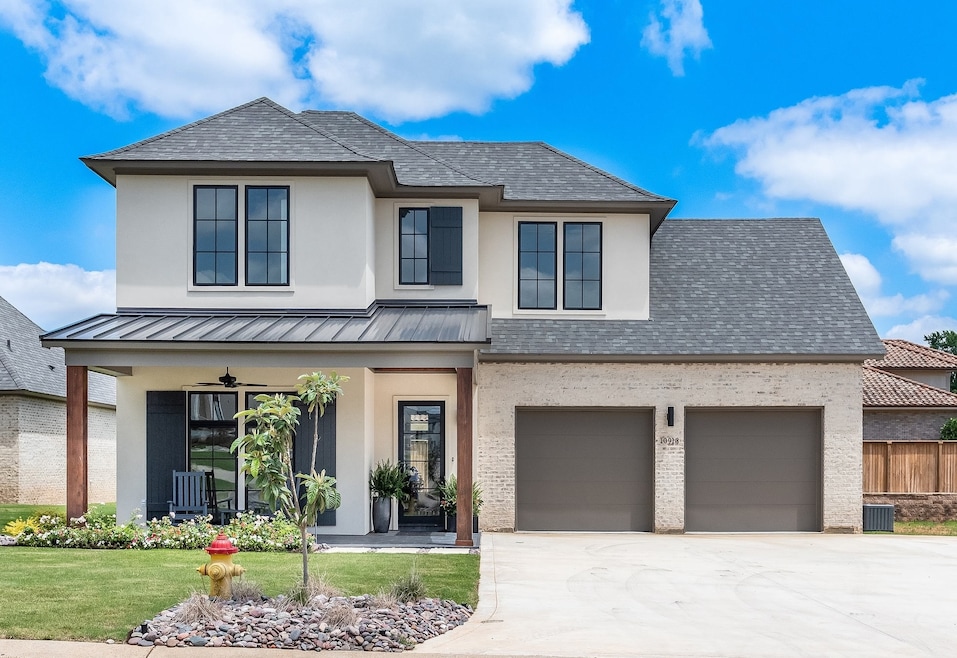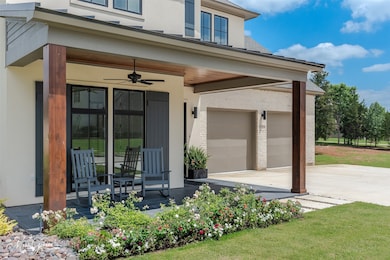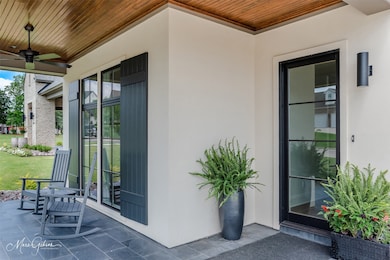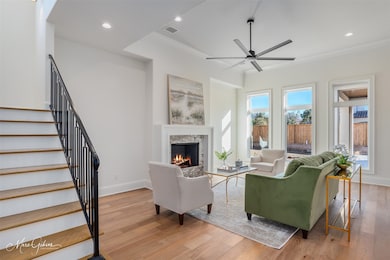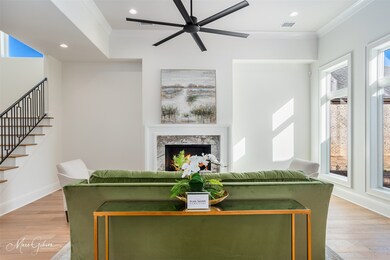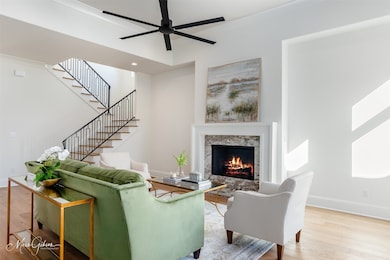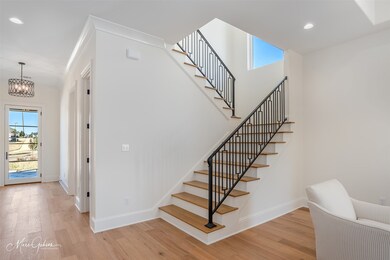10911 Whispering Path Dr Shreveport, LA 71106
Ellerbe Woods NeighborhoodEstimated payment $4,658/month
Highlights
- New Construction
- Open Floorplan
- Granite Countertops
- Fairfield Magnet School Rated A-
- Wood Flooring
- 2 Car Attached Garage
About This Home
New Construction nestled in the thriving private Golf Course Community of Southern Trace, minutes from the Guardhouse & Club amenities & seconds from the Park is Whispering Path, our newest upscale Custom Home Village. Newly built & available for purchase here is a LOW MAINTENANCE home! Constructed by Parrish Ramsey, this home offers unique features such as: New Open Light-filled Floorplan with 4 Bed (2 Down,2 Up), 3 Baths Total + Front & Back Porches, Marvin Window-Doors, Wood floors, Spectacular Granite-Quartz slab counters, High-end Appliances +Beverage refrigerator & Outside Grill. Luxurious Master Bath with adjacent Custom Closet & Laundry Room. Private & Convenient to Exit & Enter the Community. Come home to a Lifestyle of Neighborhood camaraderie & Country Club living at its BEST!
Listing Agent
Ramsey-Hoffpauir Associates Co Brokerage Phone: 318-798-7223 License #0099563056 Listed on: 05/04/2025
Home Details
Home Type
- Single Family
Est. Annual Taxes
- $7,899
Year Built
- Built in 2023 | New Construction
Lot Details
- Property fronts a private road
- Landscaped
- Sprinkler System
HOA Fees
- $150 Monthly HOA Fees
Parking
- 2 Car Attached Garage
- Front Facing Garage
- Multiple Garage Doors
- Garage Door Opener
Home Design
- Brick Exterior Construction
- Slab Foundation
- Shingle Roof
- Stucco
Interior Spaces
- 2,580 Sq Ft Home
- 2-Story Property
- Open Floorplan
- Wired For Sound
- Ceiling Fan
- Family Room with Fireplace
- Laundry Room
Kitchen
- Built-In Gas Range
- Kitchen Island
- Granite Countertops
- Disposal
Flooring
- Wood
- Carpet
- Ceramic Tile
Bedrooms and Bathrooms
- 4 Bedrooms
- Walk-In Closet
- 3 Full Bathrooms
Outdoor Features
- Outdoor Grill
Utilities
- Forced Air Zoned Heating and Cooling System
- Heating System Uses Natural Gas
Community Details
- Association fees include security
- Southern Trace Poa
- Southern Trace Subdivision
Listing and Financial Details
- Tax Lot 2
Map
Home Values in the Area
Average Home Value in this Area
Tax History
| Year | Tax Paid | Tax Assessment Tax Assessment Total Assessment is a certain percentage of the fair market value that is determined by local assessors to be the total taxable value of land and additions on the property. | Land | Improvement |
|---|---|---|---|---|
| 2024 | $7,899 | $50,674 | $7,732 | $42,942 |
| 2023 | $293 | $1,841 | $1,841 | $0 |
| 2022 | $293 | $1,841 | $1,841 | $0 |
| 2021 | $240 | $1,841 | $1,841 | $0 |
Property History
| Date | Event | Price | Change | Sq Ft Price |
|---|---|---|---|---|
| 06/03/2025 06/03/25 | Price Changed | $729,000 | -0.1% | $283 / Sq Ft |
| 05/04/2025 05/04/25 | For Sale | $730,000 | -- | $283 / Sq Ft |
Source: North Texas Real Estate Information Systems (NTREIS)
MLS Number: 20925287
APN: 161330-013-0002-00
- 10924 Whispering Path Dr
- 1113 Forest Trail Dr
- 1012 Horizon Hill Dr
- 1020 Horizon Hill Dr
- 51 Horizon Hill Dr
- 0 Horizon Hill Dr
- 11029 Carmen's Ct
- 11022 Helens Way
- 4 Lochinvar Ln
- 0 Lochinvar Ln Unit 2 20480867
- 0 St Francis Way Unit 20741017
- 1035 Lochinvar Ln
- 10910 Belle Cour Way
- 000 Southern Trace Pkwy
- 00 Southern Trace Pkwy
- 0 Southern Trace Pkwy
- 11040 Belle Rose Cir
- 11060 Ashland Way
- 10847 Sunrise Point
- 11038 Augusta Walk
- 1008 Bonnabel Ct
- 1946 Chestnut Park Ln
- 10040 Loveland Ct
- 9991 Trailridge Dr
- 9808 Tynneside Way
- 9045 Kingston Rd
- 2045 Bert Kouns Industrial Loop
- 9730 Baird Rd
- 9316 Baird Rd
- 9000 W Wilderness Way
- 2701 Stanberry Dr
- 10105 Los Altos Dr
- 9371 Mansfield Rd
- 9510 Balsa Dr
- 9137 Mansfield Rd
- 8758 S Emerald Loop
- 9305 Wiscassett Dr
- 8501 Millicent Way
- 122 Palisade Ln
- 8510 Millicent Way
