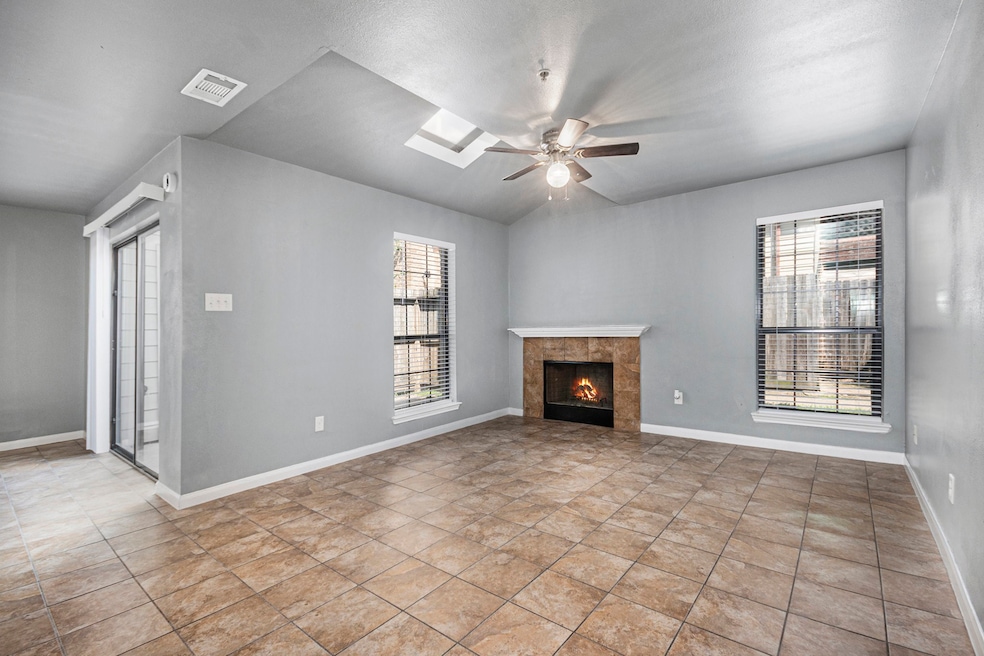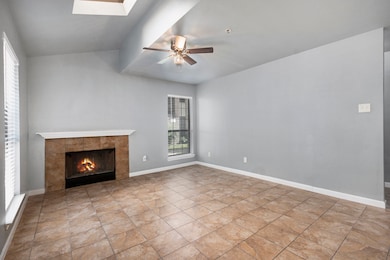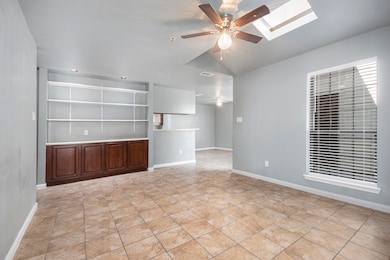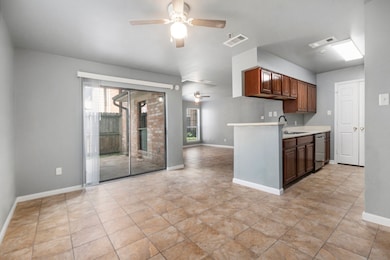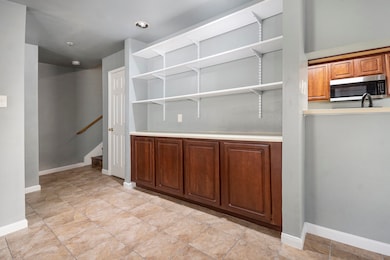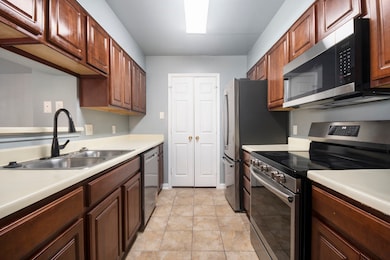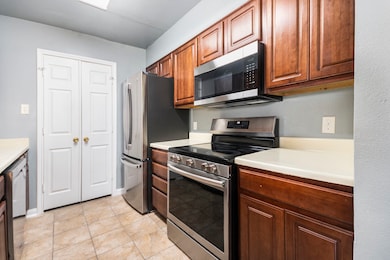10912 Gulf Fwy Unit 36 Houston, TX 77034
Greater Hobby Area NeighborhoodEstimated payment $1,307/month
Highlights
- Gated Community
- Clubhouse
- Traditional Architecture
- 130,514 Sq Ft lot
- Deck
- Hollywood Bathroom
About This Home
Sophistication and style define this move-in ready, beautifully remodeled 2-story condo with 2 bedrooms and 1.5 bathrooms. In a secure gated community, it offers comfort, privacy, and peace of mind. With fresh paint, new faux wood blinds, engineered hardwood floors, updated finishes, and stainless-steel appliances, it blends modern convenience with thoughtful design. The open living area features built-in bookcases, a dry bar, sloped ceilings, wood-burning fireplace, and skylight filling the space with natural light. The first level includes extra storage under the stairs. The primary bedroom offers a spacious walk-in closet and Hollywood-style ensuite bath. Added perks include an in-unit utility room, walk-in pantry, fenced patio with outdoor storage, private attic, and access to clubhouse and pool. Convenient to the Gulf Freeway, Hobby Airport, 610, Beltway 8, and transit into Downtown Houston. One of the community’s largest units, this home delivers comfort, style, and practicality.
Listing Agent
Better Homes and Gardens Real Estate Gary Greene - Bay Area License #0717077 Listed on: 10/01/2025

Property Details
Home Type
- Condominium
Est. Annual Taxes
- $3,407
Year Built
- Built in 2009
Lot Details
- East Facing Home
- Fenced Yard
HOA Fees
- $400 Monthly HOA Fees
Home Design
- Traditional Architecture
- Brick Exterior Construction
- Slab Foundation
- Composition Roof
- Cement Siding
Interior Spaces
- 1,272 Sq Ft Home
- 2-Story Property
- Dry Bar
- Ceiling Fan
- Wood Burning Fireplace
- Window Treatments
- Family Room Off Kitchen
- Living Room
- Combination Kitchen and Dining Room
- Utility Room
- Security Gate
Kitchen
- Breakfast Bar
- Walk-In Pantry
- Electric Oven
- Electric Range
- Free-Standing Range
- Microwave
- Dishwasher
- Disposal
Flooring
- Tile
- Vinyl Plank
- Vinyl
Bedrooms and Bathrooms
- 2 Bedrooms
- En-Suite Primary Bedroom
- Double Vanity
- Bathtub with Shower
- Hollywood Bathroom
Laundry
- Laundry in Utility Room
- Electric Dryer Hookup
Parking
- Additional Parking
- Assigned Parking
- Controlled Entrance
Eco-Friendly Details
- ENERGY STAR Qualified Appliances
- Energy-Efficient HVAC
- Energy-Efficient Insulation
- Energy-Efficient Thermostat
- Ventilation
Outdoor Features
- Deck
- Patio
- Outdoor Storage
Schools
- Jessup Elementary School
- Schneider Middle School
- South Houston High School
Utilities
- Central Heating and Cooling System
- Programmable Thermostat
Community Details
Overview
- Association fees include clubhouse, common areas, insurance, maintenance structure, recreation facilities, sewer, trash, water
- Associa c/o Houston Community Association
- Cedarwild T/H Condo Subdivision
Amenities
- Clubhouse
Recreation
- Community Pool
Security
- Controlled Access
- Gated Community
- Fire and Smoke Detector
Map
Home Values in the Area
Average Home Value in this Area
Tax History
| Year | Tax Paid | Tax Assessment Tax Assessment Total Assessment is a certain percentage of the fair market value that is determined by local assessors to be the total taxable value of land and additions on the property. | Land | Improvement |
|---|---|---|---|---|
| 2025 | $3,010 | $129,373 | $24,581 | $104,792 |
| 2024 | $3,010 | $120,000 | $22,800 | $97,200 |
| 2023 | $3,010 | $120,000 | $22,800 | $97,200 |
| 2022 | $3,475 | $128,232 | $25,973 | $102,259 |
| 2021 | $2,767 | $103,000 | $20,450 | $82,550 |
| 2020 | $2,630 | $90,957 | $18,618 | $72,339 |
| 2019 | $2,753 | $90,779 | $17,248 | $73,531 |
| 2018 | $912 | $70,768 | $13,446 | $57,322 |
| 2017 | $1,684 | $58,000 | $11,020 | $46,980 |
| 2016 | $1,684 | $58,000 | $11,020 | $46,980 |
| 2015 | $1,129 | $63,121 | $11,993 | $51,128 |
| 2014 | $1,129 | $40,281 | $8,340 | $31,941 |
Property History
| Date | Event | Price | List to Sale | Price per Sq Ft |
|---|---|---|---|---|
| 10/01/2025 10/01/25 | For Sale | $118,000 | 0.0% | $93 / Sq Ft |
| 01/15/2022 01/15/22 | Rented | $1,200 | -7.7% | -- |
| 12/16/2021 12/16/21 | Under Contract | -- | -- | -- |
| 09/24/2021 09/24/21 | For Rent | $1,300 | +48.6% | -- |
| 02/19/2015 02/19/15 | Rented | $875 | 0.0% | -- |
| 01/20/2015 01/20/15 | Under Contract | -- | -- | -- |
| 01/05/2015 01/05/15 | For Rent | $875 | -- | -- |
Source: Houston Association of REALTORS®
MLS Number: 48799596
APN: 1145280040003
- 10912 Gulf Fwy Unit 22
- 10912 Gulf Fwy Unit 68
- 10912 Gulf Fwy Unit 28
- 9931 Kittrell St
- 9954 Ney St
- 9527 Swanpond Ct
- 000 Easthaven Blvd
- 10211 Hinds St
- 10421-10423 Hartsook St
- TBD Rowlett Rd
- 835 Eastlake St
- 814 Eastlake St
- 9114 Easthaven Blvd
- 9329 Intervale St
- 8926 Easthaven Blvd
- 9337 Freeland St
- 854 Shawnee St
- 10426 Ney St
- 1119 Shawnee St
- 10434 Hinds St
- 10912 Gulf Fwy Unit 25
- 10909 Gulf Fwy
- 8306 Minnesota St
- 10003 Tolman St
- 9641 Hollock St Unit 4
- 9220 Nathaniel St
- 9465 Clearwood Dr
- 10420 Hartsook St
- 9815 Almeda Genoa Rd
- 9413 Hollock St Unit B
- 1221 Redford St
- 938 Shawnee St
- 10100 Almeda Genoa Rd
- 9410 Edgebrook St
- 0 Frey Rd
- 9435 Arledge St
- 9988 Windmill Lakes Blvd
- 8672 Easthaven Blvd
- 667 Edgebrook Dr
- 9750 Windwater Dr
