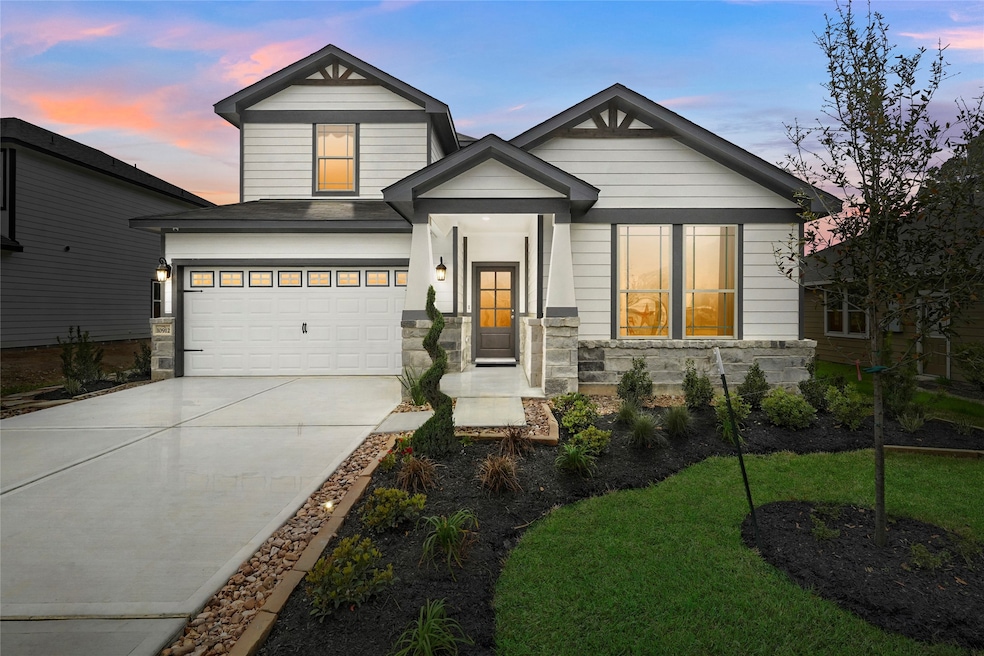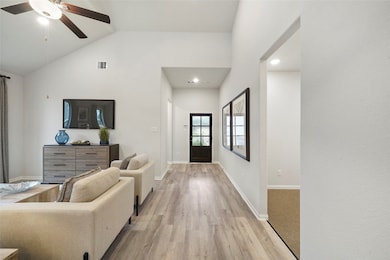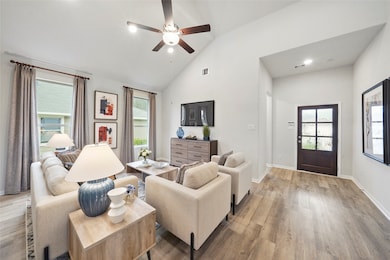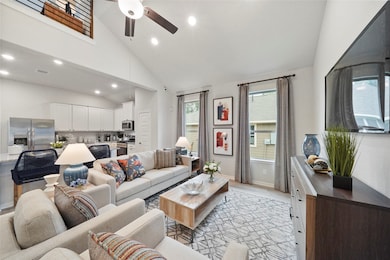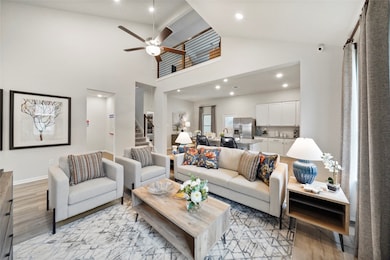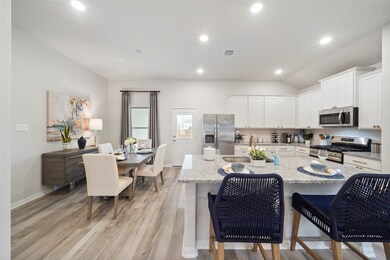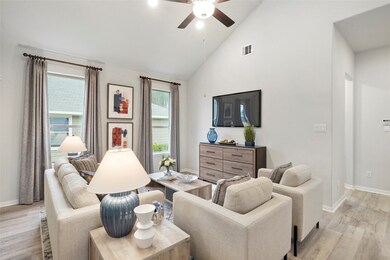
10912 Independence Rd Cleveland, TX 77328
Estimated payment $1,983/month
Highlights
- New Construction
- Deck
- High Ceiling
- Home Energy Rating Service (HERS) Rated Property
- Traditional Architecture
- Granite Countertops
About This Home
Discover convenience in Liberty Estates, a new home community just minutes from shopping, dining and more! This previous MODEL HOME is situated on an OVERSIZED HOMESITE, providing ample space for you to create your dream backyard. This stunning two-story, four-bedroom, three-bathroom home is designed with comfort and functionality in mind. The large family room opens to a well-appointed kitchen with a stand-alone island and a cozy breakfast room perfect for honing your culinary skills and enjoying delicious meals together. Downstairs features the owner’s suite with a large walk-in closet and a LUXURY bathroom with a large tub, separate shower and a double-sink vanity. The fourth bedroom is also downstairs with a full bath, making it an ideal space for guests, an office or a private bedroom. Upstairs, you’ll find a generous GAMEROOM for recreation and entertainment. The COVERED PATIO will allow you to enjoy the outdoors and have extra space for family gatherings and entertainment.
Home Details
Home Type
- Single Family
Est. Annual Taxes
- $803
Year Built
- Built in 2024 | New Construction
Lot Details
- 7,980 Sq Ft Lot
- Lot Dimensions are 60x133
- Back Yard Fenced
- Sprinkler System
HOA Fees
- $25 Monthly HOA Fees
Parking
- 2 Car Attached Garage
- Driveway
Home Design
- Traditional Architecture
- Brick Exterior Construction
- Slab Foundation
- Composition Roof
- Wood Siding
- Cement Siding
- Stone Siding
Interior Spaces
- 2,052 Sq Ft Home
- 2-Story Property
- High Ceiling
- Ceiling Fan
- Family Room Off Kitchen
- Living Room
- Breakfast Room
- Open Floorplan
- Game Room
- Utility Room
- Washer and Electric Dryer Hookup
- Attic Fan
Kitchen
- Breakfast Bar
- Electric Oven
- Free-Standing Range
- Microwave
- Dishwasher
- Kitchen Island
- Granite Countertops
- Disposal
Flooring
- Carpet
- Tile
- Vinyl Plank
- Vinyl
Bedrooms and Bathrooms
- 4 Bedrooms
- 3 Full Bathrooms
- Double Vanity
- Soaking Tub
- Bathtub with Shower
- Separate Shower
Home Security
- Security System Owned
- Fire and Smoke Detector
Eco-Friendly Details
- Home Energy Rating Service (HERS) Rated Property
- Energy-Efficient Windows with Low Emissivity
- Energy-Efficient HVAC
- Energy-Efficient Lighting
- Energy-Efficient Insulation
- Energy-Efficient Thermostat
- Ventilation
Outdoor Features
- Deck
- Covered Patio or Porch
Schools
- Greenleaf Elementary School
- Splendora Junior High
- Splendora High School
Utilities
- Central Heating and Cooling System
- Heating System Uses Propane
- Programmable Thermostat
Community Details
- Association fees include ground maintenance
- Martin Realtors Association, Phone Number (281) 354-5141
- Built by First America Homes
- Liberty Estates Subdivision
Listing and Financial Details
- Exclusions: Model home furniture, draperies and decorations.
Map
Home Values in the Area
Average Home Value in this Area
Tax History
| Year | Tax Paid | Tax Assessment Tax Assessment Total Assessment is a certain percentage of the fair market value that is determined by local assessors to be the total taxable value of land and additions on the property. | Land | Improvement |
|---|---|---|---|---|
| 2025 | $803 | $42,500 | $42,500 | -- |
| 2024 | $777 | $42,500 | $42,500 | -- |
| 2023 | $777 | $42,500 | $42,500 | $0 |
| 2022 | $854 | $42,500 | $42,500 | $0 |
| 2021 | $618 | $29,750 | $29,750 | $0 |
Property History
| Date | Event | Price | Change | Sq Ft Price |
|---|---|---|---|---|
| 08/13/2025 08/13/25 | For Sale | $345,442 | -- | $168 / Sq Ft |
Similar Homes in Cleveland, TX
Source: Houston Association of REALTORS®
MLS Number: 10740124
APN: 6909-00-05600
- The Comal F Plan at Liberty Estates
- The Frio F Plan at Liberty Estates
- The Brazos E Plan at Liberty Estates
- The Sabine E Plan at Liberty Estates
- The Colorado F Plan at Liberty Estates
- The San Marcos E Plan at Liberty Estates
- The Blanco E Plan at Liberty Estates
- Wilson Plan at Liberty Estates
- Truman Plan at Liberty Estates
- San Jacinto Plan at Liberty Estates
- Golden Plan at Liberty Estates
- Mansfield Plan at Liberty Estates
- Matagorda Plan at Liberty Estates
- 10938 Independence Rd
- 10935 Independence Rd
- 10919 Independence Rd
- 10943 Independence Rd
- 25981 Liberation Rd
- 25988 Liberation Rd
- 25984 Liberation Rd
- 11020 Patriot Ct
- 11032 Patriot Ct
- 11040 Patriot Ct
- 10607 Lost Maples Dr
- 25668 Rose Creek Dr
- 25660 Rose Creek Dr
- 25657 Rose Creek Dr
- 25649 Rose Creek Dr
- 25653 Rose Creek Dr
- 10399 Red Cardinal Dr
- 10423 Red Cardinal Dr
- 10430 Red Cardinal Dr
- 10407 Red Cardinal Dr
- 10414 Red Cardinal Dr
- 10422 Red Cardinal Dr
- 10391 Red Cardinal Dr
- 10410 Red Cardinal Dr
- 10360 Sweetwater Creek Dr
- 21608 County Road 3748
- 21629 County Road 3749
