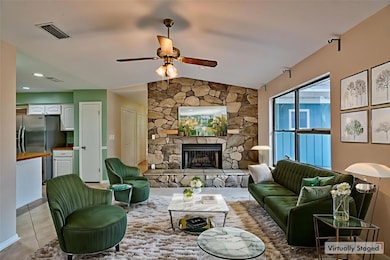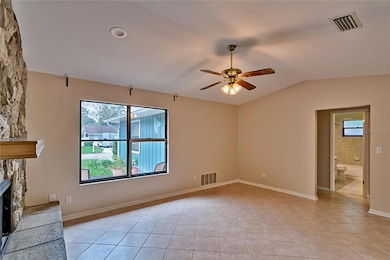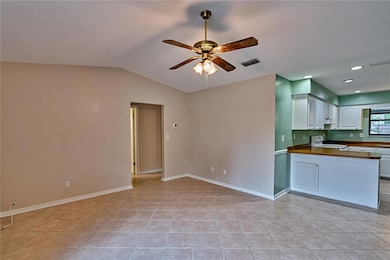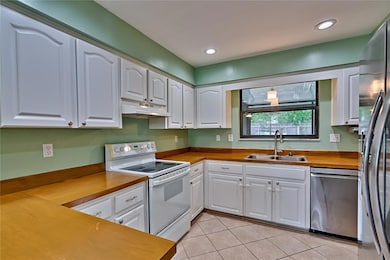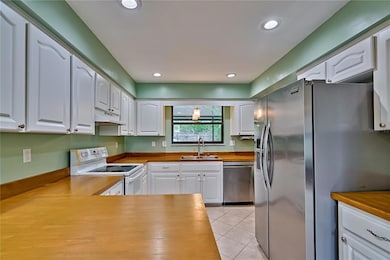10912 NW 36th Place Gainesville, FL 32606
Estimated payment $2,101/month
Highlights
- Cathedral Ceiling
- Main Floor Primary Bedroom
- No HOA
- F.W. Buchholz High School Rated A
- Separate Formal Living Room
- Walk-In Pantry
About This Home
One or more photo(s) has been virtually staged. Welcome to Countryside! This 3-bedroom, 2-bath home offers 1,698 sq. ft. of living space on a .24-acre lot. Step into the foyer leading to a spacious living room with a stone façade wood-burning fireplace. The updated kitchen flows into a family room that opens to a screened porch overlooking the fully fenced backyard—perfect for entertaining or relaxing. The split floor plan ensures privacy. The primary bedroom has a walk-in closet and updated bath with walk-in shower. The two bedrooms on the other side of the house share a hall bathroom that has been updated. Additional highlights include no carpet, a 2-car garage, storage shed, interior paint (2023), HVAC (2019), roof (2015), and a new washer and dryer. Conveniently located near Santa Fe College, I-75, shopping, and dining.
Listing Agent
PEPINE REALTY Brokerage Phone: 352-226-8474 License #3154941 Listed on: 09/30/2025

Home Details
Home Type
- Single Family
Est. Annual Taxes
- $5,253
Year Built
- Built in 1985
Lot Details
- 10,019 Sq Ft Lot
- Northwest Facing Home
- Property is zoned R-1B
Parking
- 2 Car Attached Garage
Home Design
- Slab Foundation
- Shingle Roof
- Wood Siding
- Stone Siding
Interior Spaces
- 1,698 Sq Ft Home
- Cathedral Ceiling
- Ceiling Fan
- Wood Burning Fireplace
- Stone Fireplace
- Blinds
- Sliding Doors
- Family Room Off Kitchen
- Separate Formal Living Room
- Dining Room
Kitchen
- Breakfast Bar
- Walk-In Pantry
- Range with Range Hood
- Dishwasher
- Disposal
Flooring
- Laminate
- Tile
- Vinyl
Bedrooms and Bathrooms
- 3 Bedrooms
- Primary Bedroom on Main
- En-Suite Bathroom
- Walk-In Closet
- 2 Full Bathrooms
- Shower Only
Laundry
- Laundry Room
- Dryer
- Washer
Outdoor Features
- Outdoor Storage
- Rain Gutters
Schools
- Meadowbrook Elementary School
- Fort Clarke Middle School
- F. W. Buchholz High School
Utilities
- Central Heating and Cooling System
- Heating System Uses Natural Gas
- Thermostat
- Electric Water Heater
- High Speed Internet
- Cable TV Available
Community Details
- No Home Owners Association
- Countryside Unit II Subdivision
Listing and Financial Details
- Visit Down Payment Resource Website
- Tax Lot 59
- Assessor Parcel Number 04210-001-059
Map
Home Values in the Area
Average Home Value in this Area
Tax History
| Year | Tax Paid | Tax Assessment Tax Assessment Total Assessment is a certain percentage of the fair market value that is determined by local assessors to be the total taxable value of land and additions on the property. | Land | Improvement |
|---|---|---|---|---|
| 2025 | $5,162 | $272,222 | $115,000 | $157,222 |
| 2024 | $5,317 | $275,346 | $115,000 | $160,346 |
| 2023 | $5,317 | $275,972 | $115,000 | $160,972 |
| 2022 | $2,558 | $137,889 | $0 | $0 |
| 2021 | $2,516 | $133,872 | $0 | $0 |
| 2020 | $2,479 | $132,024 | $0 | $0 |
| 2019 | $2,423 | $129,056 | $0 | $0 |
| 2018 | $2,364 | $126,650 | $0 | $0 |
| 2017 | $2,355 | $124,050 | $0 | $0 |
| 2016 | $2,180 | $121,500 | $0 | $0 |
| 2015 | $3,090 | $117,900 | $0 | $0 |
| 2014 | $3,063 | $115,390 | $0 | $0 |
| 2013 | -- | $104,900 | $30,000 | $74,900 |
Property History
| Date | Event | Price | List to Sale | Price per Sq Ft | Prior Sale |
|---|---|---|---|---|---|
| 10/21/2025 10/21/25 | Price Changed | $315,000 | -3.0% | $186 / Sq Ft | |
| 09/30/2025 09/30/25 | For Sale | $324,900 | +1.5% | $191 / Sq Ft | |
| 11/28/2022 11/28/22 | Sold | $320,000 | -1.2% | $188 / Sq Ft | View Prior Sale |
| 10/29/2022 10/29/22 | Pending | -- | -- | -- | |
| 10/20/2022 10/20/22 | Price Changed | $324,000 | -2.7% | $191 / Sq Ft | |
| 10/07/2022 10/07/22 | For Sale | $333,000 | +85.1% | $196 / Sq Ft | |
| 01/10/2022 01/10/22 | Off Market | $179,900 | -- | -- | |
| 12/06/2021 12/06/21 | Off Market | $1,300 | -- | -- | |
| 12/06/2021 12/06/21 | Off Market | $1,350 | -- | -- | |
| 10/12/2015 10/12/15 | Sold | $179,900 | 0.0% | $106 / Sq Ft | View Prior Sale |
| 09/11/2015 09/11/15 | Pending | -- | -- | -- | |
| 08/01/2015 08/01/15 | For Sale | $179,900 | 0.0% | $106 / Sq Ft | |
| 10/28/2013 10/28/13 | Rented | $1,350 | 0.0% | -- | |
| 09/30/2013 09/30/13 | Rented | $1,350 | 0.0% | -- | |
| 09/30/2013 09/30/13 | For Rent | $1,350 | +3.8% | -- | |
| 11/19/2012 11/19/12 | Rented | $1,300 | 0.0% | -- | |
| 10/30/2012 10/30/12 | Rented | $1,300 | 0.0% | -- | |
| 10/30/2012 10/30/12 | For Rent | $1,300 | -- | -- |
Purchase History
| Date | Type | Sale Price | Title Company |
|---|---|---|---|
| Quit Claim Deed | $100 | None Listed On Document | |
| Quit Claim Deed | $100 | None Listed On Document | |
| Warranty Deed | $320,000 | None Listed On Document | |
| Warranty Deed | $179,900 | Attorney | |
| Warranty Deed | $186,500 | -- | |
| Warranty Deed | $145,000 | -- | |
| Warranty Deed | $85,500 | -- | |
| Warranty Deed | $82,000 | -- | |
| Deed | $100 | -- | |
| Warranty Deed | $83,900 | -- |
Mortgage History
| Date | Status | Loan Amount | Loan Type |
|---|---|---|---|
| Previous Owner | $256,000 | New Conventional | |
| Previous Owner | $152,900 | New Conventional | |
| Previous Owner | $149,200 | Fannie Mae Freddie Mac | |
| Previous Owner | $116,000 | Purchase Money Mortgage |
Source: Stellar MLS
MLS Number: GC534043
APN: 04210-001-059
- 10818 NW 38th Ave
- 10819 NW 39th Ave
- 11301 NW 36th Ave
- 10458 NW 35th Place
- 11348 NW 31st Ln
- 10526 NW 32nd Rd
- 10508 NW 32nd Place
- 2966 NW 105th Dr
- 2804 NW 104th Ct
- 2730 NW 104th Ct
- 2720 NW 104th Ct Unit C
- 2720 NW 104th Ct Unit B
- 10529 NW 28th Ln
- 2715 NW 104th Ct Unit 1
- 2804 AND 2730 NW 104th Ct
- 2710 NW 105th Dr
- 10026 NW 24th Place
- 4020 NW 122nd St
- 9911 NW 24th Place
- 2006 NW 104th Way
- 11231 NW 33rd Ave
- 10911 NW 31st Place
- 10444 NW 28th Place
- 2705 NW 104th Ct Unit 4
- 2705 NW 104th Ct Unit 2
- 2244 NW 101st St
- 9730 NW 24th Ln
- 3310 NW 91st St
- 2074 NW 101st St Unit 1
- 11121 NW 15th Place
- 3525 NW 86th Way
- 1631 NW 94th St
- 10316 NW 13th Ave
- 1488 NW 120th Way
- 1376 NW 120th Way
- 5629 NW 97th St
- 3205 NW 83rd St
- 8203 NW 31st Ave
- 3800 NW 79th Terrace
- 1505 Fort Clarke Blvd Unit 15-308.1412259


