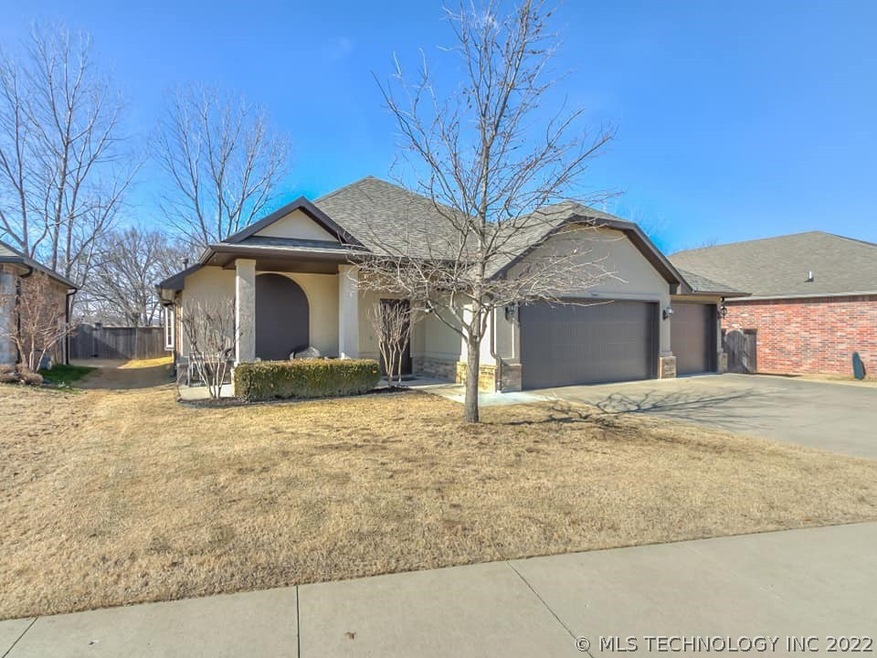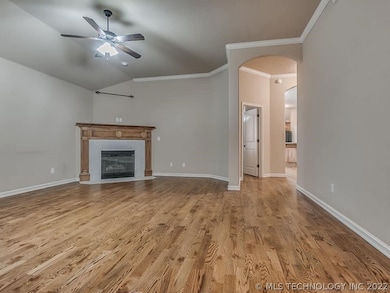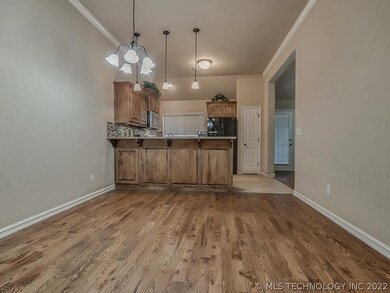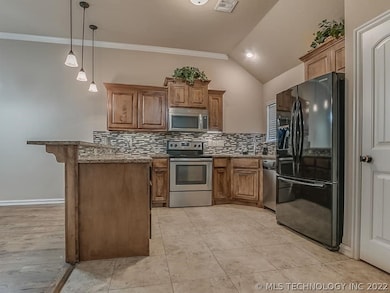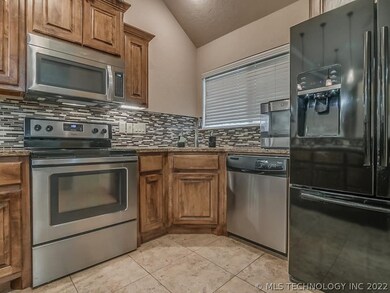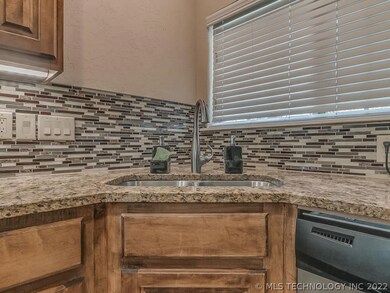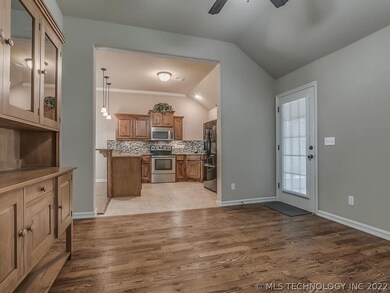
Highlights
- Fitness Center
- Clubhouse
- Wood Flooring
- Jenks West Elementary School Rated A
- Vaulted Ceiling
- Granite Countertops
About This Home
As of February 2021This home is located at 10914 Augusta Dr, Jenks, OK 74037 and is currently priced at $255,000, approximately $131 per square foot. This property was built in 2012. 10914 Augusta Dr is a home located in Tulsa County with nearby schools including Jenks West Elementary School, Jenks West Intermediate Elementary School, and Jenks Middle School.
Home Details
Home Type
- Single Family
Est. Annual Taxes
- $100
Year Built
- Built in 2012
Lot Details
- 7,000 Sq Ft Lot
- East Facing Home
- Property is Fully Fenced
- Privacy Fence
- Landscaped
HOA Fees
- $100 Monthly HOA Fees
Parking
- 3 Car Attached Garage
Home Design
- Brick Exterior Construction
- Slab Foundation
- Wood Frame Construction
- Fiberglass Roof
- Asphalt
- Stucco
Interior Spaces
- 1,933 Sq Ft Home
- 1-Story Property
- Wired For Data
- Vaulted Ceiling
- Ceiling Fan
- Gas Log Fireplace
- Vinyl Clad Windows
- Fire and Smoke Detector
- Washer and Gas Dryer Hookup
Kitchen
- Oven
- Built-In Range
- Microwave
- Dishwasher
- Granite Countertops
Flooring
- Wood
- Carpet
- Tile
Bedrooms and Bathrooms
- 3 Bedrooms
- 2 Full Bathrooms
Eco-Friendly Details
- Ventilation
Outdoor Features
- Covered patio or porch
- Exterior Lighting
- Gazebo
- Rain Gutters
Schools
- West Elementary School
- Jenks High School
Utilities
- Zoned Heating and Cooling
- Heating System Uses Gas
- Programmable Thermostat
- Gas Water Heater
- High Speed Internet
Community Details
Overview
- Augusta Greens Subdivision
- Greenbelt
Amenities
- Clubhouse
Recreation
- Fitness Center
Ownership History
Purchase Details
Home Financials for this Owner
Home Financials are based on the most recent Mortgage that was taken out on this home.Purchase Details
Purchase Details
Home Financials for this Owner
Home Financials are based on the most recent Mortgage that was taken out on this home.Purchase Details
Home Financials for this Owner
Home Financials are based on the most recent Mortgage that was taken out on this home.Similar Homes in Jenks, OK
Home Values in the Area
Average Home Value in this Area
Purchase History
| Date | Type | Sale Price | Title Company |
|---|---|---|---|
| Warranty Deed | $255,000 | Firstitle & Abstract Svcs Ll | |
| Interfamily Deed Transfer | -- | None Available | |
| Warranty Deed | $200,000 | First American Title | |
| Warranty Deed | $210,000 | First American Title |
Mortgage History
| Date | Status | Loan Amount | Loan Type |
|---|---|---|---|
| Previous Owner | $15,000 | Unknown | |
| Previous Owner | $196,377 | FHA | |
| Previous Owner | $1,200,000 | Credit Line Revolving | |
| Previous Owner | $210,000 | New Conventional |
Property History
| Date | Event | Price | Change | Sq Ft Price |
|---|---|---|---|---|
| 02/26/2021 02/26/21 | Sold | $255,000 | 0.0% | $132 / Sq Ft |
| 01/26/2021 01/26/21 | Pending | -- | -- | -- |
| 01/26/2021 01/26/21 | For Sale | $255,000 | +27.5% | $132 / Sq Ft |
| 05/29/2013 05/29/13 | Sold | $200,000 | -6.6% | $103 / Sq Ft |
| 03/22/2013 03/22/13 | Pending | -- | -- | -- |
| 03/22/2013 03/22/13 | For Sale | $214,174 | -- | $111 / Sq Ft |
Tax History Compared to Growth
Tax History
| Year | Tax Paid | Tax Assessment Tax Assessment Total Assessment is a certain percentage of the fair market value that is determined by local assessors to be the total taxable value of land and additions on the property. | Land | Improvement |
|---|---|---|---|---|
| 2024 | $3,551 | $28,758 | $3,962 | $24,796 |
| 2023 | $3,551 | $28,892 | $4,132 | $24,760 |
| 2022 | $3,477 | $27,050 | $4,455 | $22,595 |
| 2021 | $2,735 | $21,000 | $4,410 | $16,590 |
| 2020 | $2,674 | $21,000 | $4,410 | $16,590 |
| 2019 | $2,693 | $21,000 | $4,410 | $16,590 |
| 2018 | $2,711 | $21,000 | $4,410 | $16,590 |
| 2017 | $2,666 | $22,000 | $4,620 | $17,380 |
| 2016 | $2,732 | $22,000 | $4,620 | $17,380 |
| 2015 | $2,784 | $22,000 | $4,620 | $17,380 |
| 2014 | $2,847 | $22,000 | $4,620 | $17,380 |
Agents Affiliated with this Home
-

Seller's Agent in 2021
Brandi True
Chinowth & Cohen
(918) 392-0900
23 in this area
310 Total Sales
-

Buyer's Agent in 2021
Julie Tetsworth
Coldwell Banker Select
(918) 481-8277
5 in this area
43 Total Sales
-

Seller's Agent in 2013
Steve Wilson
RISE Real Estate
(405) 850-6600
43 in this area
68 Total Sales
-
L
Buyer's Agent in 2013
Lynn Newton
Keller Williams Premier
(918) 852-9622
29 Total Sales
Map
Source: MLS Technology
MLS Number: 2102924
APN: 60534-82-26-64585
- 11227 S Douglas Ave
- 2416 W 110th St S
- 2414 W 109th St S
- 11008 S Sycamore St
- 2618 W 115th St S
- 2847 W 115th Place S
- 2015 W 109th St S
- 11029 S Kennedy St
- 2012 W 109th St S
- 3705 W 107th St S
- 11608 S Union Ave
- 11210 S Lawrence St
- 10410 S James St
- 11710 S Willow St
- 11707 S Vine St
- 11714 S Umber Place
- 11729 S Willow St
- 11725 S Vine Place
- 11214 S Nandina Ave
- 10383 S Nathan St
