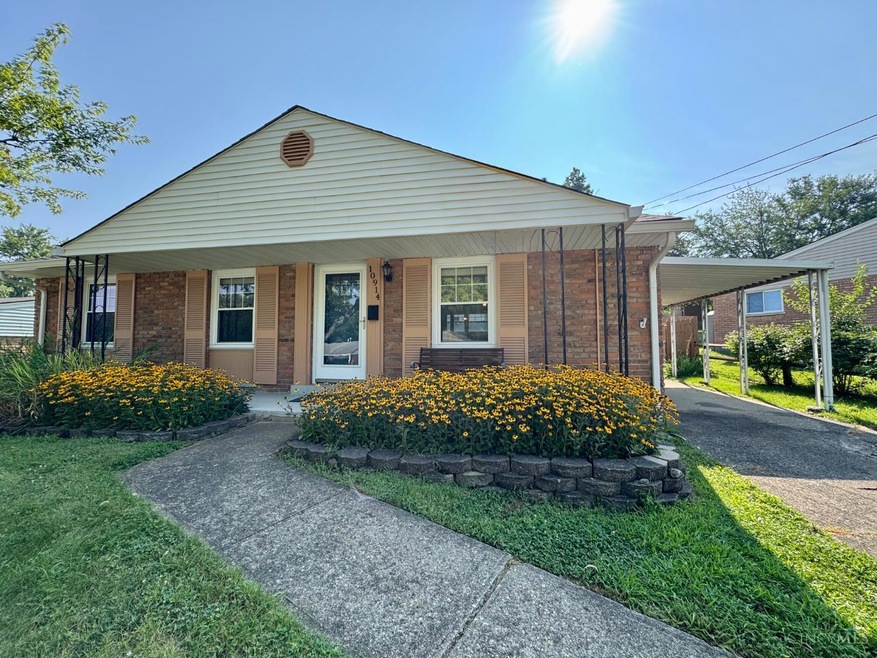10914 Lemarie Dr Cincinnati, OH 45241
Estimated payment $1,983/month
Highlights
- Ranch Style House
- No HOA
- Porch
- Wood Flooring
- Cul-De-Sac
- Double Pane Windows
About This Home
Nice attention to detail in this 3 bedroom, 2 full bath brick ranch in Sharonville! Beautiful, professionally refinished hardwood floors, stunning solid poplar doors and woodwork! Large eat-in kitchen w/ maple cabinets, granite countertops & tile backsplash. Completely updated 1st floor bathroom with high-quality porcelain panel shower walls and mosaic tile floor + marble vanity. The finished basement adds nearly 700 square feet of living space and has brand new carpet & tons of can lighting plus a full bathroom. Enjoy the 27 foot long front porch! This home is situated on a cul-de-sac street and has a fenced in backyard! Convenient attached carport! Move in and enjoy!
Home Details
Home Type
- Single Family
Est. Annual Taxes
- $3,016
Year Built
- Built in 1963
Lot Details
- 7,144 Sq Ft Lot
- Cul-De-Sac
- Aluminum or Metal Fence
Home Design
- Ranch Style House
- Brick Exterior Construction
- Shingle Roof
Interior Spaces
- 1,742 Sq Ft Home
- Woodwork
- Ceiling Fan
- Double Pane Windows
- Vinyl Clad Windows
- Insulated Windows
- Panel Doors
- Finished Basement
- Basement Fills Entire Space Under The House
- Fire and Smoke Detector
Kitchen
- Oven or Range
- Microwave
- Dishwasher
- Solid Wood Cabinet
Flooring
- Wood
- Tile
Bedrooms and Bathrooms
- 3 Bedrooms
- 2 Full Bathrooms
Laundry
- Dryer
- Washer
Parking
- Driveway
- Off-Street Parking
Outdoor Features
- Patio
- Shed
- Porch
Utilities
- Forced Air Heating and Cooling System
- Heating System Uses Gas
- 220 Volts
- Electric Water Heater
- Cable TV Available
Community Details
- No Home Owners Association
Map
Home Values in the Area
Average Home Value in this Area
Tax History
| Year | Tax Paid | Tax Assessment Tax Assessment Total Assessment is a certain percentage of the fair market value that is determined by local assessors to be the total taxable value of land and additions on the property. | Land | Improvement |
|---|---|---|---|---|
| 2024 | $3,017 | $70,120 | $15,579 | $54,541 |
| 2023 | $2,960 | $70,120 | $15,579 | $54,541 |
| 2022 | $2,663 | $50,810 | $9,898 | $40,912 |
| 2021 | $2,644 | $50,810 | $9,898 | $40,912 |
| 2020 | $2,607 | $50,810 | $9,898 | $40,912 |
| 2019 | $2,477 | $44,181 | $8,607 | $35,574 |
| 2018 | $2,328 | $44,181 | $8,607 | $35,574 |
| 2017 | $2,216 | $44,181 | $8,607 | $35,574 |
| 2016 | $2,059 | $40,215 | $8,953 | $31,262 |
| 2015 | $2,047 | $40,215 | $8,953 | $31,262 |
| 2014 | $2,050 | $40,215 | $8,953 | $31,262 |
| 2013 | $1,926 | $38,668 | $8,610 | $30,058 |
Property History
| Date | Event | Price | Change | Sq Ft Price |
|---|---|---|---|---|
| 08/26/2025 08/26/25 | Pending | -- | -- | -- |
| 08/20/2025 08/20/25 | For Sale | $325,000 | -1.5% | $187 / Sq Ft |
| 08/07/2025 08/07/25 | Pending | -- | -- | -- |
| 08/01/2025 08/01/25 | For Sale | $329,900 | +45.7% | $189 / Sq Ft |
| 02/05/2025 02/05/25 | Sold | $226,500 | -7.5% | $215 / Sq Ft |
| 01/16/2025 01/16/25 | Pending | -- | -- | -- |
| 01/10/2025 01/10/25 | Price Changed | $244,900 | 0.0% | $233 / Sq Ft |
| 01/10/2025 01/10/25 | For Sale | $244,900 | -3.9% | $233 / Sq Ft |
| 01/03/2025 01/03/25 | Pending | -- | -- | -- |
| 12/16/2024 12/16/24 | Price Changed | $254,900 | -1.9% | $242 / Sq Ft |
| 12/03/2024 12/03/24 | For Sale | $259,900 | +281.6% | $247 / Sq Ft |
| 10/07/2012 10/07/12 | Off Market | $68,100 | -- | -- |
| 06/27/2012 06/27/12 | Sold | $68,100 | +0.1% | $65 / Sq Ft |
| 05/25/2012 05/25/12 | Pending | -- | -- | -- |
| 04/06/2012 04/06/12 | For Sale | $68,000 | -- | $65 / Sq Ft |
Purchase History
| Date | Type | Sale Price | Title Company |
|---|---|---|---|
| Fiduciary Deed | $226,500 | None Listed On Document | |
| Deed | $68,100 | Attorney | |
| Quit Claim Deed | -- | None Available | |
| Warranty Deed | -- | Attorney | |
| Warranty Deed | $134,000 | Prodigy Title Agency Inc | |
| Warranty Deed | $103,000 | -- |
Mortgage History
| Date | Status | Loan Amount | Loan Type |
|---|---|---|---|
| Open | $214,500 | Construction | |
| Previous Owner | $45,000 | Adjustable Rate Mortgage/ARM | |
| Previous Owner | $131,929 | FHA | |
| Previous Owner | $34,000 | Credit Line Revolving | |
| Previous Owner | $106,000 | Unknown | |
| Previous Owner | $107,200 | No Value Available | |
| Previous Owner | $98,400 | Unknown | |
| Previous Owner | $99,910 | No Value Available |
Source: MLS of Greater Cincinnati (CincyMLS)
MLS Number: 1852378
APN: 608-0008-0458
- 3706 Verbena Dr
- 3781 Creekview Dr
- 10788 Thornview Dr
- 10775 Lemarie Dr
- 4062 Creek Rd
- 3550 Concerto Dr
- 10580 Robindale Dr
- 3380 Spurrier Ln
- Lexington Plan at Chimney Ridge
- Vaquero Plan at Chimney Ridge
- 10509 Robindale Dr
- 10509 Thornview Dr
- 4170 Cornell Rd
- 4086 Retreat Dr
- 3756 Glendale Milford Rd
- 3590 Glendale Milford Rd
- 10301 Giverny Blvd
- 4420 Cornell Rd
- 11224 Cornell Woods Dr
- 10561 Plainfield Rd







