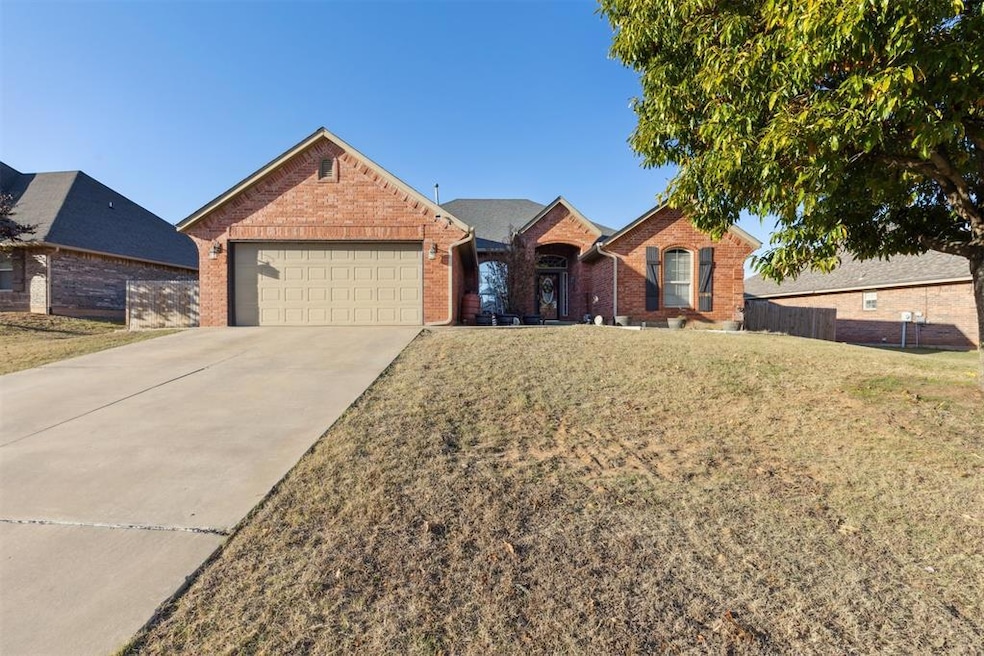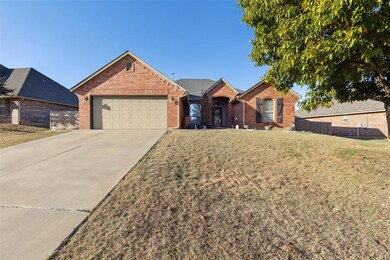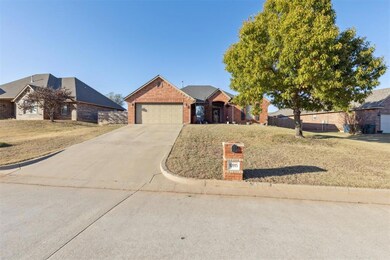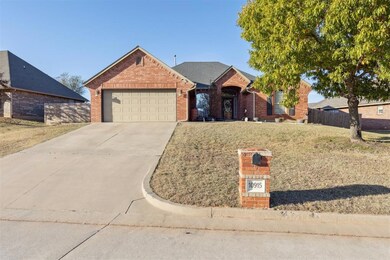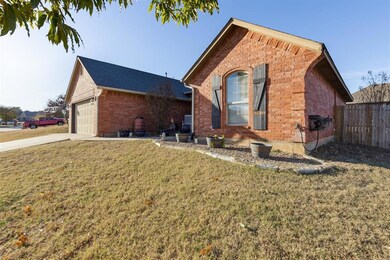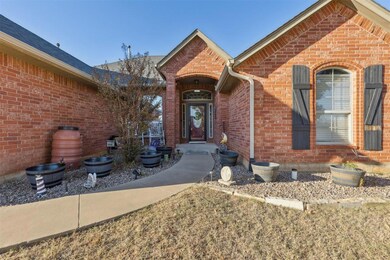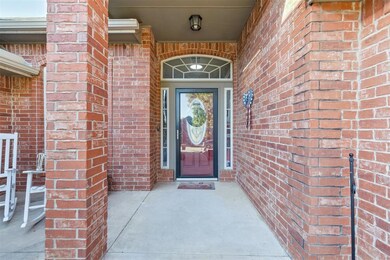10915 Blue Sky Dr Oklahoma City, OK 73130
Estimated payment $1,734/month
Highlights
- Traditional Architecture
- Covered Patio or Porch
- Interior Lot
- Nicoma Park Middle School Rated A-
- 2 Car Attached Garage
- 1-Story Property
About This Home
Welcome to this beautifully maintained home in the sought-after Windmill Farms Addition! The thoughtful split floor plan provides both privacy and functionality, while the inviting living room showcases a cozy gas log fireplace and ceiling fan. The kitchen is designed for convenience with a movable island, refrigerator, dishwasher, and microwave included. Attractive laminate wood flooring adds style and easy upkeep throughout. Step outside to enjoy a covered patio and privacy-fenced backyard—perfect for relaxing or entertaining. The neighborhood offers wonderful amenities including a playground and community pond, making it a great place to call home.
Home Details
Home Type
- Single Family
Est. Annual Taxes
- $2,937
Year Built
- Built in 2006
Lot Details
- 9,879 Sq Ft Lot
- Interior Lot
HOA Fees
- $16 Monthly HOA Fees
Parking
- 2 Car Attached Garage
Home Design
- Traditional Architecture
- Brick Exterior Construction
- Slab Foundation
- Composition Roof
Interior Spaces
- 1,846 Sq Ft Home
- 1-Story Property
- Gas Log Fireplace
Bedrooms and Bathrooms
- 3 Bedrooms
- 2 Full Bathrooms
Schools
- Nicoma Park Elementary School
- Nicoma Park Middle School
- Choctaw High School
Additional Features
- Covered Patio or Porch
- Central Heating and Cooling System
Community Details
- Association fees include greenbelt
- Mandatory home owners association
Listing and Financial Details
- Legal Lot and Block 4 / 3
Map
Home Values in the Area
Average Home Value in this Area
Tax History
| Year | Tax Paid | Tax Assessment Tax Assessment Total Assessment is a certain percentage of the fair market value that is determined by local assessors to be the total taxable value of land and additions on the property. | Land | Improvement |
|---|---|---|---|---|
| 2024 | $2,937 | $24,574 | $3,591 | $20,983 |
| 2023 | $2,937 | $23,858 | $3,640 | $20,218 |
| 2022 | $2,820 | $23,164 | $4,073 | $19,091 |
| 2021 | $2,723 | $22,490 | $4,121 | $18,369 |
| 2020 | $2,660 | $21,835 | $4,292 | $17,543 |
| 2019 | $2,656 | $22,036 | $4,257 | $17,779 |
| 2018 | $2,440 | $21,395 | $0 | $0 |
| 2017 | $2,364 | $20,771 | $3,700 | $17,071 |
| 2016 | $2,432 | $20,166 | $3,685 | $16,481 |
| 2015 | $2,400 | $19,206 | $3,704 | $15,502 |
| 2014 | $2,296 | $18,291 | $3,660 | $14,631 |
Property History
| Date | Event | Price | List to Sale | Price per Sq Ft | Prior Sale |
|---|---|---|---|---|---|
| 11/12/2025 11/12/25 | For Sale | $280,000 | +7.7% | $152 / Sq Ft | |
| 10/01/2024 10/01/24 | Sold | $259,900 | 0.0% | $141 / Sq Ft | View Prior Sale |
| 08/15/2024 08/15/24 | Pending | -- | -- | -- | |
| 08/08/2024 08/08/24 | Price Changed | $259,900 | -5.5% | $141 / Sq Ft | |
| 06/27/2024 06/27/24 | For Sale | $275,000 | -- | $149 / Sq Ft |
Purchase History
| Date | Type | Sale Price | Title Company |
|---|---|---|---|
| Warranty Deed | $260,000 | Chicago Title | |
| Warranty Deed | $158,000 | Stewart Escrow & Title Midwe | |
| Warranty Deed | $100,000 | Capitol Abstract & Title Co | |
| Warranty Deed | $24,500 | Stewart Escrow & Title Midwe |
Mortgage History
| Date | Status | Loan Amount | Loan Type |
|---|---|---|---|
| Open | $268,476 | VA | |
| Previous Owner | $138,000 | Seller Take Back | |
| Previous Owner | $137,479 | Construction | |
| Previous Owner | $144,444 | Construction |
Source: MLSOK
MLS Number: 1201211
APN: 205281260
- 10829 Taylor Paige Dr
- 10910 Garrett Cole Dr
- 203 N Westminster Rd
- 628 N Timber Rd
- 912 Klare Ln
- 528 N White Oak Ave
- 11030 Madison Ave
- 15482 NE 11th St
- Brooklyn Plus Elite 3-car Plan at Choctaw Pointe
- Amelia Elite 3-car Plan at Choctaw Pointe
- Taylor Elite 3-car Plan at Choctaw Pointe
- Ava Elite 3-car Plan at Choctaw Pointe
- Berkeley Elite 3-car Plan at Choctaw Pointe
- Taylor Elite Plan at Choctaw Pointe
- Brooke Elite Plan at Choctaw Pointe
- Tiffany Elite 3-car Plan at Choctaw Pointe
- Newport Elite 3-car Plan at Choctaw Pointe
- Chelsea Elite 3-car Plan at Choctaw Pointe
- 15422 NE 11th St
- 844 N Pine Ave
- 10831 NE 8th Terrace
- 201 Stone Ridge Ln
- 11600 NE 10th St
- 621 N Juniper Ave
- 1820 Overholser Dr Unit A
- 11300 SE 15th St
- 1700 Strawberry Hill
- 100 Three Oaks Dr
- 1318 Catalpa Ln
- 2100 N Saint Luke Ave
- 1168 N Douglas Blvd
- 218 N Oaks Ave
- 8787 Saint George Way
- 3712 Woodside Dr
- 1101 Sycamore Dr
- 1105 S Locust Dr
- 1311 N Stonecrop Dr
- 1401 N Stonecrop Dr
- 8401 E Reno Ave
- 4017 Dogwood Dr
