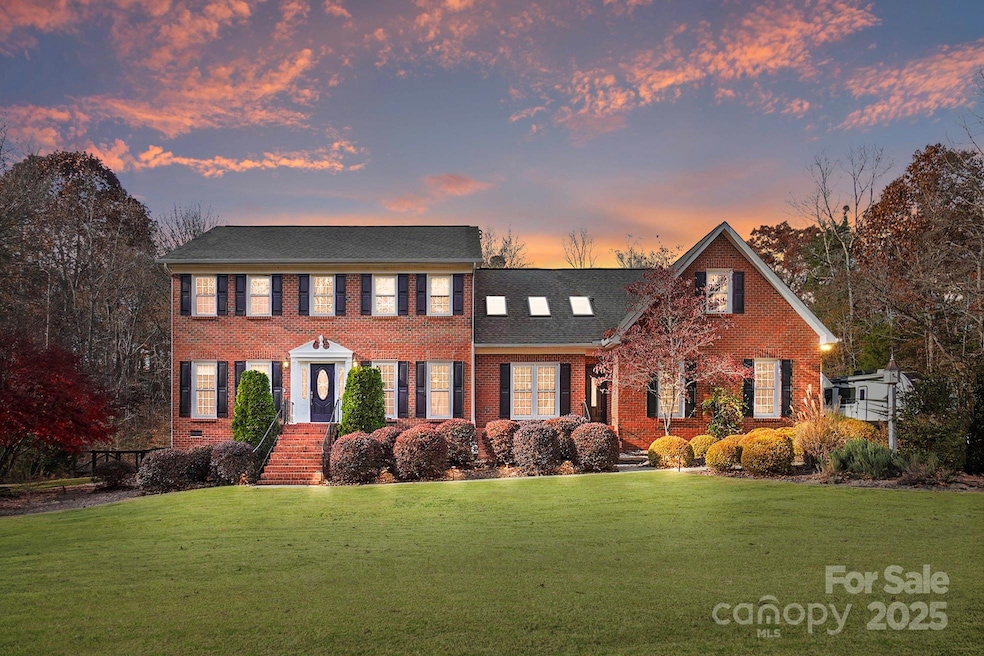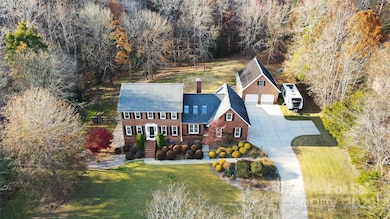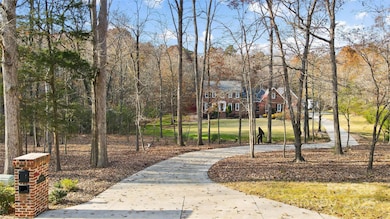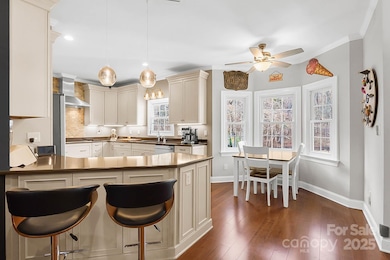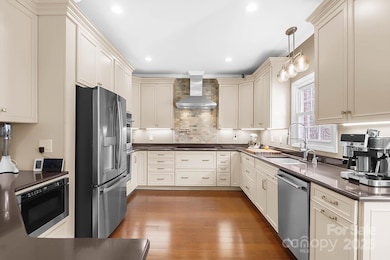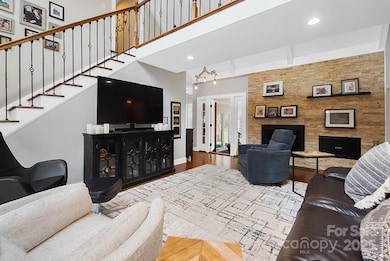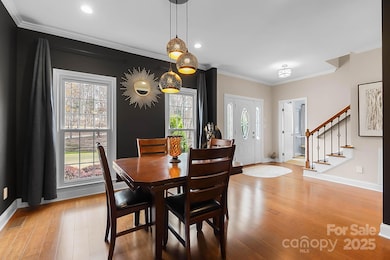
10915 Tara Oaks Dr Charlotte, NC 28227
Estimated payment $5,352/month
Highlights
- RV Access or Parking
- Solar Power System
- Wood Flooring
- Clear Creek Elementary Rated 9+
- Wooded Lot
- No HOA
About This Home
Welcome to a rare Mint Hill retreat sitting on nearly 3.5 acres of privacy, space, and comfort in a quiet cul-de-sac street with no HOA. This full-brick home has been thoughtfully updated and meticulously maintained, offering modern conveniences, energy-efficient systems, and an easy drive to I-485 and the Charlotte area. Inside, you will find just under 3,100 square feet designed for flexibility and everyday ease. The layout includes two primary suites, one on the main level and one upstairs, making it ideal for multi-generational living or long-term guests. In total, the home offers 4 bedrooms, 3 full baths, and a half bath, with heated tile floors in both primary bathrooms for year-round comfort. The heart of the home features an updated kitchen with a hidden walk-in pantry tucked behind cabinetry, providing exceptional storage while keeping the design clean and seamless. Natural light fills the main living areas through skylights with remote-controlled shades, creating an airy feel throughout the day. Energy efficiency is a true highlight of this property. The home includes solar panels with a 10kW battery backup, geothermal heating and cooling, a new upstairs HVAC system installed in May 2025, an on-demand water heater, an encapsulated crawl space, and a climate-controlled attic. These upgrades work together to lower utility costs and increase overall comfort. Outdoor living is just as impressive. Enjoy peaceful mornings on the screened porch, relax in the sunroom, or take advantage of the raised garden beds ready for planting. The home includes an attached two-car garage for everyday convenience, a separate 778 square foot detached garage and workshop with heating, cooling, and an insulated second story, plus ample space on the property for RV parking. Whether you need room for equipment, hobbies, extra vehicles, or recreational storage, this property offers flexibility that is hard to find. The home also includes a termite bond and has been well cared for with a long list of updates already in place. Properties that offer this level of acreage, privacy, efficiency, and proximity to Charlotte are truly hard to find in Mint Hill. If you are searching for a home that blends rural serenity with modern convenience and thoughtful updates throughout, this property deserves your attention.
Listing Agent
Real Broker, LLC Brokerage Email: soldbyjenniferhoyle@gmail.com License #216442 Listed on: 11/28/2025

Open House Schedule
-
Saturday, November 29, 202512:00 to 2:00 pm11/29/2025 12:00:00 PM +00:0011/29/2025 2:00:00 PM +00:00Add to Calendar
Home Details
Home Type
- Single Family
Est. Annual Taxes
- $5,285
Year Built
- Built in 1987
Lot Details
- Back Yard Fenced
- Irrigation
- Wooded Lot
Parking
- 4 Car Garage
- Workshop in Garage
- Driveway
- RV Access or Parking
Home Design
- Architectural Shingle Roof
- Four Sided Brick Exterior Elevation
Interior Spaces
- 2-Story Property
- Skylights
- Living Room with Fireplace
- Crawl Space
- Laundry on upper level
Kitchen
- Breakfast Bar
- Walk-In Pantry
- Dishwasher
Flooring
- Wood
- Carpet
- Tile
Bedrooms and Bathrooms
- Walk-In Closet
Eco-Friendly Details
- Solar Power System
Utilities
- Central Heating and Cooling System
- Geothermal Heating and Cooling
- Propane
- Septic Tank
Community Details
- No Home Owners Association
- Tara Oaks Subdivision
Listing and Financial Details
- Assessor Parcel Number 197-141-23
Map
Home Values in the Area
Average Home Value in this Area
Tax History
| Year | Tax Paid | Tax Assessment Tax Assessment Total Assessment is a certain percentage of the fair market value that is determined by local assessors to be the total taxable value of land and additions on the property. | Land | Improvement |
|---|---|---|---|---|
| 2025 | $5,285 | $793,100 | $210,800 | $582,300 |
| 2024 | $5,285 | $793,100 | $210,800 | $582,300 |
| 2023 | $5,200 | $793,100 | $210,800 | $582,300 |
| 2022 | $3,675 | $428,900 | $114,000 | $314,900 |
| 2021 | $3,675 | $428,900 | $114,000 | $314,900 |
| 2020 | $3,654 | $428,900 | $114,000 | $314,900 |
| 2019 | $3,648 | $428,900 | $114,000 | $314,900 |
| 2018 | $3,126 | $277,200 | $62,000 | $215,200 |
| 2017 | $3,102 | $277,200 | $62,000 | $215,200 |
| 2016 | $3,089 | $277,200 | $62,000 | $215,200 |
| 2015 | $3,058 | $277,200 | $62,000 | $215,200 |
| 2014 | $2,988 | $275,400 | $62,000 | $213,400 |
Property History
| Date | Event | Price | List to Sale | Price per Sq Ft | Prior Sale |
|---|---|---|---|---|---|
| 03/03/2022 03/03/22 | Sold | $815,000 | +7.2% | $279 / Sq Ft | View Prior Sale |
| 02/01/2022 02/01/22 | Pending | -- | -- | -- | |
| 01/28/2022 01/28/22 | For Sale | $759,999 | -- | $260 / Sq Ft |
Purchase History
| Date | Type | Sale Price | Title Company |
|---|---|---|---|
| Warranty Deed | $820,000 | Chicago Title | |
| Warranty Deed | $700,000 | None Available | |
| Warranty Deed | $280,000 | -- |
Mortgage History
| Date | Status | Loan Amount | Loan Type |
|---|---|---|---|
| Open | $568,800 | New Conventional | |
| Previous Owner | $548,000 | New Conventional | |
| Previous Owner | $238,000 | No Value Available |
About the Listing Agent

Meet Jennifer & Raymond Hoyle – Hoyle Realty Group
With over 20 years of experience as a licensed real estate broker, I’ve helped buyers and sellers navigate the housing market with confidence. In addition to my real estate expertise, I hold a General Contractor’s License, which gives me a deep understanding of quality construction. This allows me to guide buyers toward well-built homes and provide sellers with insights to maximize their property’s value.
I’m proud to work
Jennifer's Other Listings
Source: Canopy MLS (Canopy Realtor® Association)
MLS Number: 4325124
APN: 197-141-23
- 7031 Friar Tuck Ln
- 8229 White Ash Ct
- 8137 Caliterra Dr
- 1308 Ashe Meadow Dr
- 8838 Ira Flowe Rd
- TBD Machado Dr
- 7922 Silver Maple Ln
- 7918 Silver Maple Ln
- 11125 Dappled Light Trail
- 8714 Vagabond Rd
- 7834 Russell Rd Unit 8239
- 8809 Blaydon Dr
- Kipling Plan at Fairview Forest
- Kemp Plan at Fairview Forest
- Warren Plan at Fairview Forest
- Hardwick Plan at Fairview Forest
- Riley Plan at Fairview Forest
- Kensington Plan at Fairview Forest
- Brodrick Plan at Fairview Forest
- Calgary Plan at Fairview Forest
- 10813 Flintshire Rd
- 10813 Flintshire Rd
- 6602 Allen Black Rd
- 9317 Blair Rd
- 1000 Millwright Ln
- 7009 Gatwick Ln
- 2023 Westminster Ln
- 2400 Fox Hollow Rd
- 5021 Kinsbridge Dr Unit 6
- 3011 Lisburn St
- 5424 Kinsbridge Dr
- 13625 Haven Ridge Ln
- 1115 Kalli Dr
- 8102 Hunley Ridge Rd
- 13316 Woodland Farm Dr
- 13308 Woodland Farm Dr
- 5700 Sugarcane Ct
- 5000 Scaleybark Ct
- 8006 Glamorgan Ln
- 10016 Hemingway Place Unit 22
