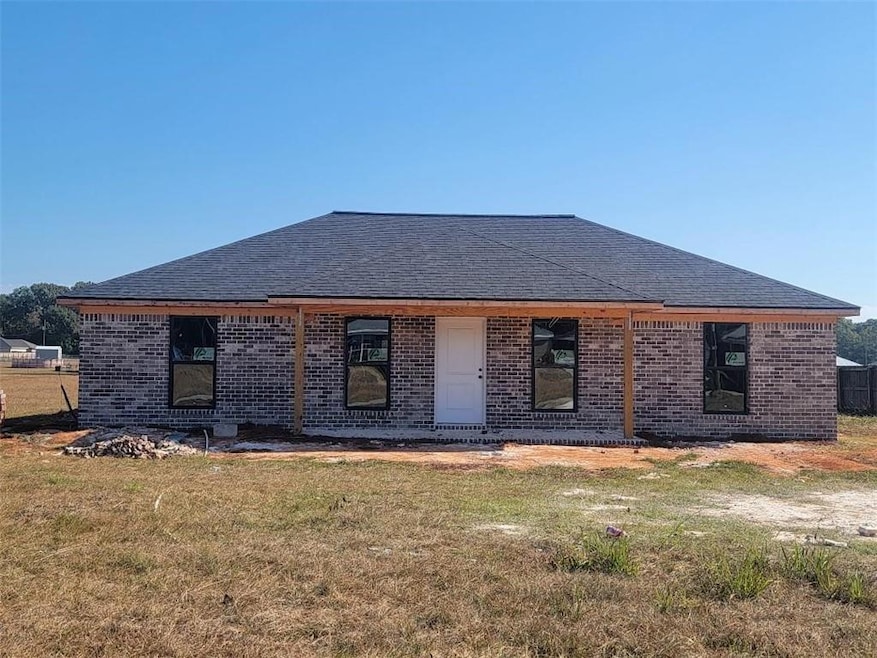10916 Brighton Dr S Chunchula, AL 36521
Estimated payment $1,200/month
Highlights
- Open-Concept Dining Room
- Cathedral Ceiling
- Covered Patio or Porch
- Ranch Style House
- Neighborhood Views
- Breakfast Room
About This Home
3/2 under construction in Brighton Estates. Eligible for 100% financing. Expected completion date Jan/Feb. Open concept split bedroom plan. Kitchen offers island with seating and breakfast area. Primary bedroom with walk in closet and separation offered from vanity area and tub/shower space. Exterior is designed with covered front porch and open back patio with french doors. Mt Rushmore brick with black vinyl, ivory mortar and black windows make a beautiful elegant combination for exterior design. The black shingles pair perfectly. Brushed nickel hardware is a great accent for the white shaker style cabinets. Let us help you achieve a new address.
Home Details
Home Type
- Single Family
Est. Annual Taxes
- $170
Lot Details
- 0.47 Acre Lot
- Lot Dimensions are 100x205x100x205
- Property fronts a private road
- Level Lot
- Cleared Lot
- Back and Front Yard
Parking
- Driveway
Home Design
- Home Under Construction
- Ranch Style House
- Slab Foundation
- Shingle Roof
- Four Sided Brick Exterior Elevation
Interior Spaces
- 1,404 Sq Ft Home
- Cathedral Ceiling
- Ceiling Fan
- Recessed Lighting
- Double Pane Windows
- Family Room
- Open-Concept Dining Room
- Luxury Vinyl Tile Flooring
- Neighborhood Views
- Fire and Smoke Detector
- Laundry Room
Kitchen
- Breakfast Room
- Breakfast Bar
- Electric Range
- Microwave
- Dishwasher
Bedrooms and Bathrooms
- 3 Main Level Bedrooms
- Split Bedroom Floorplan
- Walk-In Closet
- 2 Full Bathrooms
- Bathtub and Shower Combination in Primary Bathroom
Outdoor Features
- Covered Patio or Porch
- Exterior Lighting
Schools
- J E Turner Elementary School
- Semmes Middle School
- Mary G Montgomery High School
Utilities
- Central Heating and Cooling System
- 220 Volts
- 110 Volts
- Septic Tank
Community Details
- Brighton Estates Subdivision
Listing and Financial Details
- Home warranty included in the sale of the property
Map
Home Values in the Area
Average Home Value in this Area
Property History
| Date | Event | Price | List to Sale | Price per Sq Ft |
|---|---|---|---|---|
| 11/14/2025 11/14/25 | For Sale | $224,900 | -- | $160 / Sq Ft |
Source: Gulf Coast MLS (Mobile Area Association of REALTORS®)
MLS Number: 7681941
- 10926 Brighton Dr S
- 10936 Brighton Dr W
- 0 Brighton Dr S Unit 14 385791
- 0 Brighton Dr S Unit 7646491
- 10857 Brighton Dr E
- 10641 Lott Cemetery Rd
- 11375 Spring Lake Rd E
- 0 Dreamway Dr Unit 7291958
- 0 Dreamway Dr Unit 7607166
- 0 Dreamway Dr Unit 7291916
- 0 Dreamway Dr Unit 7291920
- 0 Dreamway Dr Unit 7291963
- 0 Dreamway Dr Unit 7291966
- 0 Dreamway Dr Unit 7291917
- 9850 Cleborne Rd
- 10425 Mason Ferry Rd
- 0 Cleburne Rd N Unit 343525
- 0 Cleburne Rd N Unit 7191359
- 0 Beaver Pond Trail
- 0 Chunchula-Georgetown Rd Unit 7532506
- 9472 Fox Ct W
- 4310 Red Creek Rd
- 3700 Schillinger Rd N
- 3381 Woodard Dr Unit 37
- 6640 Meadow Ave
- 185 Luther Davis Rd
- 19435 Gaston St
- 2052 Kali Oka Rd
- 19474 Magnolia St
- 2140 Hickory Valley Ct
- 801 Shelton Beach Rd
- 4910 Rainbow Cir
- 4611 Myers Rd
- 5259 Us-43
- 220 Ennis St
- 136 Holt Rd
- 130 Hartley Dr
- 100 McKeough Ave Unit 1804
- 100 McKeough Ave Unit 2002
- 132 Bayou Sara Ave Unit 207-B

