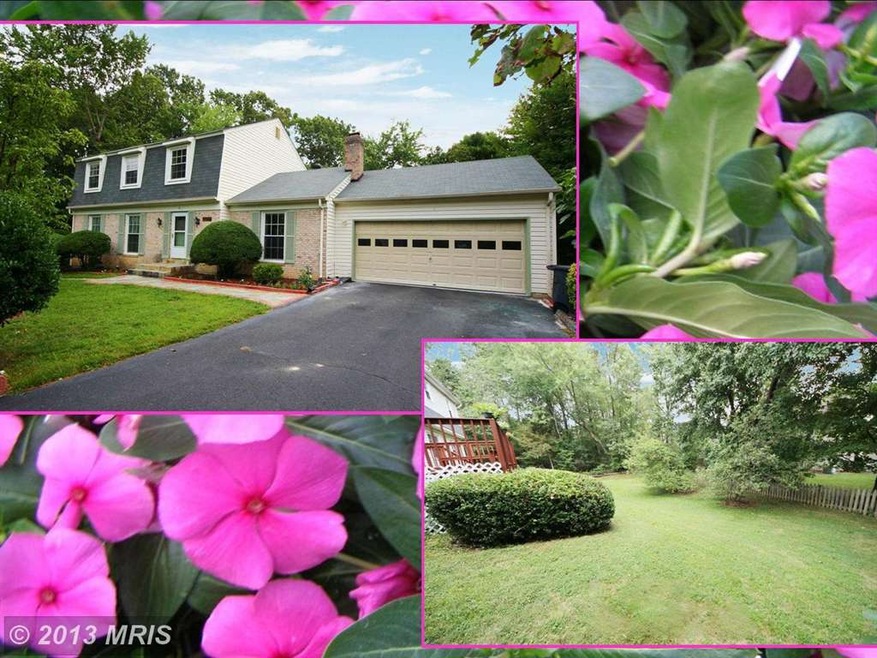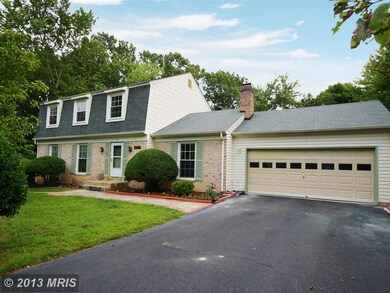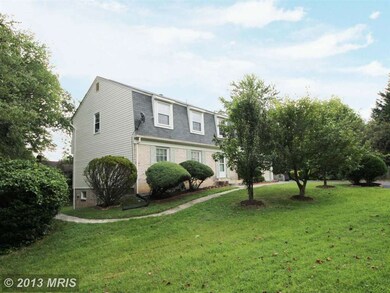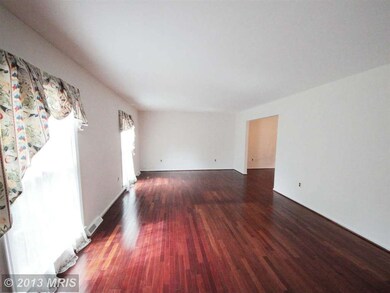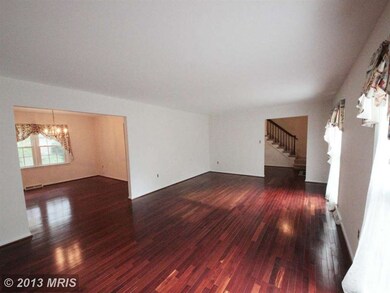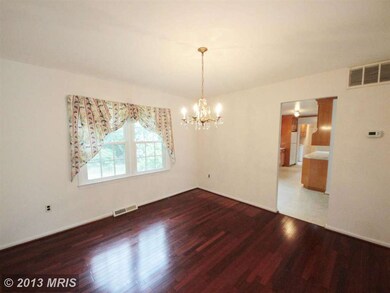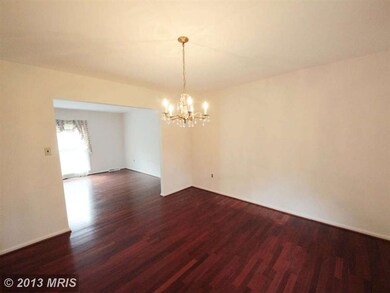
10916 Middlegate Dr Fairfax, VA 22032
Highlights
- Colonial Architecture
- Deck
- Whirlpool Bathtub
- Bonnie Brae Elementary School Rated A-
- Traditional Floor Plan
- No HOA
About This Home
As of September 2015You'll love the updated kitchen, gorgeous baths, huge family room, baby grand sized living room, gleaming hardwood floors & 4 big bedrooms on the upper level and 2 dens and a rec-room in the lower level. Brand new Furnace, AC Roof, Windows & Carpeting, for stress free living! 2-Car garage & huge back yard come too!
Last Agent to Sell the Property
Long & Foster Real Estate, Inc. License #0225078196 Listed on: 08/09/2013

Co-Listed By
Stephen Morales
Long & Foster Real Estate, Inc.
Last Buyer's Agent
Whitney Minnich
Century 21 Redwood Realty

Home Details
Home Type
- Single Family
Est. Annual Taxes
- $5,611
Year Built
- Built in 1977
Lot Details
- 0.3 Acre Lot
- Property is in very good condition
- Property is zoned 130
Parking
- 2 Car Attached Garage
- Garage Door Opener
- Driveway
Home Design
- Colonial Architecture
- Brick Exterior Construction
- Asphalt Roof
Interior Spaces
- Property has 3 Levels
- Traditional Floor Plan
- Built-In Features
- Chair Railings
- Crown Molding
- Fireplace With Glass Doors
- Fireplace Mantel
- Family Room Off Kitchen
- Living Room
- Dining Room
- Den
- Game Room
- Storage Room
Kitchen
- Breakfast Room
- Eat-In Kitchen
- Stove
- Microwave
- Extra Refrigerator or Freezer
- Dishwasher
- Upgraded Countertops
- Disposal
Bedrooms and Bathrooms
- 4 Bedrooms
- En-Suite Primary Bedroom
- En-Suite Bathroom
- 3.5 Bathrooms
- Whirlpool Bathtub
Laundry
- Dryer
- Washer
Finished Basement
- Basement Fills Entire Space Under The House
- Connecting Stairway
- Exterior Basement Entry
- Natural lighting in basement
Outdoor Features
- Pipestem Lot
- Deck
Utilities
- Forced Air Heating and Cooling System
- Heat Pump System
- Vented Exhaust Fan
- Electric Water Heater
Community Details
- No Home Owners Association
- Built by FOSTER BROTHERS
- Middleridge Subdivision, Payne Floorplan
Listing and Financial Details
- Tax Lot 278
- Assessor Parcel Number 68-3-5- -278
Ownership History
Purchase Details
Home Financials for this Owner
Home Financials are based on the most recent Mortgage that was taken out on this home.Purchase Details
Home Financials for this Owner
Home Financials are based on the most recent Mortgage that was taken out on this home.Similar Homes in Fairfax, VA
Home Values in the Area
Average Home Value in this Area
Purchase History
| Date | Type | Sale Price | Title Company |
|---|---|---|---|
| Warranty Deed | $625,000 | Champion Title & Settlements | |
| Warranty Deed | $605,000 | -- |
Mortgage History
| Date | Status | Loan Amount | Loan Type |
|---|---|---|---|
| Open | $210,000 | New Conventional | |
| Open | $500,000 | New Conventional | |
| Previous Owner | $594,041 | FHA |
Property History
| Date | Event | Price | Change | Sq Ft Price |
|---|---|---|---|---|
| 09/09/2015 09/09/15 | Sold | $625,000 | -2.3% | $200 / Sq Ft |
| 08/11/2015 08/11/15 | Pending | -- | -- | -- |
| 07/21/2015 07/21/15 | For Sale | $639,900 | +2.4% | $204 / Sq Ft |
| 07/17/2015 07/17/15 | Off Market | $625,000 | -- | -- |
| 06/03/2015 06/03/15 | Price Changed | $639,900 | +0.1% | $204 / Sq Ft |
| 06/03/2015 06/03/15 | For Sale | $639,000 | +2.2% | $204 / Sq Ft |
| 06/02/2015 06/02/15 | Off Market | $625,000 | -- | -- |
| 06/02/2015 06/02/15 | For Sale | $639,000 | +5.6% | $204 / Sq Ft |
| 10/15/2013 10/15/13 | Sold | $605,000 | -0.8% | $194 / Sq Ft |
| 09/04/2013 09/04/13 | Pending | -- | -- | -- |
| 08/09/2013 08/09/13 | For Sale | $610,000 | -- | $196 / Sq Ft |
Tax History Compared to Growth
Tax History
| Year | Tax Paid | Tax Assessment Tax Assessment Total Assessment is a certain percentage of the fair market value that is determined by local assessors to be the total taxable value of land and additions on the property. | Land | Improvement |
|---|---|---|---|---|
| 2024 | $9,226 | $796,360 | $282,000 | $514,360 |
| 2023 | $8,863 | $785,370 | $282,000 | $503,370 |
| 2022 | $8,288 | $724,750 | $257,000 | $467,750 |
| 2021 | $7,833 | $667,520 | $237,000 | $430,520 |
| 2020 | $7,527 | $636,000 | $232,000 | $404,000 |
| 2019 | $7,409 | $626,000 | $222,000 | $404,000 |
| 2018 | $6,966 | $605,760 | $212,000 | $393,760 |
| 2017 | $7,033 | $605,760 | $212,000 | $393,760 |
| 2016 | $3,254 | $575,270 | $202,000 | $373,270 |
| 2015 | $6,321 | $566,380 | $202,000 | $364,380 |
| 2014 | $6,169 | $553,990 | $202,000 | $351,990 |
Agents Affiliated with this Home
-

Seller's Agent in 2015
Cathleen Morales
Long & Foster
(703) 362-2591
25 in this area
39 Total Sales
-
S
Seller Co-Listing Agent in 2015
Stephen Morales
Long & Foster
-

Buyer's Agent in 2015
Fiory Haile
Keller Williams Fairfax Gateway
(703) 932-2126
1 Total Sale
-
W
Buyer's Agent in 2013
Whitney Minnich
Century 21 Redwood Realty
Map
Source: Bright MLS
MLS Number: 1003671924
APN: 0683-05-0278
- 11100 Flora Lee Dr
- 5420 Rumsey Place
- 5506 Great Tree Ct
- 11132 Flora Lee Dr
- 10805 Paynes Church Dr
- 11123 Popes Head Rd
- 5509 Yellow Rail Ct
- 0 Joshua Davis Ct
- 10601 Fiesta Rd
- 5810 Hannora Ln
- 5503 Fireside Ct
- 5309 Portsmouth Rd
- 5674 Oak Tanager Ct
- 10676 Myrtle Oak Ct
- 10508 Linfield St
- 10911 Carters Oak Way
- 10449 Calumet Grove Dr
- 5139 Portsmouth Rd
- 10824 Burr Oak Way
- 10731 Bear Oak Ct
