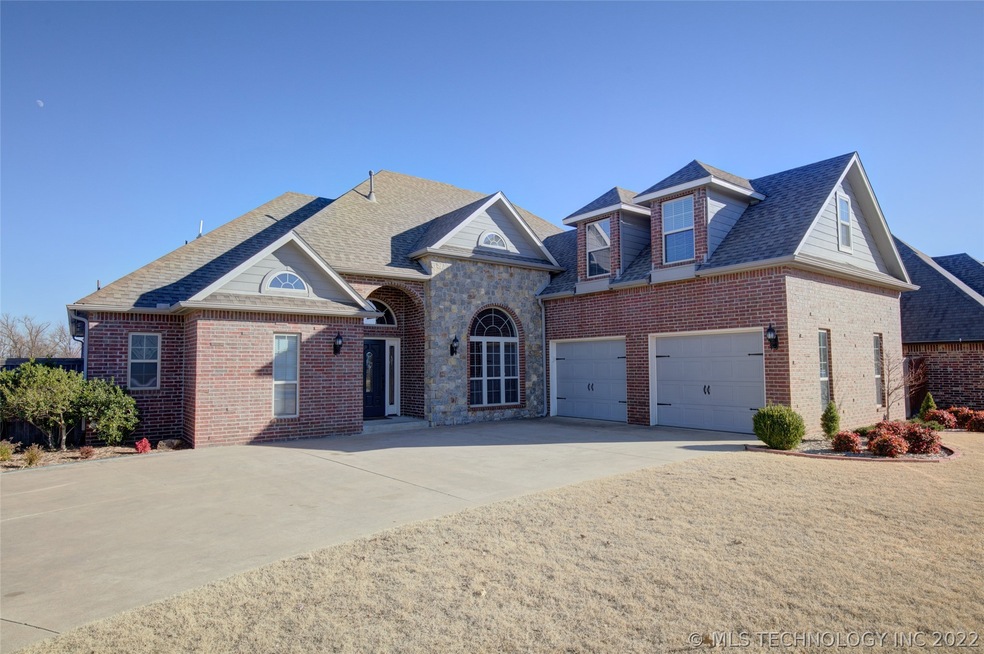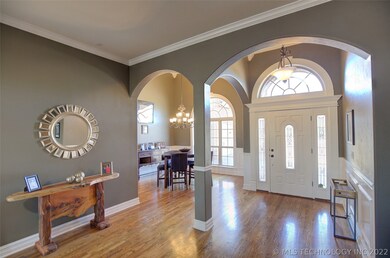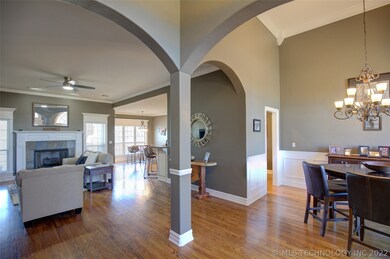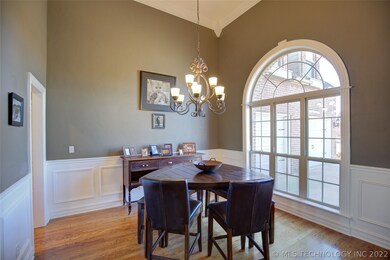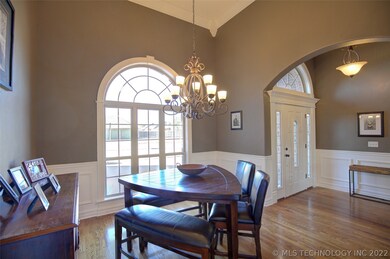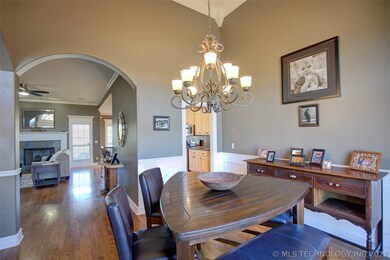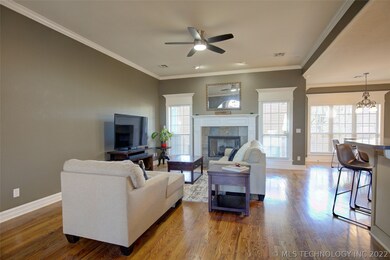
Highlights
- French Provincial Architecture
- Vaulted Ceiling
- Corner Lot
- Jenks West Elementary School Rated A
- Wood Flooring
- Solid Surface Countertops
About This Home
As of March 2022Huge hard-to-find floor plan in Jenks! 4 bedrooms plus office & bonus room. Primary & 2 beds downstairs. Open living/dining. Lots of natural light. New HVAC, New Interior Paint, New Primary Bath Floor and shower, Bonus Room Flooring. Patio extension 2020. All new blinds, appliances stay
Last Buyer's Agent
Jenn Creamer
Inactive Office License #183130
Home Details
Home Type
- Single Family
Est. Annual Taxes
- $3,642
Year Built
- Built in 2007
Lot Details
- 9,389 Sq Ft Lot
- West Facing Home
- Property is Fully Fenced
- Privacy Fence
- Landscaped
- Corner Lot
HOA Fees
- $38 Monthly HOA Fees
Parking
- 2 Car Attached Garage
- Parking Storage or Cabinetry
- Side Facing Garage
Home Design
- French Provincial Architecture
- Brick Exterior Construction
- Slab Foundation
- Wood Frame Construction
- Fiberglass Roof
- Asphalt
Interior Spaces
- 3,428 Sq Ft Home
- 2-Story Property
- Vaulted Ceiling
- Ceiling Fan
- Gas Log Fireplace
- Vinyl Clad Windows
Kitchen
- Gas Oven
- Gas Range
- Microwave
- Dishwasher
- Solid Surface Countertops
- Disposal
Flooring
- Wood
- Carpet
- Laminate
- Tile
Bedrooms and Bathrooms
- 4 Bedrooms
Laundry
- Dryer
- Washer
Home Security
- Security System Owned
- Fire and Smoke Detector
Outdoor Features
- Covered Patio or Porch
- Rain Gutters
Schools
- Central Elementary School
- Jenks Middle School
- Jenks High School
Utilities
- Zoned Heating and Cooling
- Programmable Thermostat
- Gas Water Heater
- Phone Available
- Cable TV Available
Community Details
Overview
- Country Woods Of Jenks Subdivision
Recreation
- Community Pool
- Park
- Hiking Trails
Ownership History
Purchase Details
Home Financials for this Owner
Home Financials are based on the most recent Mortgage that was taken out on this home.Purchase Details
Home Financials for this Owner
Home Financials are based on the most recent Mortgage that was taken out on this home.Purchase Details
Home Financials for this Owner
Home Financials are based on the most recent Mortgage that was taken out on this home.Purchase Details
Home Financials for this Owner
Home Financials are based on the most recent Mortgage that was taken out on this home.Purchase Details
Home Financials for this Owner
Home Financials are based on the most recent Mortgage that was taken out on this home.Purchase Details
Home Financials for this Owner
Home Financials are based on the most recent Mortgage that was taken out on this home.Similar Homes in the area
Home Values in the Area
Average Home Value in this Area
Purchase History
| Date | Type | Sale Price | Title Company |
|---|---|---|---|
| Warranty Deed | $419,000 | Elite Title | |
| Interfamily Deed Transfer | -- | None Available | |
| Warranty Deed | $419,000 | Elite Title | |
| Warranty Deed | $260,000 | Apex Title & Closing Service | |
| Warranty Deed | $260,000 | Titan Title & Closing Llc | |
| Joint Tenancy Deed | $280,000 | First American Title & Abstr |
Mortgage History
| Date | Status | Loan Amount | Loan Type |
|---|---|---|---|
| Open | $411,410 | FHA | |
| Previous Owner | $411,410 | FHA | |
| Previous Owner | $208,000 | New Conventional | |
| Previous Owner | $208,000 | New Conventional | |
| Previous Owner | $255,290 | FHA | |
| Previous Owner | $62,000 | Future Advance Clause Open End Mortgage | |
| Previous Owner | $177,500 | Unknown | |
| Previous Owner | $227,146 | Unknown |
Property History
| Date | Event | Price | Change | Sq Ft Price |
|---|---|---|---|---|
| 03/02/2022 03/02/22 | Sold | $419,000 | -4.6% | $122 / Sq Ft |
| 01/14/2022 01/14/22 | Pending | -- | -- | -- |
| 01/14/2022 01/14/22 | For Sale | $439,000 | +68.8% | $128 / Sq Ft |
| 06/15/2018 06/15/18 | Sold | $260,000 | -3.7% | $76 / Sq Ft |
| 05/11/2018 05/11/18 | Pending | -- | -- | -- |
| 05/11/2018 05/11/18 | For Sale | $269,900 | +3.8% | $79 / Sq Ft |
| 12/13/2012 12/13/12 | Sold | $260,000 | -5.4% | $76 / Sq Ft |
| 07/18/2012 07/18/12 | Pending | -- | -- | -- |
| 07/18/2012 07/18/12 | For Sale | $274,777 | -- | $80 / Sq Ft |
Tax History Compared to Growth
Tax History
| Year | Tax Paid | Tax Assessment Tax Assessment Total Assessment is a certain percentage of the fair market value that is determined by local assessors to be the total taxable value of land and additions on the property. | Land | Improvement |
|---|---|---|---|---|
| 2024 | $5,774 | $47,622 | $4,378 | $43,244 |
| 2023 | $5,774 | $45,354 | $4,400 | $40,954 |
| 2022 | $3,658 | $28,458 | $4,378 | $24,080 |
| 2021 | $3,594 | $27,600 | $4,246 | $23,354 |
| 2020 | $3,642 | $28,600 | $4,400 | $24,200 |
| 2019 | $3,667 | $28,600 | $4,400 | $24,200 |
| 2018 | $3,929 | $30,438 | $4,400 | $26,038 |
| 2017 | $3,865 | $30,438 | $4,400 | $26,038 |
| 2016 | $3,960 | $30,438 | $4,400 | $26,038 |
| 2015 | $3,981 | $30,438 | $4,400 | $26,038 |
| 2014 | $3,878 | $28,600 | $4,400 | $24,200 |
Agents Affiliated with this Home
-
John Ragan
J
Seller's Agent in 2022
John Ragan
McGraw, REALTORS
(918) 629-4656
12 in this area
232 Total Sales
-
J
Buyer's Agent in 2022
Jenn Creamer
Inactive Office
-
Justin Lewis

Seller's Agent in 2018
Justin Lewis
Kevo LLC
(918) 759-7082
3 in this area
66 Total Sales
-
Gayelynn Head

Buyer's Agent in 2018
Gayelynn Head
McGraw, REALTORS
(918) 406-1932
23 Total Sales
-
Stacy Johnson
S
Seller's Agent in 2012
Stacy Johnson
Keller Williams Advantage
(918) 630-2033
5 in this area
36 Total Sales
-
Amy Dennis

Buyer's Agent in 2012
Amy Dennis
Keller Williams Advantage
(918) 402-8328
2 in this area
55 Total Sales
Map
Source: MLS Technology
MLS Number: 2200981
APN: 60685-82-27-65340
- 11210 S Lawrence St
- 10417 S 33rd Ave W
- 4019 W 103rd Ct S
- 10732 S 33rd Ave W
- 11227 S Douglas Ave
- 10383 S Nathan St
- 11329 S Douglas Ave
- 11608 S Union Ave
- 11544 S 32nd Ave W
- 11515 S 32nd Ave W
- 10329 S Nathan St
- 2847 W 115th Place S
- 11115 S Adams St
- 11602 S 30th Ave W
- 2414 W 109th St S
- 11008 S Sycamore St
- 413 Royal Oak Dr
- 2015 W 109th St S
- 2012 W 109th St S
- 11707 S Vine St
