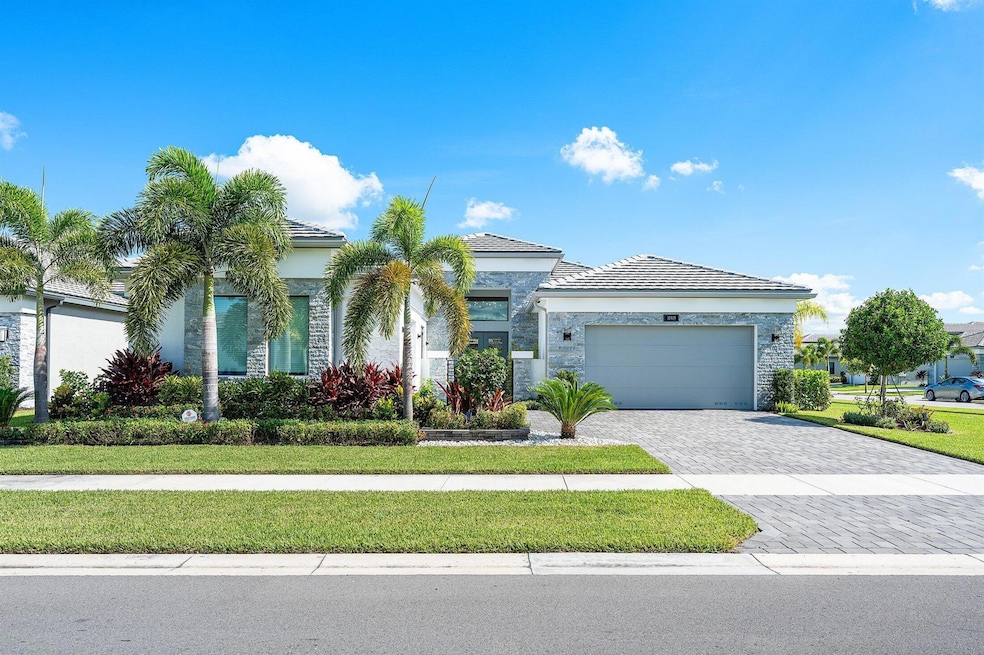
10919 Glen Orchard Ln Boynton Beach, FL 33473
Estimated payment $14,696/month
Highlights
- Gated with Attendant
- Senior Community
- Clubhouse
- Private Pool
- Lake View
- Attic
About This Home
No expense has been spared in this designer perfect Carlyle model. Great curb appeal-lush landscaping, stone front, privacy gate and glass doors. The home (3/3.1+Club Room+3cg) sits on an oversized corner lot & has impact windows, full house generator, two mini split A/C's in garages, 24'' porcelain tile floors, designer window treatments & light fixtures, hi-hats, fans, designer wall treatments, built-ins, custom closets, upgraded baths + more! Gourmet kitchen w/gas, white cabinets, quartz counters, counter depth snack bar, stainless hood, Viking d/w & range, wine fridge, center island with marble counter & more! Luxury master suite. You'll love the ''backyard resort'' with marble deck, summer kitchen, birdcage w/picture frame screen, open pool, cabana bath, grassy areas & view of lake
Home Details
Home Type
- Single Family
Est. Annual Taxes
- $19,477
Year Built
- Built in 2023
Lot Details
- 0.29 Acre Lot
- Fenced
- Corner Lot
- Sprinkler System
HOA Fees
- $701 Monthly HOA Fees
Parking
- 3 Car Attached Garage
- Garage Door Opener
- Driveway
Property Views
- Lake
- Garden
Home Design
- Concrete Roof
Interior Spaces
- 3,058 Sq Ft Home
- 1-Story Property
- Wet Bar
- Furnished or left unfurnished upon request
- Built-In Features
- High Ceiling
- Ceiling Fan
- Blinds
- Bay Window
- Sliding Windows
- French Doors
- Entrance Foyer
- Great Room
- Formal Dining Room
- Attic
Kitchen
- Breakfast Area or Nook
- Eat-In Kitchen
- Breakfast Bar
- Gas Range
- Microwave
- Ice Maker
- Dishwasher
- Disposal
Flooring
- Carpet
- Tile
Bedrooms and Bathrooms
- 4 Bedrooms
- Split Bedroom Floorplan
- Closet Cabinetry
- Walk-In Closet
- In-Law or Guest Suite
- Dual Sinks
- Separate Shower in Primary Bathroom
Laundry
- Laundry Room
- Dryer
- Washer
- Laundry Tub
Home Security
- Home Security System
- Impact Glass
- Fire and Smoke Detector
Outdoor Features
- Private Pool
- Patio
Utilities
- Zoned Heating and Cooling System
- Gas Water Heater
- Cable TV Available
Listing and Financial Details
- Assessor Parcel Number 00424531050002440
Community Details
Overview
- Senior Community
- Association fees include management, common areas, ground maintenance, recreation facilities, security
- Built by GL Homes
- Valencia Grand Subdivision, Carlyle Floorplan
Amenities
- Clubhouse
- Billiard Room
- Business Center
Recreation
- Tennis Courts
- Pickleball Courts
- Bocce Ball Court
- Community Pool
- Community Spa
Security
- Gated with Attendant
- Resident Manager or Management On Site
Map
Home Values in the Area
Average Home Value in this Area
Tax History
| Year | Tax Paid | Tax Assessment Tax Assessment Total Assessment is a certain percentage of the fair market value that is determined by local assessors to be the total taxable value of land and additions on the property. | Land | Improvement |
|---|---|---|---|---|
| 2024 | $19,477 | $1,209,532 | -- | -- |
| 2023 | $3,974 | $239,000 | -- | -- |
Property History
| Date | Event | Price | Change | Sq Ft Price |
|---|---|---|---|---|
| 08/25/2025 08/25/25 | For Sale | $2,275,000 | -- | $744 / Sq Ft |
Purchase History
| Date | Type | Sale Price | Title Company |
|---|---|---|---|
| Special Warranty Deed | $1,500,900 | Nova Title Company | |
| Special Warranty Deed | $1,500,900 | Nova Title Company |
Similar Homes in Boynton Beach, FL
Source: BeachesMLS
MLS Number: R11118317
APN: 00-42-45-31-05-000-2440
- 11242 Glen Orchard Ln
- 11208 Sweet Sage Ave
- 11158 Glen Orchard Ln
- 11190 Sweet Sage Ave
- 11368 Apricot Valley Dr
- 9097 Clayton Manor
- 11388 Virginia Pine Ct
- 10807 Redlake Isle
- 9333 Mountain Pine Grove
- 11343 Cherry Canyon Ct
- 8916 Heartsong Terrace
- 11056 Brandywine Lake Way
- 8837 Woodgrove Ridge Ct
- 8915 Heartsong Terrace
- 313 Lucaya Loop Unit 5313
- 8829 Woodgrove Ridge Ct
- 9428 Ivory Isle Rd
- 8828 Briarwood Meadow Ln
- Sonoma Plan at Valencia Grand - Crown Collection
- Carmel Plan at Valencia Grand - Crown Collection
- 8951 Morgan Landing Way
- 8845 Sandy Crest Ln
- 8859 Hidden Acres Dr
- 8326 Emerald Winds Cir
- 10324 Willow Oaks Trail
- 8267 Emerald Winds Cir
- 8186 Fiera Ridge Dr
- 8164 Santalo Cove Ct
- 11894 Fox Hill Cir
- 11324 Ola Ave
- 10779 Paperbark Place
- 9845 Cobblestone Creek Dr
- 9661 Cobblestone Creek Dr
- 7896 Picklewood Park Dr
- 10441 Yarrow Dr
- 10133 Cobblestone Creek Dr
- 11085 Bitternut Hickory Ln
- 7933 Venture Center Way
- 12832 Veneto Springs Dr
- 10941 Bitternut Hickory Ln






