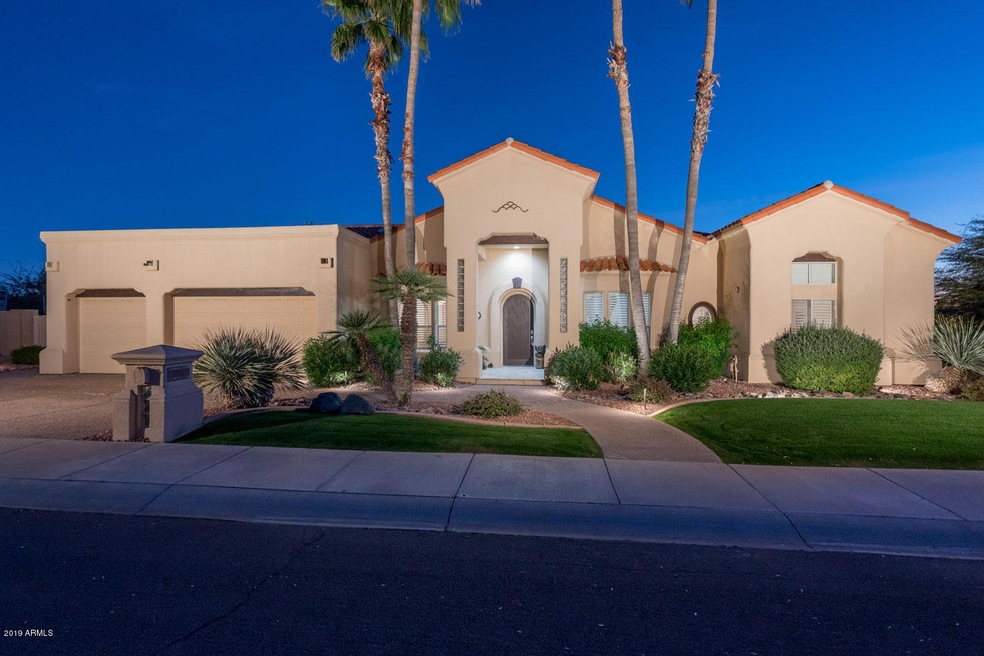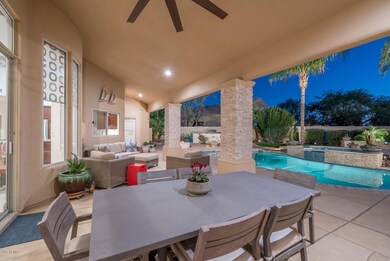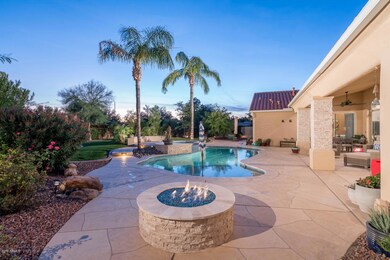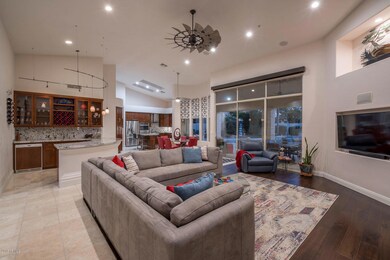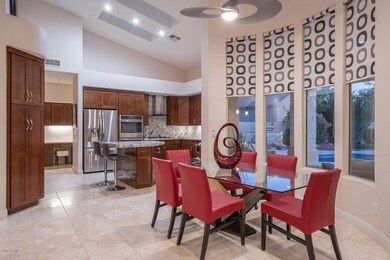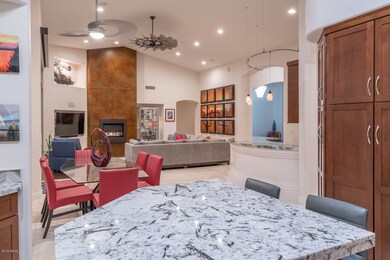
10919 N 95th Place Unit 1 Scottsdale, AZ 85260
Shea Corridor NeighborhoodHighlights
- Heated Spa
- 0.4 Acre Lot
- Contemporary Architecture
- Redfield Elementary School Rated A
- Fireplace in Primary Bedroom
- Vaulted Ceiling
About This Home
As of March 2020Located in a prime Scottsdale location close to shopping, dining and entertainment, this impeccably maintained transitional style home sits on a 17,540 sq. ft. cul de sac corner lot. Inside you are greeted by a gourmet kitchen with Granite counter tops that opens to a substantial family room. The great room looks out to the backyard with an over sized covered patio, Pebble-Sheen pool with water features, new built-in bbq area, fire pit with seating area and grassy play area. The large Master suite features a two-way fireplace, updated master bath and his and her closets. Three additional bedrooms and a study/office (which could serve as fifth bedroom), round out this must see property!
Last Buyer's Agent
Non-MLS Agent
Non-MLS Office
Home Details
Home Type
- Single Family
Est. Annual Taxes
- $5,779
Year Built
- Built in 1995
Lot Details
- 0.4 Acre Lot
- Desert faces the front and back of the property
- Block Wall Fence
- Corner Lot
- Front and Back Yard Sprinklers
- Sprinklers on Timer
- Grass Covered Lot
HOA Fees
- $85 Monthly HOA Fees
Parking
- 3 Car Direct Access Garage
- Garage Door Opener
Home Design
- Contemporary Architecture
- Santa Barbara Architecture
- Spanish Architecture
- Wood Frame Construction
- Tile Roof
- Block Exterior
- Stucco
Interior Spaces
- 4,048 Sq Ft Home
- 1-Story Property
- Wet Bar
- Central Vacuum
- Vaulted Ceiling
- Ceiling Fan
- Skylights
- Two Way Fireplace
- Gas Fireplace
- Double Pane Windows
- Mechanical Sun Shade
- Solar Screens
- Family Room with Fireplace
- 2 Fireplaces
- Washer and Dryer Hookup
Kitchen
- Eat-In Kitchen
- Breakfast Bar
- Gas Cooktop
- Built-In Microwave
- Kitchen Island
- Granite Countertops
Flooring
- Wood
- Carpet
- Tile
Bedrooms and Bathrooms
- 5 Bedrooms
- Fireplace in Primary Bedroom
- Remodeled Bathroom
- Primary Bathroom is a Full Bathroom
- 3.5 Bathrooms
- Dual Vanity Sinks in Primary Bathroom
- Bathtub With Separate Shower Stall
Accessible Home Design
- Accessible Hallway
- No Interior Steps
Pool
- Heated Spa
- Play Pool
Outdoor Features
- Covered Patio or Porch
- Fire Pit
- Outdoor Storage
- Built-In Barbecue
Schools
- Redfield Elementary School
- Desert Canyon Middle School
- Desert Mountain High School
Utilities
- Zoned Heating and Cooling System
- Heating System Uses Natural Gas
- High Speed Internet
- Cable TV Available
Community Details
- Association fees include ground maintenance
- Kachina Association, Phone Number (623) 572-7579
- Built by Custom
- Cove Estates Unit One Lot 1 8 Subdivision
Listing and Financial Details
- Tax Lot 5
- Assessor Parcel Number 217-48-733
Ownership History
Purchase Details
Purchase Details
Home Financials for this Owner
Home Financials are based on the most recent Mortgage that was taken out on this home.Purchase Details
Home Financials for this Owner
Home Financials are based on the most recent Mortgage that was taken out on this home.Purchase Details
Home Financials for this Owner
Home Financials are based on the most recent Mortgage that was taken out on this home.Purchase Details
Purchase Details
Home Financials for this Owner
Home Financials are based on the most recent Mortgage that was taken out on this home.Purchase Details
Home Financials for this Owner
Home Financials are based on the most recent Mortgage that was taken out on this home.Purchase Details
Home Financials for this Owner
Home Financials are based on the most recent Mortgage that was taken out on this home.Purchase Details
Home Financials for this Owner
Home Financials are based on the most recent Mortgage that was taken out on this home.Similar Homes in Scottsdale, AZ
Home Values in the Area
Average Home Value in this Area
Purchase History
| Date | Type | Sale Price | Title Company |
|---|---|---|---|
| Warranty Deed | -- | None Listed On Document | |
| Warranty Deed | $960,000 | Old Republic Title Agency | |
| Warranty Deed | $880,000 | First American Title Insuran | |
| Warranty Deed | $762,500 | Old Republic Title Agency | |
| Special Warranty Deed | -- | None Available | |
| Warranty Deed | $649,000 | First American Title Ins Co | |
| Warranty Deed | $575,000 | -- | |
| Interfamily Deed Transfer | -- | Security Title Agency | |
| Joint Tenancy Deed | $400,000 | United Title Agency |
Mortgage History
| Date | Status | Loan Amount | Loan Type |
|---|---|---|---|
| Previous Owner | $672,000 | New Conventional | |
| Previous Owner | $660,000 | Adjustable Rate Mortgage/ARM | |
| Previous Owner | $560,000 | Adjustable Rate Mortgage/ARM | |
| Previous Owner | $417,000 | New Conventional | |
| Previous Owner | $200,000 | Credit Line Revolving | |
| Previous Owner | $486,750 | New Conventional | |
| Previous Owner | $460,000 | New Conventional | |
| Previous Owner | $400,000 | No Value Available | |
| Previous Owner | $280,500 | New Conventional | |
| Closed | $97,350 | No Value Available |
Property History
| Date | Event | Price | Change | Sq Ft Price |
|---|---|---|---|---|
| 03/12/2020 03/12/20 | Sold | $960,000 | -3.9% | $237 / Sq Ft |
| 12/26/2019 12/26/19 | For Sale | $999,000 | +13.5% | $247 / Sq Ft |
| 07/27/2018 07/27/18 | Sold | $880,000 | -2.2% | $217 / Sq Ft |
| 06/30/2018 06/30/18 | Pending | -- | -- | -- |
| 06/11/2018 06/11/18 | Price Changed | $899,995 | -3.1% | $222 / Sq Ft |
| 04/17/2018 04/17/18 | Price Changed | $929,000 | -3.1% | $229 / Sq Ft |
| 03/27/2018 03/27/18 | Price Changed | $959,000 | -3.6% | $237 / Sq Ft |
| 02/09/2018 02/09/18 | Price Changed | $995,000 | -3.4% | $246 / Sq Ft |
| 12/21/2017 12/21/17 | Price Changed | $1,029,500 | -6.0% | $254 / Sq Ft |
| 12/01/2017 12/01/17 | For Sale | $1,095,000 | +43.6% | $271 / Sq Ft |
| 07/12/2012 07/12/12 | Sold | $762,500 | -2.1% | $189 / Sq Ft |
| 05/11/2012 05/11/12 | Pending | -- | -- | -- |
| 04/29/2012 04/29/12 | Price Changed | $779,000 | -2.5% | $193 / Sq Ft |
| 03/22/2012 03/22/12 | For Sale | $799,000 | -- | $198 / Sq Ft |
Tax History Compared to Growth
Tax History
| Year | Tax Paid | Tax Assessment Tax Assessment Total Assessment is a certain percentage of the fair market value that is determined by local assessors to be the total taxable value of land and additions on the property. | Land | Improvement |
|---|---|---|---|---|
| 2025 | $6,066 | $98,164 | -- | -- |
| 2024 | $5,984 | $93,490 | -- | -- |
| 2023 | $5,984 | $113,630 | $22,720 | $90,910 |
| 2022 | $5,647 | $89,100 | $17,820 | $71,280 |
| 2021 | $6,035 | $80,760 | $16,150 | $64,610 |
| 2020 | $6,008 | $79,300 | $15,860 | $63,440 |
| 2019 | $5,779 | $75,680 | $15,130 | $60,550 |
| 2018 | $5,576 | $71,020 | $14,200 | $56,820 |
| 2017 | $5,315 | $70,750 | $14,150 | $56,600 |
| 2016 | $5,170 | $66,570 | $13,310 | $53,260 |
| 2015 | $4,923 | $65,810 | $13,160 | $52,650 |
Agents Affiliated with this Home
-
Christy Dean

Seller's Agent in 2020
Christy Dean
RETSY
(602) 327-0697
1 in this area
25 Total Sales
-
N
Buyer's Agent in 2020
Non-MLS Agent
Non-MLS Office
-
James Cohen
J
Seller's Agent in 2018
James Cohen
Realty One Group
(602) 568-5780
17 Total Sales
-
M
Buyer's Agent in 2018
Melanie Blatt
HomeSmart
-
Lisa Westcott

Seller's Agent in 2012
Lisa Westcott
RETSY
(480) 229-3455
4 in this area
153 Total Sales
-
Michele Wilson

Buyer's Agent in 2012
Michele Wilson
Realty One Group
(480) 570-0616
2 in this area
25 Total Sales
Map
Source: Arizona Regional Multiple Listing Service (ARMLS)
MLS Number: 6017216
APN: 217-48-733
- 9611 E Clinton St
- 9450 E Becker Ln Unit 1071
- 9450 E Becker Ln Unit 2023
- 9450 E Becker Ln Unit 2019
- 9450 E Becker Ln Unit 1068
- 9450 E Becker Ln Unit 2067
- 9450 E Becker Ln Unit 1046
- 9450 E Becker Ln Unit 2051
- 9511 E Gary Rd
- 9451 E Becker Ln Unit 2029
- 9451 E Becker Ln Unit 2004
- 9451 E Becker Ln Unit 2050
- 9451 E Becker Ln Unit 1005
- 9451 E Becker Ln Unit 1051
- 9451 E Becker Ln Unit 1041
- 9733 E Clinton St
- 10508 N 97th St
- 11333 N 92nd St Unit 1114
- 11333 N 92nd St Unit 1056
- 11333 N 92nd St Unit 1034
