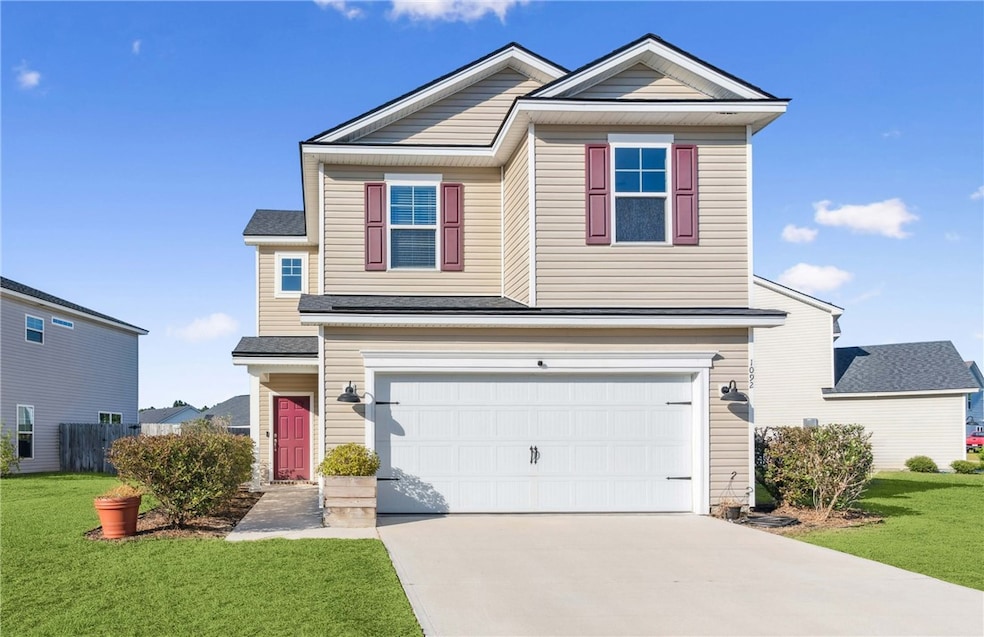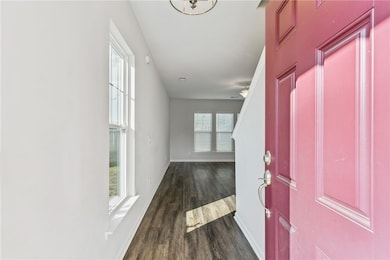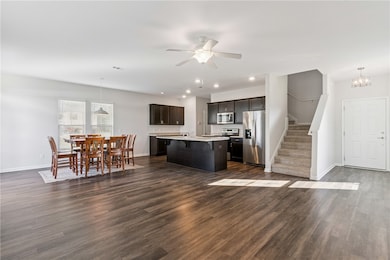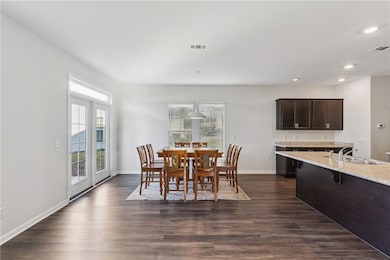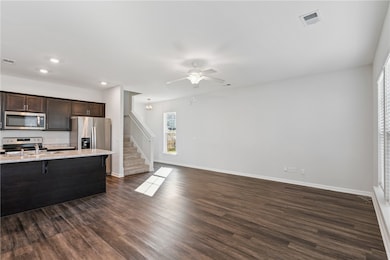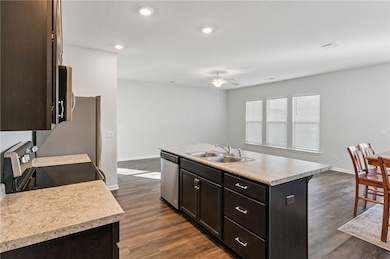1092 Autumns Wood Cir E Brunswick, GA 31525
Estimated payment $1,781/month
Highlights
- Soaking Tub
- Laundry Room
- 2 Car Garage
- Open Patio
About This Home
Welcome to easy, everyday living in this move-in ready two-story home, built in 2020 by Landmark Construction. Tucked into a lively neighborhood, this home is designed for comfort and convenience. The main level features an open-concept layout with a bright kitchen and island, a cozy dining nook, and seamless access to the backyard—perfect for relaxing or entertaining. You’ll also find a roomy pantry and a handy half bath on this floor. Upstairs, the primary suite offers a walk-in closet, soaking tub, and separate shower, while two additional bedrooms share a full bath. The laundry room is also right where you need it—upstairs near all the bedrooms. Appliances are included (yes, even the washer and dryer), making this home truly move-in ready. Schools nearby include Golden Isles Elementary, Jane Macon Middle, and Brunswick High. NO HOA and NO MANDATORY FLOOD INSURANCE. You’ll be just 10 minutes from FLETC and only 30 minutes from the sandy shores of St. Simons and Jekyll Islands—an ideal balance of convenience and coastal living.
Listing Agent
Keller Williams Realty Golden Isles License #326859 Listed on: 09/26/2025

Home Details
Home Type
- Single Family
Est. Annual Taxes
- $2,398
Year Built
- Built in 2020
Parking
- 2 Car Garage
- Garage Door Opener
Home Design
- 1,634 Sq Ft Home
Bedrooms and Bathrooms
- 3 Bedrooms
- Soaking Tub
Schools
- Golden Isles Elementary School
- Jane Macon Middle School
- Brunswick High School
Additional Features
- Laundry Room
- Open Patio
- 6,534 Sq Ft Lot
Community Details
- Autumn's Woods Subdivision
Listing and Financial Details
- Assessor Parcel Number 0321770
Map
Home Values in the Area
Average Home Value in this Area
Tax History
| Year | Tax Paid | Tax Assessment Tax Assessment Total Assessment is a certain percentage of the fair market value that is determined by local assessors to be the total taxable value of land and additions on the property. | Land | Improvement |
|---|---|---|---|---|
| 2025 | $2,398 | $95,600 | $8,000 | $87,600 |
| 2024 | $2,398 | $95,600 | $8,000 | $87,600 |
| 2023 | $1,347 | $100,400 | $8,000 | $92,400 |
| 2022 | $1,763 | $78,080 | $8,000 | $70,080 |
| 2021 | $1,814 | $70,320 | $8,000 | $62,320 |
| 2020 | $209 | $8,000 | $8,000 | $0 |
| 2019 | $125 | $4,800 | $4,800 | $0 |
| 2018 | $125 | $4,800 | $4,800 | $0 |
| 2017 | $125 | $4,800 | $4,800 | $0 |
| 2016 | $115 | $4,800 | $4,800 | $0 |
| 2015 | $116 | $4,800 | $4,800 | $0 |
| 2014 | $116 | $4,800 | $4,800 | $0 |
Property History
| Date | Event | Price | List to Sale | Price per Sq Ft | Prior Sale |
|---|---|---|---|---|---|
| 09/26/2025 09/26/25 | For Sale | $299,999 | +44.5% | $184 / Sq Ft | |
| 10/30/2020 10/30/20 | Sold | $207,600 | +3.0% | $122 / Sq Ft | View Prior Sale |
| 09/30/2020 09/30/20 | Pending | -- | -- | -- | |
| 04/20/2020 04/20/20 | For Sale | $201,600 | -- | $119 / Sq Ft |
Purchase History
| Date | Type | Sale Price | Title Company |
|---|---|---|---|
| Warranty Deed | $207,600 | -- | |
| Limited Warranty Deed | $324,000 | -- |
Mortgage History
| Date | Status | Loan Amount | Loan Type |
|---|---|---|---|
| Open | $215,073 | VA |
Source: Golden Isles Association of REALTORS®
MLS Number: 1656978
APN: 03-21770
- 118 Roswell Dr W
- 124 Tanglewood Dr
- 29 Autumns Wood Dr
- 206 Roswell Dr E
- Aria Plan at Autumn's Wood
- Cali Plan at Autumn's Wood
- MANNING Plan at Autumn's Wood
- Hayden Plan at Autumn's Wood
- Kerry Plan at Autumn's Wood
- 341 Elizabeth Dr
- 22 Burnt Oak Cir
- 101 Ritch Dr
- 102 Juliette Cir
- The Aspen Plan at Sweetwater
- The Dogwood Plan at Sweetwater
- The Magnolia Plan at Sweetwater
- The Holly Plan at Sweetwater
- The Cypress Plan at Sweetwater
- The Birch Plan at Sweetwater
- The Loblolly Plan at Sweetwater
- 119 Roswell Dr W
- 38 Autumns Wood Dr
- 14 Red Oak Dr
- 1007 Autumns Wood Cir E
- 15 Duluth Dr
- 18 Duluth Dr
- 26 Carrollton Dr
- 24 Duluth Dr
- 200 Elizabeth Dr W
- 121 Cottage Grove Rd
- 10 Cottage Grove Dr
- 109 Amber Mill Cir
- 137 Saddle Brooke Trace
- 1110 Walker Point Way
- 1062 Walker Point Way
- 234 Victorian Lakes Dr
- 609 Bergen Woods Dr
- 174 Coral Dr
- 159 Drew Cir
- 1000 Brunswick Cir
