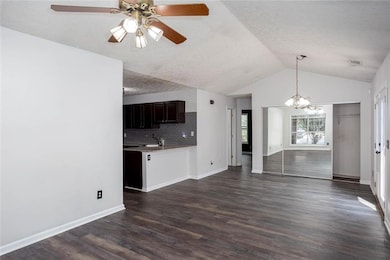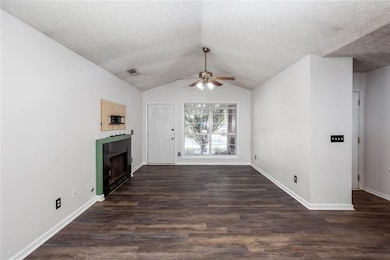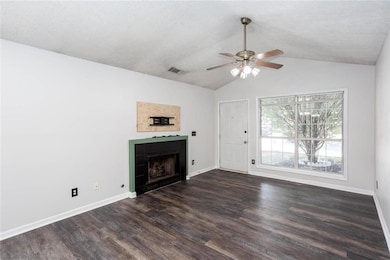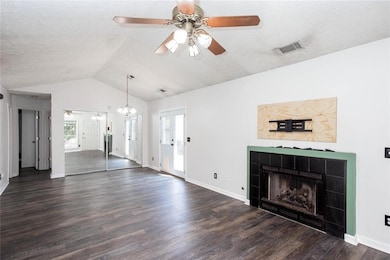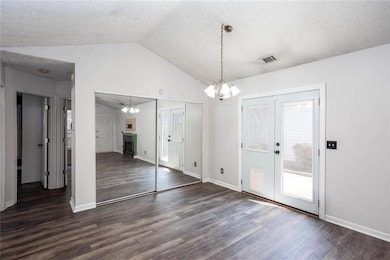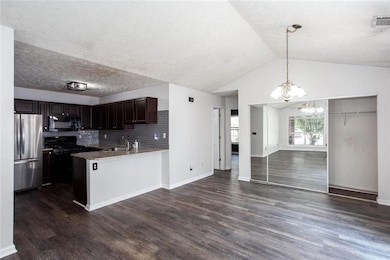1092 Britley Park Ln Woodstock, GA 30189
Oak Grove NeighborhoodEstimated payment $1,863/month
Highlights
- Open-Concept Dining Room
- View of Trees or Woods
- Vaulted Ceiling
- Boston Elementary School Rated A-
- Wooded Lot
- Traditional Architecture
About This Home
Owner willing to do creative financing, lease purchase, rent to own, etc.--- call for more information. Discover the perfect blend of convenience and comfort in this low-maintenance Woodstock home. All the hard work has been done for you—from the HOA-maintained yard to the recently renovated kitchen, which comes complete with updated appliances and solid surface countertops. This inviting, open-concept home features two bedrooms and two full baths, offering a smart and flexible layout. Its prime location puts you close to everything you need, including downtown Woodstock, Lake Allatoona, and Little River Marina Park.
Home Details
Home Type
- Single Family
Est. Annual Taxes
- $2,727
Year Built
- Built in 1995
Lot Details
- 4,008 Sq Ft Lot
- Lot Dimensions are 101x41x101x38
- Wood Fence
- Level Lot
- Wooded Lot
- Garden
- Back Yard Fenced and Front Yard
HOA Fees
- $52 Monthly HOA Fees
Parking
- 1 Car Garage
- Front Facing Garage
- Driveway
Home Design
- Traditional Architecture
- Cluster Home
- Pillar, Post or Pier Foundation
- Shingle Roof
- Ridge Vents on the Roof
- Composition Roof
- Cement Siding
- Brick Front
- HardiePlank Type
Interior Spaces
- 864 Sq Ft Home
- 1-Story Property
- Roommate Plan
- Vaulted Ceiling
- Ceiling Fan
- Insulated Windows
- Window Treatments
- Entrance Foyer
- Open-Concept Dining Room
- Views of Woods
- Fire and Smoke Detector
Kitchen
- Open to Family Room
- Breakfast Bar
- Electric Oven
- Gas Cooktop
- Microwave
- Dishwasher
- ENERGY STAR Qualified Appliances
- Solid Surface Countertops
- Wood Stained Kitchen Cabinets
Flooring
- Wood
- Luxury Vinyl Tile
Bedrooms and Bathrooms
- 2 Main Level Bedrooms
- 2 Full Bathrooms
- Bathtub and Shower Combination in Primary Bathroom
Laundry
- Laundry in Garage
- Electric Dryer Hookup
Outdoor Features
- Patio
- Front Porch
Location
- Property is near schools
- Property is near shops
Schools
- Boston Elementary School
- E.T. Booth Middle School
- Etowah High School
Utilities
- Central Heating and Cooling System
- Heating System Uses Natural Gas
- Underground Utilities
- 220 Volts
- Gas Water Heater
- Phone Available
- Cable TV Available
Listing and Financial Details
- Assessor Parcel Number 15N05F 058
Community Details
Overview
- Britley Park Subdivision
Recreation
- Trails
Map
Home Values in the Area
Average Home Value in this Area
Tax History
| Year | Tax Paid | Tax Assessment Tax Assessment Total Assessment is a certain percentage of the fair market value that is determined by local assessors to be the total taxable value of land and additions on the property. | Land | Improvement |
|---|---|---|---|---|
| 2025 | $2,869 | $109,256 | $24,000 | $85,256 |
| 2024 | $2,699 | $103,844 | $22,000 | $81,844 |
| 2023 | $1,989 | $106,032 | $22,000 | $84,032 |
| 2022 | $1,898 | $79,980 | $17,200 | $62,780 |
| 2021 | $1,735 | $66,168 | $14,400 | $51,768 |
| 2020 | $1,613 | $60,840 | $13,000 | $47,840 |
| 2019 | $1,444 | $53,560 | $12,400 | $41,160 |
| 2018 | $1,358 | $50,720 | $11,200 | $39,520 |
| 2017 | $1,216 | $121,100 | $10,080 | $38,360 |
| 2016 | $1,216 | $110,200 | $9,600 | $34,480 |
| 2015 | $1,045 | $94,600 | $8,000 | $29,840 |
| 2014 | $1,019 | $92,200 | $8,000 | $28,880 |
Property History
| Date | Event | Price | List to Sale | Price per Sq Ft | Prior Sale |
|---|---|---|---|---|---|
| 09/18/2025 09/18/25 | For Sale | $300,000 | +3.4% | $347 / Sq Ft | |
| 01/23/2024 01/23/24 | Sold | $290,000 | -1.4% | $336 / Sq Ft | View Prior Sale |
| 12/13/2023 12/13/23 | Pending | -- | -- | -- | |
| 11/09/2023 11/09/23 | Price Changed | $294,000 | -0.7% | $340 / Sq Ft | |
| 10/26/2023 10/26/23 | Price Changed | $296,000 | -0.3% | $343 / Sq Ft | |
| 09/19/2023 09/19/23 | For Sale | $297,000 | 0.0% | $344 / Sq Ft | |
| 09/14/2023 09/14/23 | Pending | -- | -- | -- | |
| 08/24/2023 08/24/23 | Price Changed | $297,000 | -2.0% | $344 / Sq Ft | |
| 08/10/2023 08/10/23 | Price Changed | $303,000 | -2.3% | $351 / Sq Ft | |
| 07/19/2023 07/19/23 | For Sale | $310,000 | -- | $359 / Sq Ft |
Purchase History
| Date | Type | Sale Price | Title Company |
|---|---|---|---|
| Warranty Deed | $290,000 | -- | |
| Warranty Deed | -- | -- | |
| Deed | $80,800 | -- |
Mortgage History
| Date | Status | Loan Amount | Loan Type |
|---|---|---|---|
| Open | $284,747 | FHA | |
| Previous Owner | $134,920 | FHA | |
| Closed | $0 | FHA |
Source: First Multiple Listing Service (FMLS)
MLS Number: 7651818
APN: 15N05F-00000-058-000
- 1085 Britley Park Ln
- 211 Chelsea Ct
- 204 Chelsea Ct Unit 2
- 2038 Britley Park Crossing
- 1171 Britley Park Ln
- 1463 Kellogg Creek Rd
- 331 Mirramont Ct
- 210 Brolley Woods Dr Unit 1
- 509 Courtyard Way
- 6400 Bells Ferry Rd
- 6387 Bells Ferry Rd
- 515 Regency Dr
- 302 Victory Commons Overlook
- 520 Regency Dr
- 3009 High Vista Walk
- Sanctuary Plan at Maple Grove at Towne Lake
- Stillhouse Plan at Maple Grove at Towne Lake
- 1627 Eagle Dr
- 1049 Braddock Cir
- 651 Briarleigh Way
- 302 Hidden Ct
- 913 Colton Dr
- 809 Cameron Trail
- 1824 Poinsetta Dr
- 3069 Cambridge Mill St
- 3085 Cambridge Mill St
- 900 Buice Lake Pkwy
- 4006 Cinnamon Fern Ln
- 204 Park Place
- 502 Silver Maple Ln
- 821 York Alley
- 3061 Cambridge Mill St
- 553 Aberdeen Meadow Ln
- 1000 Etowah Ferry Dr
- 3029 Clove Tree Ln
- 114 Windflower Way
- 120 Windflower Way

