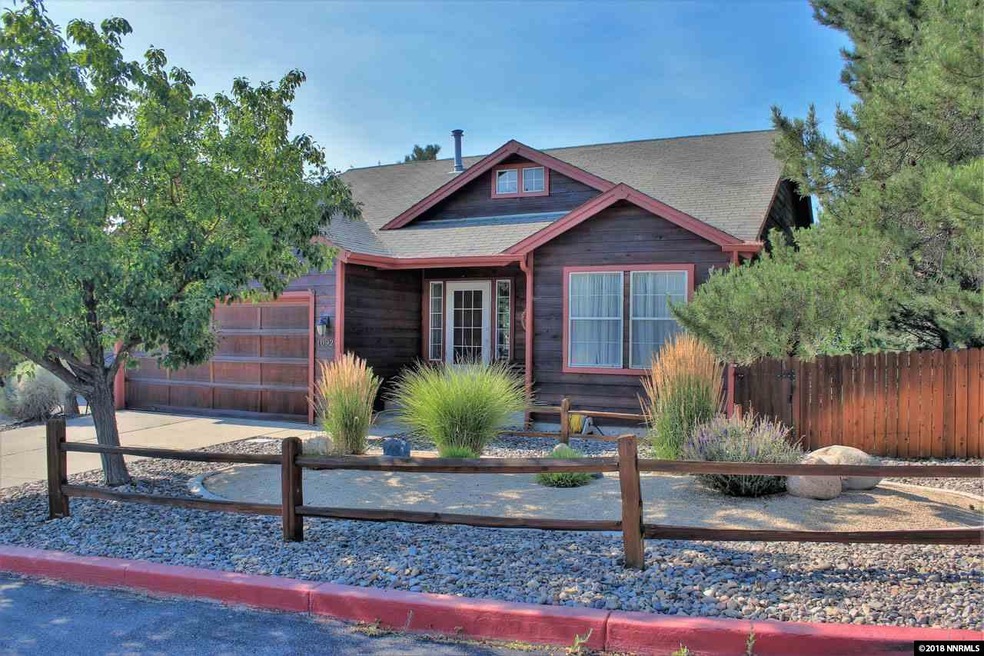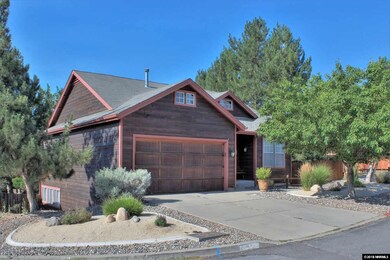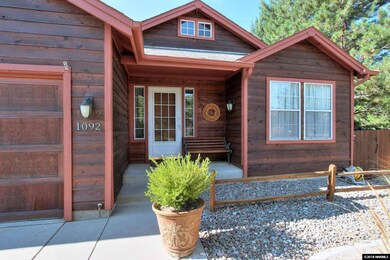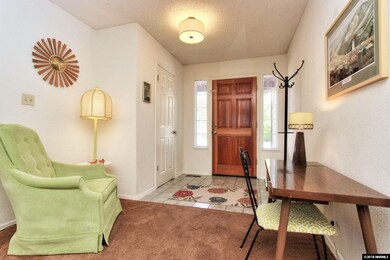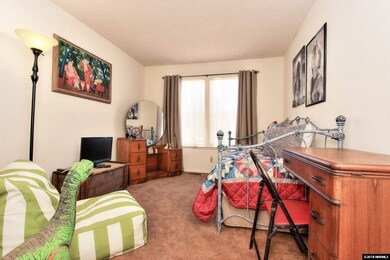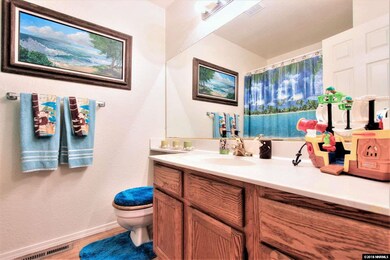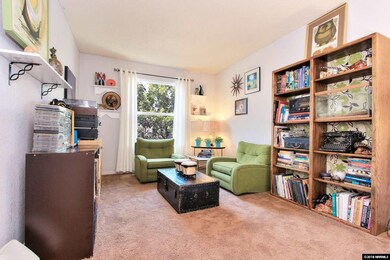
1092 Buck Mountain Rd Reno, NV 89506
Raleigh Heights NeighborhoodHighlights
- Mountain View
- Main Floor Primary Bedroom
- Breakfast Area or Nook
- Deck
- Corner Lot
- Cul-De-Sac
About This Home
As of August 2022Secluded Location. Fantastic 4 bedrm & 3 full Bathrm Home. Approx. 8 min straight path to UNR. On major bus line for TMCC and UNR. Near Freeway and Downtown activities, Airport, Shopping, Movies. Great Floor Plan with 3 bdrms (Including Mstr Bdrm) on the main floor and Kitchen, Dining & Living areas PLUS 4th Bdrm & Full Bathrm Downstairs. Wonderful for Guests, In-Laws and Roommates!, Unique Double-Sided Fireplace. Easy Care Fully landscaped front and back yard with a roomy deck to enjoy with Family and Friends. Full sprinklers in front and partial sprinklers on the side of back yard. Xtra spacious crawl space for your creative storage ideas, ie..wine cellar, etc. Lovely southern exposure........ Agents please see 'Home Improvements & Maintenance List' under Documents.....Please see Private Remarks for Showing Instructions...thank you
Last Agent to Sell the Property
Martha Evans
Krch Realty License #S.175152 Listed on: 07/30/2018
Last Buyer's Agent
Jeffrey Lawrence
LPT Realty, LLC License #B.7857

Home Details
Home Type
- Single Family
Est. Annual Taxes
- $1,854
Year Built
- Built in 1990
Lot Details
- 6,534 Sq Ft Lot
- Cul-De-Sac
- Property is Fully Fenced
- Landscaped
- Corner Lot
- Level Lot
- Front Yard Sprinklers
- Sprinklers on Timer
- Property is zoned SF6
HOA Fees
Parking
- 2 Car Attached Garage
- Garage Door Opener
Home Design
- Blown-In Insulation
- Pitched Roof
- Shingle Roof
- Composition Roof
- Wood Siding
- Stick Built Home
Interior Spaces
- 2,031 Sq Ft Home
- 2-Story Property
- Ceiling Fan
- Double Pane Windows
- Vinyl Clad Windows
- Drapes & Rods
- Blinds
- Aluminum Window Frames
- Family Room with Fireplace
- Living Room with Fireplace
- Mountain Views
- Crawl Space
- Fire and Smoke Detector
Kitchen
- Breakfast Area or Nook
- Microwave
- Dishwasher
- No Kitchen Appliances
- Disposal
Flooring
- Carpet
- Ceramic Tile
Bedrooms and Bathrooms
- 4 Bedrooms
- Primary Bedroom on Main
- Walk-In Closet
- 3 Full Bathrooms
- Dual Sinks
- Primary Bathroom includes a Walk-In Shower
- Garden Bath
Laundry
- Laundry Room
- Laundry Cabinets
- Shelves in Laundry Area
Outdoor Features
- Deck
Schools
- Smith Elementary School
- Obrien Middle School
- North Valleys High School
Utilities
- Refrigerated Cooling System
- Forced Air Heating and Cooling System
- Heating System Uses Natural Gas
- Gas Water Heater
- Internet Available
Listing and Financial Details
- Home warranty included in the sale of the property
- Assessor Parcel Number 08205165
Community Details
Overview
- Association fees include snow removal
- $20 HOA Transfer Fee
- Pinnacles Property Ebmc Association, Phone Number (775) 828-3664
- Maintained Community
- The community has rules related to covenants, conditions, and restrictions
Recreation
- Snow Removal
Ownership History
Purchase Details
Home Financials for this Owner
Home Financials are based on the most recent Mortgage that was taken out on this home.Purchase Details
Home Financials for this Owner
Home Financials are based on the most recent Mortgage that was taken out on this home.Purchase Details
Home Financials for this Owner
Home Financials are based on the most recent Mortgage that was taken out on this home.Similar Homes in the area
Home Values in the Area
Average Home Value in this Area
Purchase History
| Date | Type | Sale Price | Title Company |
|---|---|---|---|
| Bargain Sale Deed | $480,000 | First Centennial Title | |
| Bargain Sale Deed | $329,000 | Western Title Co | |
| Grant Deed | $145,000 | First Centennial Title Co |
Mortgage History
| Date | Status | Loan Amount | Loan Type |
|---|---|---|---|
| Open | $456,000 | New Conventional | |
| Previous Owner | $263,200 | New Conventional | |
| Previous Owner | $115,000 | New Conventional | |
| Previous Owner | $113,500 | No Value Available |
Property History
| Date | Event | Price | Change | Sq Ft Price |
|---|---|---|---|---|
| 08/18/2022 08/18/22 | Sold | $480,000 | -1.0% | $236 / Sq Ft |
| 07/17/2022 07/17/22 | Pending | -- | -- | -- |
| 07/14/2022 07/14/22 | Price Changed | $485,000 | -2.0% | $239 / Sq Ft |
| 06/29/2022 06/29/22 | Price Changed | $495,000 | -1.0% | $244 / Sq Ft |
| 06/28/2022 06/28/22 | For Sale | $500,000 | 0.0% | $246 / Sq Ft |
| 06/26/2022 06/26/22 | Pending | -- | -- | -- |
| 06/17/2022 06/17/22 | For Sale | $500,000 | +52.0% | $246 / Sq Ft |
| 02/25/2019 02/25/19 | Sold | $329,000 | -4.6% | $162 / Sq Ft |
| 01/12/2019 01/12/19 | Pending | -- | -- | -- |
| 10/29/2018 10/29/18 | Price Changed | $344,900 | -1.4% | $170 / Sq Ft |
| 10/12/2018 10/12/18 | Price Changed | $349,900 | -2.8% | $172 / Sq Ft |
| 10/04/2018 10/04/18 | Price Changed | $360,000 | -1.4% | $177 / Sq Ft |
| 08/24/2018 08/24/18 | Price Changed | $365,000 | -1.4% | $180 / Sq Ft |
| 08/05/2018 08/05/18 | Price Changed | $370,000 | -2.6% | $182 / Sq Ft |
| 07/30/2018 07/30/18 | For Sale | $380,000 | -- | $187 / Sq Ft |
Tax History Compared to Growth
Tax History
| Year | Tax Paid | Tax Assessment Tax Assessment Total Assessment is a certain percentage of the fair market value that is determined by local assessors to be the total taxable value of land and additions on the property. | Land | Improvement |
|---|---|---|---|---|
| 2025 | $2,247 | $86,809 | $33,355 | $53,454 |
| 2024 | $2,247 | $87,808 | $33,355 | $54,453 |
| 2023 | $2,183 | $84,965 | $32,340 | $52,625 |
| 2022 | $2,120 | $69,775 | $26,355 | $43,420 |
| 2021 | $2,059 | $65,819 | $22,295 | $43,524 |
| 2020 | $1,997 | $65,608 | $21,105 | $44,503 |
| 2019 | $1,943 | $61,849 | $18,900 | $42,949 |
| 2018 | $1,854 | $56,699 | $14,350 | $42,349 |
| 2017 | $1,799 | $54,467 | $11,830 | $42,637 |
| 2016 | $1,754 | $54,249 | $11,095 | $43,154 |
| 2015 | $1,752 | $55,092 | $10,710 | $44,382 |
| 2014 | $1,700 | $52,789 | $9,450 | $43,339 |
| 2013 | -- | $44,888 | $6,160 | $38,728 |
Agents Affiliated with this Home
-

Seller's Agent in 2022
Mary Mosher-Armstrong NV Licen
Keller Williams Group One Inc.
(775) 339-1979
1 in this area
26 Total Sales
-

Buyer's Agent in 2022
Lindsay Carroll
Real Broker LLC
(732) 575-9748
1 in this area
26 Total Sales
-
K
Buyer Co-Listing Agent in 2022
Kyra Jones
Fathom Realty
(775) 431-3515
1 in this area
21 Total Sales
-
M
Seller's Agent in 2019
Martha Evans
Krch Realty
-
J
Buyer's Agent in 2019
Jeffrey Lawrence
LPT Realty, LLC
Map
Source: Northern Nevada Regional MLS
MLS Number: 180011143
APN: 082-051-65
- 6579 Ruby Mountain Rd
- 7123 Beacon Dr
- 7145 Beacon Dr
- 7411 Essex Way
- 5179 Anchorage Ct
- 5435 N Virginia St
- 7571 Diamond Pointe Way
- 0 Juneau Unit 240007496
- 7620 Essex Way
- 5116 Northern Lights Dr
- 110 Platinum Pointe Way
- 7750 N Claridge Pointe Pkwy
- 230 Harris Rd
- 8 Branbury Way
- 740 Milton Cir
- 17 Branbury Way
- 365 Orrcrest Dr
- 25 Coventry Way
- 3 Brookshire Dr
- 4970 Newport Ct
