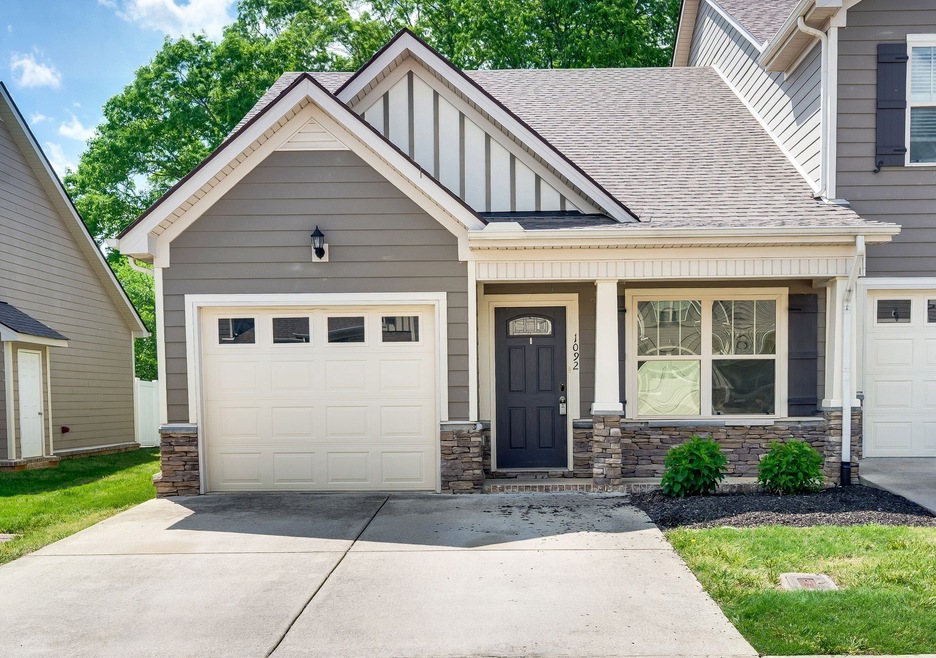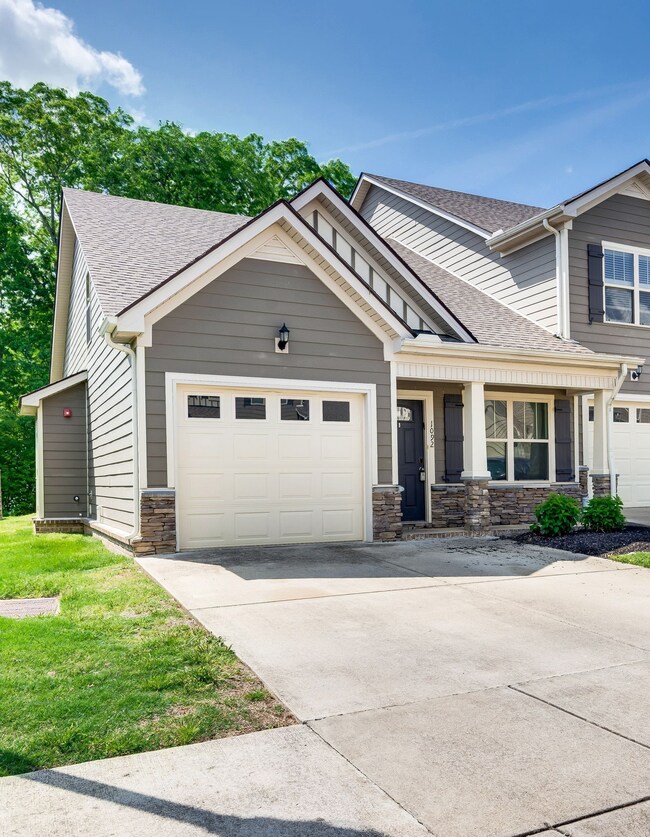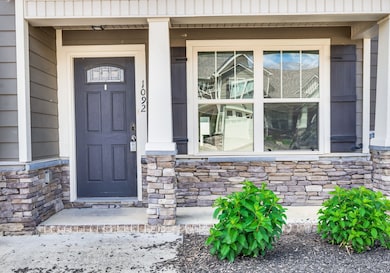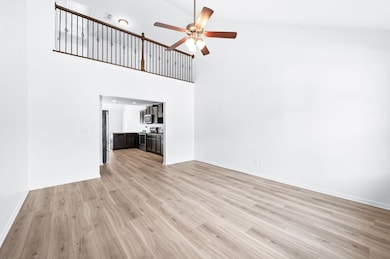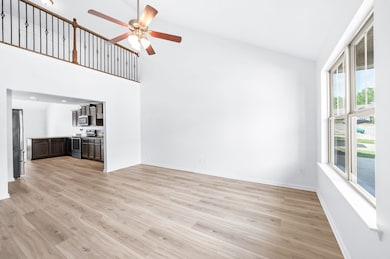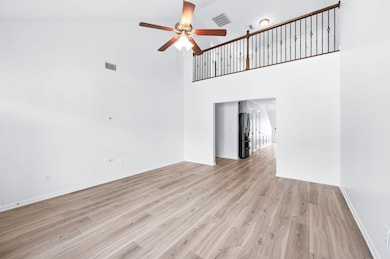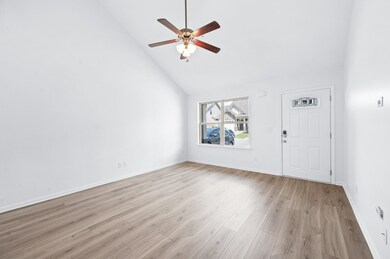
1092 Neeleys Bend Spring Hill, TN 37174
Estimated payment $2,153/month
Highlights
- Community Pool
- Cooling Available
- Central Heating
- 1 Car Attached Garage
- Tile Flooring
- Privacy Fence
About This Home
Come see this great, newly improved 2 bedroom, 2.5-bathroom end unit townhouse built in 2016. This unit has brand new gorgeous white oak flooring as well as the entire unit was just repainted. This blank space is ready for your design inspiration as you make it your own! It is located in the heart of Spring Hill and has access to parks, as well as ample shopping and dining and a few minutes from the interstate! This 1487 square foot open floor plan home offers great space complete with a cathedral ceiling in the large family room, an eat in kitchen with dining space, laundry room off the garage entrance, a spacious primary suite, and a secondary suite upstairs as well as a large recreation / bonus room. The kitchen features stainless steel appliances, granite countertops, and great cabinet space as well as a pantry. Outside you will find a private patio to relax and watch the beautiful TN sunsets. The attached one-car garage provides either a great parking area or additional storage space. The neighborhood features a neighborhood pool as well for the hot summer days! Come see this great space today!
Listing Agent
Compass RE Brokerage Phone: 6155196130 License # 315683 Listed on: 05/02/2025

Townhouse Details
Home Type
- Townhome
Est. Annual Taxes
- $1,575
Year Built
- Built in 2016
Lot Details
- 1,307 Sq Ft Lot
- Lot Dimensions are 26.20x49.83
- Privacy Fence
HOA Fees
- $200 Monthly HOA Fees
Parking
- 1 Car Attached Garage
Home Design
- Brick Exterior Construction
- Slab Foundation
Interior Spaces
- 1,487 Sq Ft Home
- Property has 2 Levels
Kitchen
- Microwave
- Dishwasher
- Disposal
Flooring
- Carpet
- Laminate
- Tile
Bedrooms and Bathrooms
- 2 Bedrooms | 1 Main Level Bedroom
Home Security
Schools
- Marvin Wright Elementary School
- Battle Creek Middle School
- Battle Creek High School
Utilities
- Cooling Available
- Central Heating
Listing and Financial Details
- Assessor Parcel Number 044A I 03000 000
Community Details
Overview
- Association fees include exterior maintenance, ground maintenance, recreation facilities
- Woodland Trace Villas Ph 2 Sec 2 Subdivision
Recreation
- Community Pool
Security
- Fire and Smoke Detector
Map
Home Values in the Area
Average Home Value in this Area
Tax History
| Year | Tax Paid | Tax Assessment Tax Assessment Total Assessment is a certain percentage of the fair market value that is determined by local assessors to be the total taxable value of land and additions on the property. | Land | Improvement |
|---|---|---|---|---|
| 2024 | $880 | $59,475 | $10,625 | $48,850 |
| 2023 | $2,272 | $59,475 | $10,625 | $48,850 |
| 2022 | $1,576 | $59,475 | $10,625 | $48,850 |
| 2021 | $1,576 | $47,275 | $6,250 | $41,025 |
| 2020 | $1,511 | $47,275 | $6,250 | $41,025 |
| 2019 | $814 | $47,275 | $6,250 | $41,025 |
| 2018 | $284 | $47,275 | $6,250 | $41,025 |
| 2017 | $1,208 | $35,450 | $6,250 | $29,200 |
| 2016 | $1,208 | $35,450 | $6,250 | $29,200 |
Property History
| Date | Event | Price | Change | Sq Ft Price |
|---|---|---|---|---|
| 06/12/2025 06/12/25 | Pending | -- | -- | -- |
| 06/09/2025 06/09/25 | Price Changed | $329,900 | -1.5% | $222 / Sq Ft |
| 05/02/2025 05/02/25 | For Sale | $335,000 | -- | $225 / Sq Ft |
Purchase History
| Date | Type | Sale Price | Title Company |
|---|---|---|---|
| Quit Claim Deed | -- | None Listed On Document | |
| Quit Claim Deed | -- | None Available | |
| Warranty Deed | $184,515 | Tri Star Title & Escrow Llc |
Mortgage History
| Date | Status | Loan Amount | Loan Type |
|---|---|---|---|
| Previous Owner | $186,378 | New Conventional |
Similar Homes in Spring Hill, TN
Source: Realtracs
MLS Number: 2865748
APN: 044A-I-030.00
- 4015 Commons Dr
- 3031 Joseph Dr
- 1032 Neeleys Bend
- 3065 Soaring Eagle Way
- 4017 Pavati Trace
- 3053 Soaring Eagle Way
- 1071 Muna Ct
- 8008 Lakota Ct
- 3005 Aruna Ct
- 2095 Longhunter Chase Dr
- 3001 Turnstone Trace
- 1040 Timbervalley Way
- 2146 Longhunter Chase Dr
- 2145 Longhunter Chase Dr
- 2150 Longhunter Chase Dr
- 2149 Longhunter Chase Dr
- 1010 Keeneland Dr
- 509 Deepwood Way
- 1015 Keeneland Dr
- 1034 Keeneland Dr
