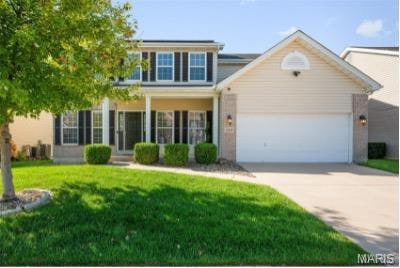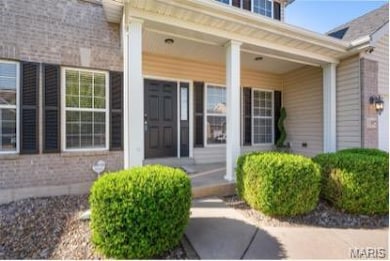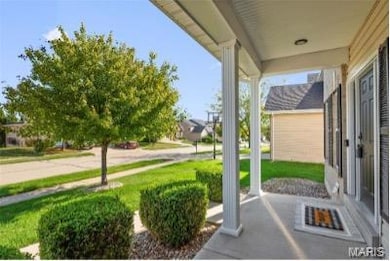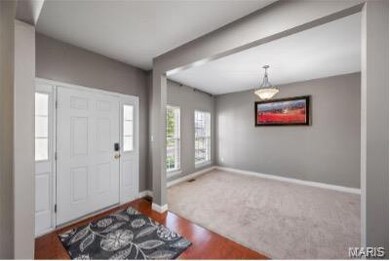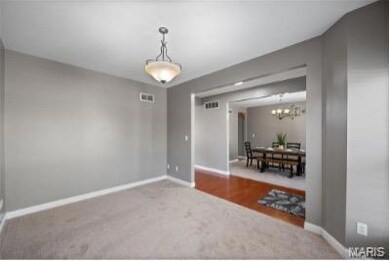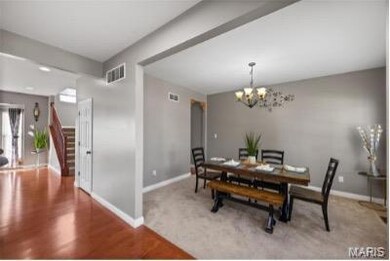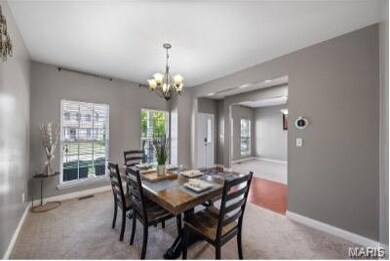1092 Pierpoint Ln Saint Charles, MO 63303
Highlights
- Open Floorplan
- Recreation Room
- Wood Flooring
- Harvest Ridge Elementary School Rated A
- Traditional Architecture
- High Ceiling
About This Home
This house is for rent and for sale! You could be in this house for the Holidays to share with your Family and Friends!! Tasteful large two story in Talbridge with 5 bedrooms & finished LL! The upper level has 4 bedrooms, 2 Full baths & loft. Spacious primary bedroom, luxury bath, jetted tub and separate shower, dual basin vanity w/ makeup area, cove ceiling, & large walk-in closet with organizers. Kitchen has granite counters, a center island w/breakfast bar, refrigerator, gas range, planning desk & plenty of room for a good sized breakfast room table! Main floor laundry with cabinetry. Pantry & lower cabinets have built-in slide out shelves. Gas fireplace & boxed bay in Great Room. Check out your large patio area & playset for the kids! Big bonus is the finished LL w/3rd full bath, wet bar, family room, theatre area, & 5th bedroom, hobby, or exercise room. Oversized two car garage w/workshop space! New roof 2024; solar panels (that are PAID IN FULL); & zoned HVAC. Ready for a quick occupancy! Rent to be $3,250/month & security deposit equal to one month's rent (both due at execution of lease); term of lease to be 6 months or 18 months; tenant to have a credit score of 700 or higher; no smokers; no pets; tenant to pay all utilities; $100 late rent fee; $50 returned check fee; Sellers strongly prefer no collections, foreclosures, or bankruptcies; no prior criminal convictions or prior evictions; positive rental history with verifiable references; monthly gross income must be at least three times the monthly rent amount; anyone over the age of 18 living in the home required to apply; & number of home occupants to comply with St. Charles.
Home Details
Home Type
- Single Family
Year Built
- Built in 2008
Lot Details
- 7,841 Sq Ft Lot
- Back Yard Fenced
- Level Lot
- Front and Back Yard Sprinklers
HOA Fees
- $23 Monthly HOA Fees
Parking
- 2 Car Attached Garage
- Workshop in Garage
- Front Facing Garage
- Garage Door Opener
Home Design
- Traditional Architecture
- Brick Veneer
- Architectural Shingle Roof
- Vinyl Siding
Interior Spaces
- 2-Story Property
- Open Floorplan
- Wet Bar
- Wired For Data
- High Ceiling
- Ceiling Fan
- Insulated Windows
- Tilt-In Windows
- Shutters
- Blinds
- Bay Window
- Panel Doors
- Entrance Foyer
- Great Room with Fireplace
- Family Room
- Living Room
- Breakfast Room
- Formal Dining Room
- Recreation Room
- Loft
- Workshop
- Home Gym
Kitchen
- Breakfast Bar
- Gas Range
- Microwave
- Ice Maker
- Dishwasher
- Stainless Steel Appliances
- Kitchen Island
- Granite Countertops
- Disposal
Flooring
- Wood
- Carpet
- Laminate
Bedrooms and Bathrooms
- Walk-In Closet
- Double Vanity
- Soaking Tub
- Separate Shower
Laundry
- Laundry Room
- Laundry on main level
Finished Basement
- Basement Fills Entire Space Under The House
- Basement Ceilings are 8 Feet High
- Sump Pump
- Finished Basement Bathroom
Home Security
- Security System Owned
- Smart Thermostat
- Fire and Smoke Detector
Outdoor Features
- Patio
- Playground
Schools
- Harvest Ridge Elem. Elementary School
- Barnwell Middle School
- Francis Howell North High School
Utilities
- Forced Air Zoned Heating and Cooling System
- Heating System Uses Natural Gas
- Natural Gas Connected
- Gas Water Heater
- Water Purifier
- High Speed Internet
- Cable TV Available
Community Details
- Dni Association
Listing and Financial Details
- Property Available on 11/24/25
- Negotiable Lease Term
- Assessor Parcel Number 3-0162-A210-00-035C.0000000
Map
Source: MARIS MLS
MLS Number: MIS25078368
APN: 3-0162-A210-00-035C.0000000
- 488 Fortress Ct
- 460 Fortress Ct
- 491 Angelique Place
- 10 Twin Oaks Dr
- 16 Hill Pointe Ct
- 451 Prevot Ave
- 1777 Chandler Way
- 397 Montclair Tower Dr
- 1033 Sherbrooke Rd
- 25 Aubrey Place
- 24 Towerbridge Place
- 377 Sturbridge Dr
- 880 Chestnut Oak Dr
- 23 Melody Ln S
- 4 Fairview Dr
- 2006 Avignon Ct Unit D
- 1734 Beverly Dr
- 2018 Avignon Ct Unit C
- 2027 Ami Ct Unit 20E
- 155 Southern Oaks Dr Unit 7A
- 1 Riverine Dr
- 1400 Aberdeen Ct
- 901 Time Centre Dr
- 1650 S 5th St Unit C
- 1650 Beale St
- 1723 Lynncove Ln
- 100 Katy Trail Ln
- 333 Mulholland Dr
- 10 Bel Rae Ct
- 160 Diekamp Ln
- 50 Gary Ct Unit B
- 200 Ameristar Blvd
- 2414 Chesstal St
- 747 Cunningham Ave Unit LOT7
- 1300 Sun Lake Dr
- 520 S 6th St Unit 518
- 211 Perry St
- 26 Cedarbrook Dr
- 1428 Hudson Landing
- 2924 Kettering Dr
